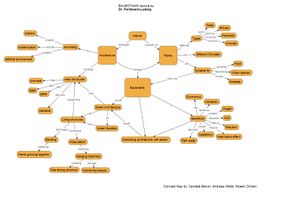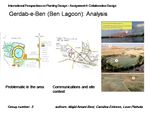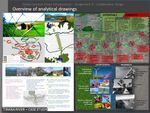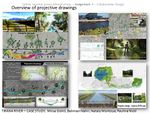Planting Design 2013 - Working Group 8: Difference between revisions
Jump to navigation
Jump to search
Andreea Webb (talk | contribs) |
Andreea Webb (talk | contribs) |
||
| Line 10: | Line 10: | ||
<gallery caption=" " widths="300px" heights="200px" perrow="1"> | <gallery caption=" " widths="300px" heights="200px" perrow="1"> | ||
Image:Group 8 Concept Map.jpeg| | Image:Group 8 Concept Map.jpeg| Very interesting lecture presenting different techniques that combine living plants with architecture resulting in architectural structures of living plants. | ||
</gallery> | </gallery> | ||
Revision as of 23:04, 14 January 2014
--> Back to working group overview
Dear working group members. This is your group page and you will be completing the template gradually as we move through the seminar. Each member has an individual page for documenting his/her personal case. Good luck and enjoy your collaboration!
Assignment 2 - Lecture Concept Map
'Concept map of the lecture Baubotanik. Constructing with Living Plants by Dr. Ferdinand Ludwig'
Assignment 3 - Images of Nature in your Environment
- Assigned: Wednesday, October 30
- Due: Tuesday, December 3
An 'image of nature' can be any planting design or vegetation structure. It might be on a local scale in your direct vicinity or be a part of a wider landscape structure. Each group member finds an individual page here that links to a template. You can use this template for documenting your case.
Park-e-Mellat Lake Area
Urban Nature
Vancouver Olympic Village Waterfront
Presentation Slides Assignment 3
Assignment 4 - Collaborative Planting Design
- Assigned: Wednesday, December 4
- Due: Tuesday, January 21



