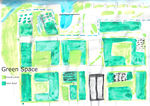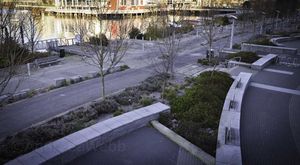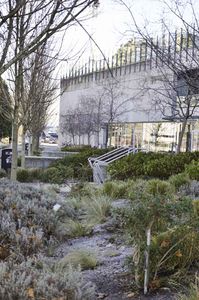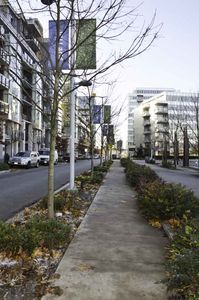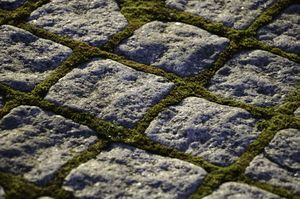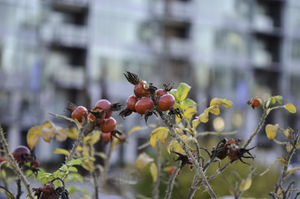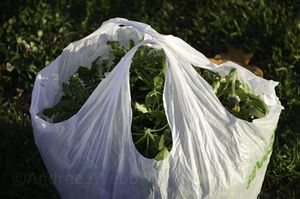Planting Design 2013 Working Group 8 - Case Study C
---> back to group page working group 8
Rationale: Why is this case interesting?
The site is a former industrial area that was previously mostly parking lot, which was turned into The Olympic Village for the 2010 Olympic Winter Games. The Vancouver Olympic Village is now one of the greenest communities in the world, making Vancouver a leader in sustainable development, actually exceeding the LEED (Leadership in Energy and Environmental Design) standards, being the second neighbourhood in the world to meet the platinum standard.
In keeping with Vancouver's Greenest City targets, the Olympic Village uses innovative energy efficiency and sustainability systems like solar heating and green roofs. In terms of landscape the Village created additional green space and parks as well as adding 650 meters in length to the much appreciated waterfront opened for both cyclists and pedestrians.
Author's perspective
From the point of view of a Landscape Architecture student coming from Romania and after having visited the abandoned 2004 Olympic Stadium in Athens GR, the Vancouver Olympic Village is astonishing. It's probably the best case scenario for any Landscape Architect, must have been a pleasure to design on such scale, especially when the accent is put on the green space and sustainability. It is a delight to see a relatively small area surrounded and covered by green space, carefully designed to the last detail. It did come for a huge price tag, there have been scandals during and after the development of the area and it turned out that there are quite a few issues regarding the architecture of several residential buildings.However this case study focuses on the planting design along the waterfront, the positive and negative aspects and what could the future bring for this area.
Landscape and/or urban context of your case
- Biogeography, cultural features, overall character, history and dynamics
- Illustration: Map; sketches; short descriptive analyses
From former industrialized shipyard to a sustainable urban space. The Southeast False Creek shoreline once populated by thousands of workers serving sawmills, steel fabrication plants, logging sites, foundries, shipbuilders, salt processing plant and various other businesses dependent on a close proximity to rail and water shipping avenues. Over the years it became an abandoned site right in the heart of Vancouver, surrounded by top of the line real estate and some of the city's world renowned landmarks. The area was in desperate need of rehabilitation. Walter Hardwick professor and politician helped turn this abandoned site into a residential area, one of the Village's avenues are bearing his name. Initially the Olympic Village was to be build on the grounds of UBC (University of British Columbia). The only thing reminiscent of it's industrial past is The Old Salt Building, built in 1930.
The city commissioned PWL Partnership as the lead landscape design firm for the waterfront, parks and most public realm on the site. The waterfront, presented in this case study, is just a part of the green open space system implemented in this area of 32 hectares (79 acres), along with Hinge Park, East Park, Pocket Park, Canoe Bridge, Habitat Island, roof top play garden for a daycare, a large number green roofs, a community garden and more. In addition to all the green space The Village offers other benefits for the community: a non-motorized boating centre, large community centre and day care, shops and restaurants, walking distance to all the available types of transit in the city, as well as Science World and other venues, bicycling and jogging paths.
Analytical drawings
- Analytical Drawings
- Views.jpg
Views from the waterfront
- Proximity
Vicinity
Projective drawings
- Projective Drawings
- Changes.jpg
In 5-10 years, when the trees will be fully developed some of the vegetation would have to adapt for shade conditions or be replaced.
Summary and conclusion
The Vancouver Olympic Village, was a very ambitious projects, targeting sustainability. Although I hear that from an architectural view point that's debatable, when it comes to green spaces I think it achieved it's goal and more. Millennium Water, the official name for the development, is truly one of the most green neighbourhoods in the world. With over three hectares of green roofs, several parks and gardens, multiple public art pieces, pedestrian bridges, viewing platforms, bicycle paths, gathering areas and proximity to transit and cultural institutions, the area is a delight for the inhabitants, tourists and wildlife.
Taking a closer look at the overall project and the planting design,was a very interesting experience and beneficial. Since I come from a completely different country, I had a chance to learn more about the native plants in North America, landscape design practices, sustainability, the impact that such a change can have from a cultural and ecological point of view.
Image Gallery
You may add a series of images/photos in addition to the sketches/drawings
- Image Gallery
References
* Please make sure that you give proper references of all external resources used.
* Do not use images of which you do not hold the copyright.
* Please add internet links to other resources if necessary.
About categories: You can add more categories with this tag: "", add your categories



