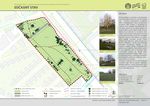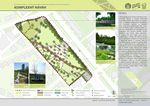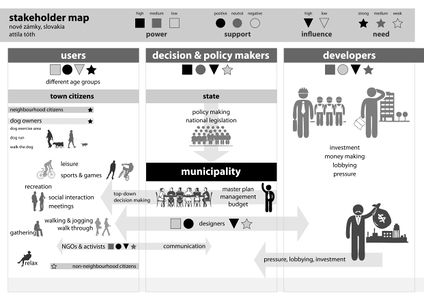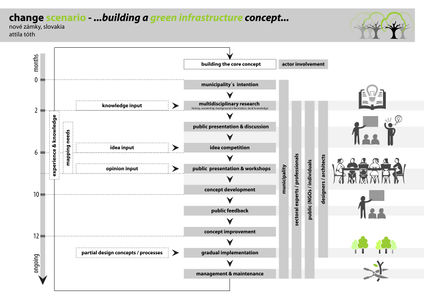Landscape Democracy 2015 Working Group A - Case Study 2
---> back to group page working group A
Urban Green Space vs. Shopping Mall or Who Owns the Landscape, the Public or the Municipal Decision Makers?
by Attila Tóth
| Place name | S.H.Vajanského Street | |
| Location | Nové Zámky | |
| Country | Slovakia | |
| Author(s) | Attila Tóth | |
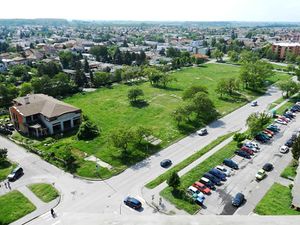
| ||
|
| ||
Rationale: Why have I chosen this case for the landscape and democracy seminar?
The Nové Zámky case study has been chosen in order to present a common situation in Slovak policy and decision making at the municipal level. The decision making in post-communist countries still follows rather top-down than bottom-up approaches or the combination of both. The case represents an empty space in a prefab neighbourhood near the town centre and has not yet been developed since the 1960s and 1970s. It is an extensive green space with a few trees (rather spontaneous vegetation) used by the locals to pass through or to walk the dog, not necessarily to stay. It could have been an important component of the urban green infrastructure in the neighbourhood, which could improve the air quality, help to manage stormwater, purify the air, eliminate the traffic noise and provide an attractive public open space. A local citizen who is a landscape architecture student has conducted even an intriguing master thesis on this issue, with a massive support and sympathy of the citizens on Facebook, in local newspapers and in the television. Unfortunately, the municipality has sold the land in the meantime in order to compensate losses in the budget and their untransparent decision making helped to push through a shopping mall with an extensive car park. Summarising, this case is meant to represent a negative approach in terms of landscape and democracy or community based planning.
Representation of my observations
The case study area is a 'left-over' of intensive urban development, mainly prefab-housing, in the 1960s and 1970s and very well represents a common situation or general approach to such sites. As an undeveloped, undefined or 'empty' area, it has developed itself through the previous decades and has become a spontaneous spot of urban green infrastructure, with more than 70, mainly adult or adolescent spontaneous trees (predominantly Robinia pseudoacacia L. and Juglans regia L.). Nowadays, the area is used by the citizens to shorten their daily routes or to walk the dog. In terms of urban spatial relations, the site is a transit space between complex and individual housing, between large and small scale. It has become an important every-day landscape for locals, which has not been noticed by the local government and municipal decision making, thus in the master plan, it has remained an 'empty space' to be developed. A since then graduated landscape architecture student has developed a comprehensive landscape architectural study within his master thesis, while the local government was offering this 'empty' space for sale. The main aim was to cover the deficit in the town budget. This aim of the town hall was not properly communicated to the public; there were no public discussions, no architectural or urban design competition. It was a 'hidden' process for the general public. Once it became public, a massive public resistance has started - including the master thesis author's statements for the press and media, a small public meeting on site and a progressively growing Facebook group which is against building-up the site. All these actions were neglected and ignored by the local government and finally, the public land has been sold. Now, it is still empty, waiting for its future development.
- Design Synthesis Drawings
Reflection
What are the major challenges for changing the situation?
The main challenge for changing the situation is converting the contemporary, strongly top-down based planning and decision making paradigm. This requires a better involvement of the public in the planning process, organisation of moderated meetings and discussions when preparing the master plan and discussing development aims. It is necessary, to make the master plan more flexible and adaptable. In the current understanding, the master plan is 'saint', infallible and most importantly 'unchangeable'. Once a site is defined by the author of a master plan to become a built-up or developed area, consequent bottom-up protests can hardly change this. Further on, the decision making has to respect that each property owned by the municipality is a public property. Therefore, when making a decision on it, the public has to be asked, fully involved and recognised as an important and respected partner, rather than considered just an annoying and uncomfortable voice.
What could be a starting point for democratically-based change?
A good starting point for a democratically-based change would be learning the lesson from this negative case of public disappointment and make the upcoming decisions more transparent and involving. Public discussions and workshops are completely missing from the contemporary urban planning and decision making in Slovak municipalities. The municipality only passively informs (the legal minimum, e.g. the physical notice-board at the town hall) but does not really make efforts to actively inform and involve the public (e.g. using social media, networks and public events). Unfortunately, the change can hardly be foreseen for this specific site. Most probably, it can only serve as a negative lesson and hopefully as a starting point for changing the contemporary top-down planning and decision making paradigm.
Stakeholder Mapping
This stakeholder map is a visual representation of the stakeholder groups that are involved in this case. The following aspects are covered in the representation: Power (high, medium, low) / Support (positive, neutral, negative)/ Influence (high or low)/ Need (strong, medium, weak)+ the relationships between the stakeholder groups
- Stakeholder Map
Change Scenario
The change scenario is based on various methods and tools, which are applied creatively in the model, while needs of different stakeholder groups are reflected. The scenario illustrates how particular methods/tools/steps can be applied within an imagined time frame
- Change Scenario
Cross cutting theme
The main cross-cutting issue between the cases of the working group A consists in a low involvement of the public in the decision-making process, which is among others a result of low interest from the side of the municipality to involve different stakeholder groups in the process of making decisions. Another cross-cutting issue is a high development pressure, which pushes the municipality to make short-term decisions and fast profit instead of systematic development strategies, such as an integrated green infrastructure concept and a community based planning concept.
Concluding reflections
The change model tries to respond to the problem reflected and represented by the case in a non-site-specific manner, looking at the problem as phenomenon, rather than just a site-specific local issue. It should be understood as a paradigm change scenario, not just as a change scenario for the studied case. The presented scenario aims at changing the current top-down approach into a community-based planning and co-design. The presented case study is a negative example or a raised warning finger pointing at the fact, what can happen to our undeveloped areas (or not-yet-developed areas as perceived by the municipality and developers) without having a strategy and long-term thinking. The real potential of the scenario is to serve as a model for other open spaces of the municipality or even for other municipalities with comparable problems, which means most of the Slovak municipalities. The main limitation is perhaps the lack of time, which designers face when working on a design concept. Therefore, a positive change can be mainly done at the municipal or local decision making level.
References
PAVELKA, Tomáš. 2013. Návrh verejného parku na sídlisku v Nových Zámkoch. Diplomová práca. Nitra: Slovenská poľnohospodárska univerzita. 58 A3 s.
PAVELKA, Tomáš - TÓTH, Attila. 2013. Public Will versus Development Pressure in Urban Landscape Transformations: Case Study Nové Zámky. In: Stará, Kristýna (Eds.): Landscape Transformations of the Post-Communist Countries. Prague: Czech Technical University, 2013, pp.126-131. 200 p. ISBN 978-80-01-05431-4.
Facebook: https://www.facebook.com/groups/635827626427736/?fref=ts
Selected Online Press Releases: http://novezamky.sme.sk/c/6913179/panika-menom-baumax-pozemok-vysutazil-developer-park-nebude.html http://novezamky.sme.sk/c/7088281/zmluvu-podpisali-baumax-sa-moze-stavat.html http://reality.etrend.sk/komercne-nehnutelnosti/v-novych-zamkoch-sa-chysta-mensie-obchodne-centrum.html
About categories: You can add more categories with this tag: "", add your categories
