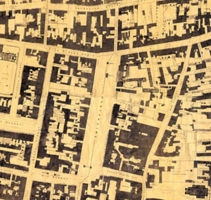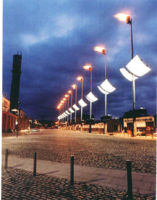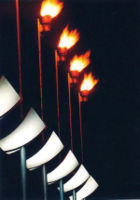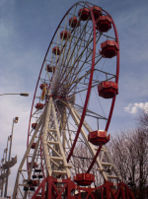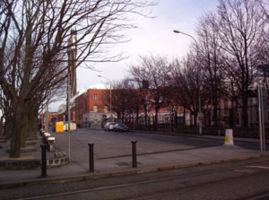Smithfield Square
An old horse market in Dublin, Ireland.
Redeveloped as a public open space as part of the re-generation of the inner city of Dublin
Rationale: Why is this case study interesting?
The site was chosen as a case study for several reasons:
1. The site was once a market square used for trading. Ireland has many towns with centrally located defunct market squares. They are now primarily used as car parks but have obvious potential as civic open spaces. While a small number of these spaces have been redeveloped in the past, Smithfield is a more recent example of this development. There is a huge sink of urban open space in Ireland yet to be tapped.
2. From a planning and development point of view there are some interesting aspects to this development. In the early 1990s the Temple Bar area of Dublin was redeveloped. There are similarities between Temple Bar and Smithfield square prior to redevelopment: both are centrally located sites; both were run down and unfahionable with many derelict buildings; both had alot of natural character. The Temple Bar redevelopment is generally considered a success, giving the area and its surroundings an economic boost. Traditionally the northside of Dublin where Smithfield is located, has been seen as the poor relation to the southside, where Temple Bar is located. The redevelopmaent of Smithfield was a step towards redressing this imbalance and giving that part of inner city Dublin a much needed boost.
3. An international design competition was held for the design of the square. This is a very early example of a design competition for a public open space in this country.
Author's perspective
The redevelopment of the square is one part of a larger regeneration scheme; the Historic Area Regeneration Plan. As a student of Landscape Architecture I would like to examine the success of the square and its contribution to the overall regeneration scheme.
Landscape and/or urban context
- Plans
Cultural Features: To the north, Georgian period houses face on to the square.
The Irish Distillers building is set back from the eastern edge of the square. Its thirty eight metre high chimney stack is a dominant visual element.
Further to the east is the old markets area, while the Four Courts lie to the south.
The Luas (Dublins urban rail system) runs along the south of the square.
Overall Character: The new design maintains the open aspect of the old market. The original cobble stones have been re-laid, this along with the surrounding urban fabric gives the site a historic feel. However the square lacks coherence due to the different conditions and styles of the surrounding buildings.
History and Dynamics: Smithfield Square is located in a historic area of Dublin, on the outer edge of the city centre. The area has been traditionally unfashionable, with much commercial and industrial development.
Cultural/social/political context
The surrounding area is dominated by:
- The markets area. This area has historic market buildings, unsociable working hours and alot of activity, with loads coming in at all hours. Early drinking houses have a long association with this area.
- Housing. The housing in the area is largely made up of social housing. The older units are small two storey terrace houses. To the north of the the site there are medium sized blocks of social housing.
- The Four Courts. This is the largest courts complex in the country. There is a lot of movement associated with it, from court employees and the legal profession to the transport of prisoners.
The inhabitants of this area have traditionally been working class, over the past ten or so years many immigants have made this area their home.The area has four times the national mean in ethnic cluster.
The administration and development of the area is the remit of Dublin City Council.
History
The space was developed as a cattle market in the seventeenth century. An existing river, the Bradoge, was channelled underground and still runs beneath the site today. The cattle market was moved from the square in 1863, leading to a decline in the area, though it still functioned as a market, selling hay, up to 1972. With the world wide recession of the late 1970s and 1980s the whole area degenerated, with many buildings becoming derelict. The Square was then used as a surface car park. In 1995 Dublin City Council initiated the Historic Area Rejuvenation Plan.
Spatial analysis of area/project/plan
The space is defined by the building outlines. The large apartment building on the west side along with the lamp standards give a feeling of spatial disharmony and create an atmosphere of foreboding.
The area possesses a maze of small streets with a range of building heights giving a sense of inclosure. The Square is an oasis of open space amongst this street pattern.
Pre the development on the west side, the lamp standards provide a focal line. The braziers add to the focus of the lamp standards but cannot be used anymore as they are too close to the new apartments
Core questions working group open spaces
How does the design of an open space contribute to a run down neighbourhood?
Development of an open space is a tool often used to bring investment into a run down area by generating interest in developers, seeking development opportunities. There are a number of factors required to make this work. One of these factors is good design. If the space is designed well it will attract people to it, creating economic interest in the area. Of course it is not only economics that contribute to a run down neighbourhood, though economics are important. A good design can give or add to the sense of place in a neighbourhood, generating pride in the area and fostering community spirit.
In the case of Smithfield Square there was an initial flurry of development with some residential and retail units built in the first few years after completion of the Square. since then there has not been much in the way of development and there are still some run down buildings at the edge of the Square. This is not entirely down to the design. The location is not popular, being at the edge of the City centre and o little off the beaten track.
How are open spaces linked to the adjacent areas?
The old distillery tower provides a visual link to the Square, while the Four Courts (a historical landmark building on the quays) provides a visual reference to the space from the river Liffey. The tower and the Old Cobblestone pub are tourist links. Dublins urban rail system, the LUAS passes infront of Smithfield linking it to Connelly railway station, the bus depot and the west of the city. The is a network of tight streets around the Square which can make it difficult to find for people not used to the area. The river Liffey passes close to the site. The river itself carries little traffic but the roads either side of the river, referred to as the Quays, are main routes in and out of the city. The Liffey boardwalk stretches from the city centre to a point a short distance from the Square. There is not much habitat linkage. A stand of mature trees exists on the south side of Smithfield Square. This is quite isolated from any other vegetation that could provide a link for wildlife. They do, however, provide habitat for birds and insects.
How are open spaces used?
Open spaces can be used for recreation: sport; play(not only playgrounds but for play opportunities); leisure. They can create and maintain habitats and provide corridors for wildilfe to move through, aiding bio-diversity. They can have a cultural function, maintaning and reinfocing historical and cultural aspects of the surrounding area. They can be used for hosting events, street theatre etc.
Smithfield contributes to the historical make up of the area. The Square hosts an ice rink in the winter, "Smitrhfield on Ice". It is an assembly point for the St Patricks Dat parade. There is a horse trading festival on the first Sunday of every month. Smithfield is not used casually to any great extent. People tend not to hang around sitting, reading or talking. It is passed through to get to other places.
Which elements make an open space successful and attractive?
An open space is made successful by: Good design: proportion, focal point, unity etc. using design tools well, contributes to a good open space. Activity: identifying potential users and meeting their needs, be it play space, sport space and/or a place to sit and contemplate life. A space with an interactive element can be more interesting for people. Allowing nature into the space: plants grow, change and provide sustainable habitats. These are things that built elements can`t do. Respecting the existing surroundings. Ingenuity: using original design and ideas to provide something not seen before. Respecting the history of the space.
Smithfield Square has a simple design with some unique elements (iconic lampstandards). The proportions are attractive as are some of the buildings that define the edge of the Square. Some of the older buildings are run down, while some of the new buildings are considered ugly and unsympathetic to the space. The design respects the history of the space. There is little of nature in the space. There aren`t many places to sit and people dont linger.
Synthesis of core question
How can the historical background of an open space be shown to the public?
The historical background of an open space can be shown to the public through restoration or through incorporating the historical significence into some or all of a new design. This can be done in an abstract way or in a literal way.
The new design for Smithfield Square keeps the original openness of the space, the same proportions and the definition of the Square by the building edges. Existing basalt setts are re used. The design successfully maintains the historic feel of the site and blends in with the surrounding areas historic fabric.
Analysis of program/function
Smithfield was designed as an event space as well as a space for day to day use. In terms of the city centres overall sink of outdoor event space the Square is very important. It is successfully used as a winter ice skating area and a horse fair is held there on the first Sunday of every month. Apart from these two high spikes of use it is generally used as route to somewhere else. There isn`t much seating and a lack of a focal point makes people feel lost in the space.
Analysis of design/planning process
- How was the area/project/plan formulated and implemented?
Smithfield is located in the HARP area of Dublin. HARP stands for the Historic Area Regeneration Plan, an Integrated Area Plan. This is a plan drawn up by various bodies including city planners and community groups to formulate planning strategy for a given area. The HARP area is 109 hectares located in northwest inner city dublin. It was divided into different cells, Smithfield being one of these cells. There was a strong community input 'particularly in the cultural (including heritage and sport), socio-economic and educational indices' 1. Initial consultations with the community, in the formulation of the IAP were positive. However as discussions progressed, community representatives felt that some officials of Dublin City Council (the local authority) were persuing a developer led approach. 'One of the major worries was how to get the horse shit out of Smithfield as the developers wouldn`t be fond of the smell' 2
- Were there any important consultations/collaborations?
Four community representatives sat on the steering committee involved with the IAP for HARP, but not on the implementation committee. HARP was to be a model for other IAPs to be drawn up in Dublin, therefore community groups from around the city had a watching brief. The community drew on agenda 21 of the UN Conference on Environment and Development (the Rio Earth Summit) to which Ireland had signed up, to make sure that cultural, social and educational aspects included. As the consulation process went on, the Smithfield cell was removed from HARP, thus taking it out of the consultation process, much to the displeasure of the local community.'Planning permission for a crass development too close to the west of the square was unilaterally granted by the City Manager' 3 Community groups felt that Dublin City Council tried to block many 'initiatives brought to the table by the community stakeholder' 4 and that DCC viewed the community as an obstacle to profit led development. The community was angered when up to 20 change of use planning applications were made, most of them from cultural to commercial. The community believed that the cultural element was essential to the success of the square. Interestingly when the South West Inner City Network (a community group) saw how the consultation on HARP IAP developed, they withdrew from the consultations with the Coombe/Liberties IAP.
There is a requirement for a percentage of the budget of a development to be used for an art piece/sculpture. This was ignored in Smithfield. LUAS put a sculpture at the Smithfield stop when they constructed the line.
Footnotes 1,2,3 and 4 relate to an unpublished interview carried out with community representative Ken McCue, by Eunan O`Donnell for the purposes of this study
Analysis of use/users
For the large events already mentioned Smithfield is used by the inhabitants of the city, with a high concentration users from the locality. the horse fair draws a specific set of users; farmers and horse traders, specialising in horse meat. At other times it is little used. Tourists come to visit the distillery museum, but people tend to pass through the space and don`t dwell in it. There is car parking on the nothern end.
The following paragraphs are from an interview carried out with Ken Mc Cue, a local community representative who was on several committees dealing with the Integrated Area Plan, HARP that was drawn up to deal with the regeneration of Smithfield and the surrounding area
Eunan: Do you feel the space is used? E.g. do children play there, do people hang around and talk, read etc. Could it be used in a better way?
Ken: The square is not a friendly place for children and old folk alike. Stand in the middle of the space and watch people come home from work on the Luas. They walk from the stop past the Children’s Court (sic) and across the ‘desire lines’ on the square to Stoneybatter and beyond.
The plans for activity on the square have been more or less abandoned with the emergence of the Docklands. There must be an immediate rescue plan for the square before the tumbleweed appears. My advice is that we return to the ‘Vision for the Living Square’ plan of 1996 which was presented to the City Manager by the Smithfield Community Forum.
Eunan: What do you think of the space?
Ken: I use the square to cross to Lighthouse, get my newspaper in Fresh and go for my pint in the Cobblestone to moan about ‘what could have been’
Eunan: Is there anything you feel is important to the public participation process not covered in this questionnaire?
Ken: My Grandmother used to say ‘When money comes to the front door, love jumps out the back window’…………in other words when it came to the great struggle between ‘bricks and mortar’ and ‘bread and roses’, the developers, who, by their nature and out of greed, put profit before people, always win the regeneration game, particularly when public servants abrogate their responsibility to the people who employ them through their taxes.
Final anecdote: When I bring tours of people around the square, I usually get the question ‘were the planners inspired by the work of Albert Speer who designed the site for the Nazi rally at Nuremburg?
Future development directions
The development goals set out in HARP have slowed significantly. With the current economic climate it is unlikely that the development will pick up in the near future.
As mentioned earlier the area has four times the national average in diverse ethnic cluster. The community hopes to establish a 'Stewards of Smithfield' unit to put a proper cultural programme in place.
Peer reviews or critique
The following is an interview carried out on 10 January 2009 with Wendy Barret, a senior tutor in UCDs school of Architecture, Landscape and Civil Engineering.
Eunan: Do you feel the design of the square works?
Wendy: No, not particularly well. Firstly, the lights are far too dominant, they reduce the apparent width of the space, which is already long and narrow, and they are crudely detailed too. Secondly, the paving’s direction and levels also goes against the grain of the space.
Eunan: On execution of the design, the surrounding building edge was predominantly two to three storeys; do you think that the subsequent change has affected the space?
Wendy: No. It’s easily strong enough to take the increase in height.
Eunan: Do you feel the space is used well? Could it be used better?
Wendy: The space is just one people pass through, not spend time in. There’s nothing to make them linger.
Eunan: Have you any comments on the atmosphere of the square?
Wendy: It lacks any atmosphere now. In the past it was very dramatic – the unified sett surface and the surrounding brick and stone buildings gave it a particularly industrial feel which contrasted with other urban spaces.
Eunan: The re-development of Smithfield Square was intended to lift the surrounding, run down, area. Has it achieved this, why/why not?
Wendy: I don’t know. The tax incentives, and Luas, probably had a lot more to do with the surrounding re-building than the design of the space per se.
Eunan: Do you think the current design successfully maintains the historical aspects of the site?
Wendy: No, definitely not. However, that was probably neither the brief nor the designers’ intention. Whether that’s the correct approach or not is a separate issue.
Eunan: Do you think any mistakes have been made in the course of the re-development?
Wendy: I don’t know, and it’s too soon to really tell anyway, things like this take time to ‘bed down’.
Wendy Barrett, B. Arch. Senior Tutor at the School of Architecture, Landscape and Civil Engineering, University College Dublin.
Points of success and limitations
- What do you see as the main points of success and limitations of the area/project/plan?
Illustration: Summary table
What can be generalized from this case study?
- Are there any important theoretical insights?
Short statement plus background notes
Which research questions does it generate?
How does the design of the open space contribute to a run down neighbourhood?
How is the open space linked to the adjacent area?
How is the open space used (e.g. which groups meet there, which functions does the space fulfill)?
Which elements make an open space successful and attractive?
How can the historical background of an open space be shown to the public?
Image Gallery
- Yourimage.jpg
your image text
- Yourimage.jpg
your image text
- Yourimage.jpg
your image text
References
Bibliography:
- Lazenby, Shirley. Smithfield, Revival of Dublins Urban Space.
- McCullough, Niall. Dublin, an urban history
- Thompson, Dam and Balsby Nielsen. European Landscape Architecture, best practce in detailing







