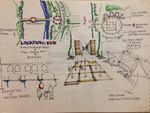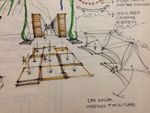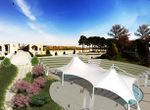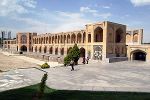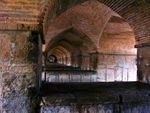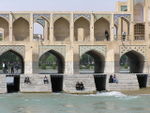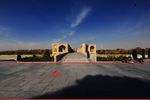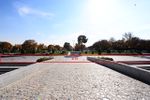Planting Design 2013 Working Group 6 - Case Study D
---> back to group page working group 6
Please add the title of your case study here, adjust the map coordinates and replace the moa image with a characteristic image of your site
| Name | Khaju Bridge | |
| Location | Isfahan | |
| Country | Iran | |
| Authors | Ladan Badiei | |
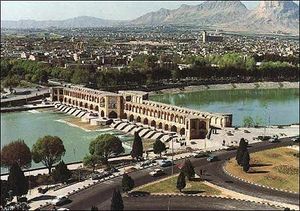
| ||
|
| ||
Rationale: Why is this case interesting?
Please give a short introduction to the site you have selected (not more than 150 words)
- Why did you select it?
Khaju Bridge (Persian: پل خواجو Pol-e Khāju) is arguably the finest bridge in the province of Isfahan, Iran.[1] Although architecturally functioning as a bridge and a weir, it also served a primary function as a building and a place for public meetings.[2] In the center of the structure, a pavilion exists inside which Shah Abbas would have once sat, admiring the view. Today, remnants of a stone seat is all that is left of the king's chair. This bridge is one of the finest examples of Persian architecture at the height of Safavid cultural influence in Iran. In words of Upham Pope and Jean Chardin, Khaju bridge is "the culminating monument of Persian bridge architecture and one of the most interesting bridges extant...where the whole has rhythm and dignity and combines in the happiest consistency, utility, beauty, and recreation."[3]
- Is it exemplary for a specific theme or a problem?
There is also another historic bridge near Khaju, called Chubi Bridge. It is a touristic place, with parks and trees and plants around it, but no plan for guiding visitors to feel both historic and nature aspects. This strong architecture worth it to have a pausing area to show it self to visitors, with designing this landscape.
- In how far does it relate to your life?
I was born in this city of bridges and beautiful river and I have lived them for 24 years. In my opinion, these places need to be highlighted with their nature potentials.
Author's perspective
From which professional background/perspective are your documenting this case? This historical bridge is a sample of architecture, landscape & sustainability working together. It plays role not only as a path, but also as a dam with very simple structure and using the nature forces. It saved enough water for agricultural, serving as a path on the main axis of the city, designed as a beautiful persistent monument and of course a place for enjoying the view. So, in my opinion, it will be very helpful to work on such a case study to use its simplicity and structural solutions in our prospective works.
Landscape and/or urban context of your case
- Biogeography, cultural features, overall character, history and dynamics
It was built by the Persian Safavid king, Shah Abbas II around 1650 C.E., on the foundations of an older bridge. Serving as both a bridge, and a dam (or a weir), it links the Khaju quarter on the north bank with the Zoroastrian quarter across the Zayandeh River.Khaju is one of the bridges that regulate the water flow in the river because there are sluice gates under the archways over the river. When the sluice gates are closed, the water level behind the bridge is raised to facilitate the irrigation of the many gardens along the river upstream of this bridge.
On the upper level of the bridge, the main central aisle was utilized by horses and carts and the vaulted paths on either side by pedestrians. Octagonal pavilions in the center of the bridge on both the down and the upstream sides provide vantage points for the remarkable views. The lower level of the bridge may be accessed by pedestrians and remains a popular shady place for relaxing.
Iranian urban architects, however, note their dismay with the recent, and modern renovations that have taken place at the Khaju.[4]
- Illustration: Map; sketches; short descriptive analyses
Analytical drawings
Please add four analytical sketches/drawings (or montages/schemes) of your case and take the following aspects into account:
- natural dynamic versus cultural framework - in how far do these two forces come together in your case?
- dynamic through the year (you may imagine how the site looks in spring and summer, maybe you also remember it)
- highlight potentials and problems
- Analytical Drawings
- Yourfilename1.jpg
analytical drawing 1
- Yourfilename2.jpg
analytical drawing 2
- Yourfilename3.jpg
analytical drawing 3
- Yourfilename4.jpg
analytical drawing 4
Projective drawings
- Please add four projective sketches/drawings (or montages/schemes) for your case and take the following aspects into account:
- How would you like this case to change in the near future? (in 1-2 years)
- In my opinion, with consideration of culture & environment, it can be a public place (Plaza) with day bazar and an area for people who have this opportunity of spending time in a completely Iranian place with a seen of a historical monument like Khaju Bridge.
- And how could it look like in 10-15 years?
- Projective Drawings
Summary and conclusion
Please summarize your case and give arguments for your projective design (approx 150 words).
Image Gallery
You may add a series of images/photos in addition to the sketches/drawings
- Image Gallery
References
* Please make sure that you give proper references of all external resources used.
- 1. Andrew Burke, Mark Elliot (2008). Iran. Lonely Planet. p. 243.
- 2. Rowland J. Mainstone (2002). Developments in structural form. Architectural Press.
- 3. Sir John Chardin, Ronald W. Ferrier (1996). A Journey to Persia: Jean Chardin's portrait of a seventeenth-century empire. I.B.Tauris. p. 149.
- 4. Mehrdad Parsipour (July 20, 2010). "Critiquing Recent Renovations of the Khaju Bridge in Esfahan, Iran". Green Prophet. Retrieved March 21, 2011.
* Do not use images of which you do not hold the copyright.
* Please add internet links to other resources if necessary.
About categories: You can add more categories with this tag: "", add your categories
