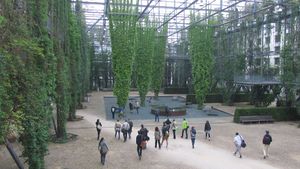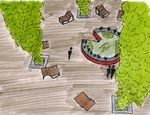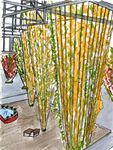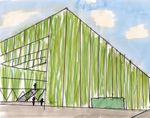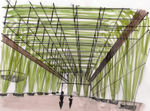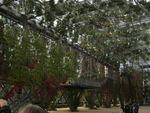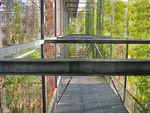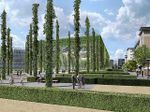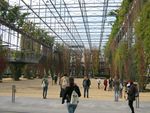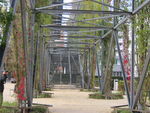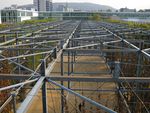Planting Design 2013 Working Group 5 - Case Study C
---> back to group page working group 5
MFO-Park
Rationale: Why is this case interesting?
The MFO- Park is a park created by the architects Burckhardt + Partner and Raderschall and is located in Neu Oerlikon- Zürich. This park was built on the old industrial area of the engine factory "Maschinen Fabrik Oerlikon". The park covers an area of 96,875 ft² and is characterized by its large metal construction which is covered by climbing plants. At night the structure is illuminated, giving this open space an amazing atmosphere.
I chose this park because I find really interesting how the architects were able to bring the "green" in a normally industrial and relatively sad area. It's really impressive how the main structure of the park brings the area back to life and gives the people of Oerlikon and the tourists one of Oerlikon's biggest attractions.
Nowadays in many cities the ruins of the former industrial boom are empty and remain as a sad testimony of what they used to be. It's really impressing how architects and landscape architects can bring back to life this spaces and give the city a new and better atmosphere with their work. The MFO-Park is a clear example of this situation.
Author's perspective
I will analyse the MFO Park from the landscape architectural point of view. Not just the space situation but as well the diversity of plants that are located in this park. It is also important to understand what influence it has on the persons that visit this park.
Which impression does it leave them and in which extent do they perceive the industrial history of the MFO Park. Another interesting point is to see the change in the vegetation as the seasons change.
Furthermore, it would be good to find a solution in which way the MFO Park could keep its attraction and charm as well throughout the winter when the climbing vegetation dies.
Landscape and/or urban context of your case
The MFO Park was created in 2002 after the Oerliker Park as the second of four public parks in the city of Oerlikon.
The MFO Park has an area of 0.85 ha and is aimed for all kind of visitors. This park is suited for a variety of activities like recreation, play, open-air cinema, theater plays and concerts.
A big “park house”, consisting of a double walled construction covered with wired mesh, surrounds the park and is enveloped by sprawling vegetation which gives the space an amazing and unique atmosphere and space quality. This aspect gives the visitors the sensation that they are enveloped by the vegetation and are in “Nature” in a very industrial place.
In the rear part, the big hall area is interrupted (or divided) by four vegetated chalices made of wire. The with iris planted water basin stands on a lowered surface. The interspaces in between the double walls are crossed by stair brackets, colonnades and overhanging loggias. The sun deck high upon the roof offers a breathtaking view over the northern part of Zurich.
With the variety of climbing vegetation the Landscape architects gave this park its unique atmosphere not just in spring with the different blossom colors but as well in autumn when their foliage color changes and we get the incredible diversity of red tones and colors.
Among the many sprawling plants in the MFO Park can be found:
- Aristolochia macrophylla (durior)
- Campsis radicans ‘Yellow Trumpet’
- Clematis alpina
- Clematis Montana
- Clematis orientalis
- Hedera helix ‘Autropurpurea’
- Jasminum humile
- Rosa ‘Kifsgate’
- Vitis aestivalis
- Wisteria sinensis
- Wisteria venusta ‘Alba’
Momentarily, the second part of the planned construction concept is still lacking. A square located in front of the open side of the hall with ranked steles has not yet been realized and neither has the four story brick house been destructed as it’s been planned.
Analytical drawings
- Analytical Drawings
Projective drawings
- Please add four projective sketches/drawings (or montages/schemes) for your case and take the following aspects into account:
- How would you like this case to change in the near future? (in 1-2 years)
- And how could it look like in 10-15 years?
- Projective Drawings
Summary and conclusion
The MFO Park is a very versatile open space in the middle of an industrial area. Because of its importance to the city as a landmark and a reminder of the peak in the industrial time, I don't believe this park would go through major changes in the near or far future.
On the other hand, what is for sure, it's that vegetation will take over with time and the climbing plants that surround the mesh structure will completely envelope it at one point, which in my opinion will only emphasize the beauty of the MFO Park
One aspect that could improve is the seating elements inside the park, so the visitors get a greater experience while spending time in it and the atmosphere of the park gets in general more inviting. And of course it would be really interesting to see as well an eye-catcher during winter when the vegetation has lost its foliage.
Image Gallery
You may add a series of images/photos in addition to the sketches/drawings
- Image Gallery
References
* Please make sure that you give proper references of all external resources used.
About categories: You can add more categories with this tag: "", add your categories
