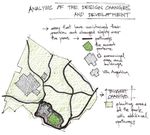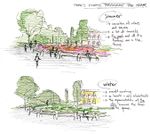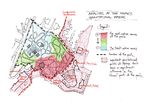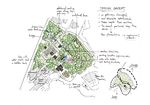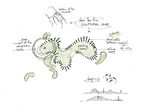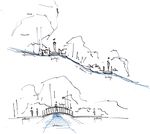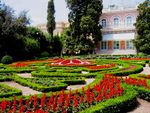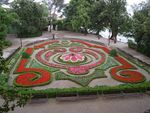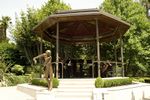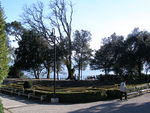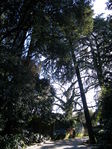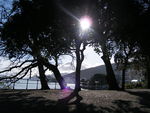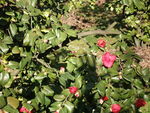Planting Design 2013 Working Group 5 - Case Study B
---> back to group page working group 5
Case Study of Park Angiolina - historical value, botanical significance and design development
| Name | Park Angiolina | |
| Location | Opatija | |
| Country | Croatia | |
| Author | Leon Plahuta | |
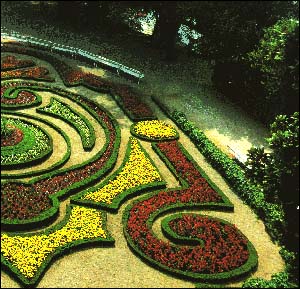
| ||
|
| ||
Rationale: Why is this case interesting?
Opatija is a small coastal town in Croatia and among other things, is important because of it´s landscape.
The historical parks of this town (9 of them) have been a part of it from the very beginning and have been evolving and changing their features from day one. From the total number of 9, 3 parks are protected by the Law as "Monuments of Landscape architecture" and the most significant of them is definitely Park Angiolina.
Well-known for it´s botanical importance and richness (because of the amount of plant species can be considered to be a botanical garden) as well as historical value, this park is also the biggest (2.66 ha) and the oldest (from 1845.) monument of landscape architecture in Opatija. It´s horticultural flower bed parterre design in front of the same-named villa (from 1844.) is surely it´s biggest accent and an inevitable stopping point for everyone who enters the park and chooses to explore it.
The design development and the horticultural changes that effected the park and it´s appearence over the decades are something that has made an impact not only on the nature itself, but also on the society and the way that Opatija´s residents as well as tourist and everyday random by-passers started to perceive and identify the park. These changes and modifications eventually led to the state the park is in now and helped improve it´s overall state (although have caused certain devastations over the years). The way that the ground plan design (and the plant design with it) of park Angiolina changes over time makes it thematically an even more exiting case. A case that is probably one of the best proofs how a small scale landscape from an even smaller scale town can make a big noticable impact not only on a level of the city, but on the state itself.
As Opatija is my hometown, this park is a part of my so-called "everyday landscape" and as the urban factor is getting more and more "wild" over the years (hotels, urban villas and parking areas being built to increase the number of tourists and lead to a "better quality life") the need to protect and preserve these landscape design "pearls" is increasing and getting more important by the day.
Author's perspective
As I already mentioned, as a resident of Opatija I had the privilege to have this park as a part of my life for over 23 years now. I am going to analize park Angiolina from a professional point of view - as a landscape architect the design, the floral richness, the cultural and historical heritage as well as the need to preserve and protect are the things I am most interested about in this case. Howerver, the subjective emotional factor simply can not be ignored as in this modern times few many negetive impacts can cause great devastations and damage if the one´s in charge of the nature´s protection oversee the importance that this area has. The everyday landscape is as important and discuss-worthy as a degraded or outstanding one (if you obey and go by the European Landscape Convention).
But what if your everyday landscape is already considered to be outstanding? Is there any point of documenting such a case when the landscape is already considered to be at it´s peak (Convention wise)? What are the downfalls of having a unique landscape like this as a part of your everyday life? Can it really get degraded so easily so fast even though it´s protected by the Law? How well do history and tradition go with modern times and their needs? Which one is likely to over-power the other?
The urban factor it getting more and more agressive over the years in addition to the growing power of tourism as well as the modern user´s needs and the plans for the future tell us this area may change. As an individual who knows this park for over 23 years now, it´s hard not to get emotionally involved.
To protect, preserve and change for the best. As a landscape architect and a fellow citizen, these are the things that are most important to me and that build up my perspective.
Landscape and/or urban context of your case
On one of the most beautiful capes of Opatija, a patrician from Rijeka called Iginio Scarpa builds a villa (and calls it by his wife´s name - Angiolina) surrounded by a spacious park emballished with a natural grove of Laurus nobilis as well as many egzotic and rare floral species.
Established before over than 160 years ago, park Angiolina is the oldest and the biggest historical park in Opatija. It is situated in the town´s centre and is a part of the area that is protected for it´s cultural and historical value. The park is designed on a mild terrain slope of an average 8,5 % (with the highest elevation being 23 meters above sea level). It has an unregular form and is 26 669 m2 big. The centre of movements inside the park is connected to Villa Angiolina - a villa designed in the spirit of neoclassicism and whose architect stays yet unknown (but is for sure certain his role-model profession-wise was Renaissance´s Andrea Palladio).
A part of the park in front of the villa has a uniquely designed parterre that is treated as a lowland for a reason - it allows a continuous view towards the sea and in that way makes an even more dramatical impact on a visitor himself. The most interesting and nowadays especially important egozic shrubs that also eventually became the town´s symbol are the Camellia japonica plants. These plants have been planted in the past to show just how the mild and favourable the climate around this area actually is and in addition, to give Opatija a dose of exclusiveness along with it.
Angiolina´s surroundings, mainly the streets, bulidings and the costline of Opatija are considered to be the spacial, landscape and urbanistic features which have built up the park´s composition, gave it it´s shape and formed the surface it occupies. The factors of the composition are among other the axis, the views, the park´s accents and it´s interiors and entrances. In addition, the park is made up out of three parts: the representative one (the south part around Villa Angiolina), the botanically most significant one (eastern part of the park) and the service part (the northern part with hotbeds, greenhouses and economical buildings. The design style of the park Angiolina is a neobaroque one (founded as a park in the middle of the 19th century and renovated in the 80´s) which can easily be seen by the way the space is being used in the park´s composition.
The style characteristics that have been confirmed at the end of the 19th and the beginning of the 20th century have stayed more or less intact over the years and are still a great proof of the historical development of this area as well as it´s natural heritage.
Analitical Drawings
- Analytical Drawings
Projective drawings
- Projective Drawings
Summary and conclusion
Because of it´s importance as a protected landscape as well as an everyday one, I don´t think Park Angiolina is threatened by changes that could possibly deminish it´s appearence and value. This 19th century park kept some of it´s most important parts and features throughout the years and is to date a strong reminder of Opatija´s glorious history.
However, some of it´s parts had been neglected over the years, and although very beautiful, are not used and enjoyed by users and because of that have become mere pass-by stations within the bigger picture of the park. In addition, another problem is (to some) it´s out-dated design that gives the feeling the time has stopped and within the today´s standards for green areas, is just not providing enough diversity and user-experience.
How to find a fine balance between history and tradition and modern user necessities?
In my projective drawings I introduced a design that might as well seem like a pure unrealistic fantasy to many, but nevertheless shows in a very simple way how can a park´s look & feel be completely transformed just by adding a few new elements that could and surely would make the user´s perceive the park in a whole new way. In reality the execution and maintainance of these structures may be too difficult and expensive for the town, thus impossible to accomplish; and what would the Laws protecting the park had to say with these interventions is also a complex theme that would have to be dealt with.
When talking about the actual projective design it´s important to say that one part of the park has been kept as it is. In my opinion, the accent parterre with the Palladio-designed Villa by it´s side is one of (if not) the strongest aspects of the park and a real eye-catcher when confronted in the space. The strict but justified simetry that these two elements share can not be found anywhere else within the park´s boundries and this is the main reason why I think this zone should stay as it is. The parts that were previously described as both "beautiful" but "neglected" are not passive pass-bies anymore. They are enriched with new structures (additional seating areas, wooden bleachers, a stream-like water feature that goes downhill through the park´s slopes and turns into a pond enriched with water plants and a wooden deck in the end, sculptural lawn) that will surely make them noticable and liked by the users. In this way, the heritage is greatly respected and the need for new structures and residential areas is satisfied, hence the park becomes more visited and liked, and, in a way, "modern." Using seasonal plants can also be a good way of improving Angiolina´s appearence and it would certainly make it more diverse and interesting (especially during autumn and winter).
As once the need for concrete grew, nowadays the one for green areas is getting bigger by the minute and although surrounded by villas, parking areas, streets and residential districts, I highly doubt that Angiolina´s borders are going to change. The park is just to valuable and when thinking about the standards of the quality of life that people want and need nowadays, ideally situated. To have such a big green surface in the centre of the town that is also easily approachable from all it´s parts is something that is really in demand these days.
The human impact on the park is quite important since we tend to shape our environment by our desires and needs and in this way create a space that will be charished and loved by many. Angiolina is already a landscape architecture jewel that is respected because of it´s tradition and past as well as the heritage it brings so maybe the right time has come to take a step forward and see what does the future has to offer because, as we can see, the possibilities are numerous.
Image Gallery
- Image Gallery
References
- reading materials:
1.Vahtar Jurković, K., (2010), Opatijski gradski perivoji, Rijeka: Glosa d.o.o., Arhitektonski fakultet Sveučilišta u Zagrebu
- image gallery:
1. image 1 - http://krkislandholiday.files.wordpress.com/2013/09/000001-006.jpg
2. image 2 - http://static.panoramio.com/photos/large/24137902.jpg
3. image 3 - http://ogs-mirkovic-opatija.skole.hr/upload/ogs-mirkovic-opatija/newsattach/49/IMG_2071.jpg
4. image 4 - http://www.kroati.de/images/uploads/reisefuehrer/kroatien/kvarner/opatija/opatija_park-angiolina_01.jpg
5. image 5 - personal photograph
6. image 6 - personal photograph
7. image 7 - personal photograph
8. image 8 - personal photograph
9. head image of the case study - http://opatija.50megs.com/OPATIJA-Park-Villa-Angiolina.jpg
About categories: You can add more categories with this tag: "", add your categories


