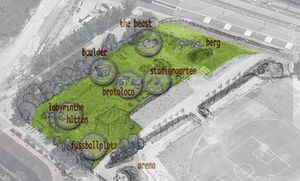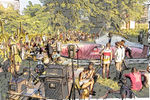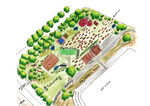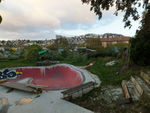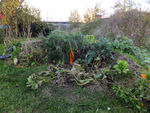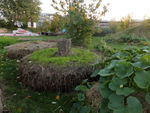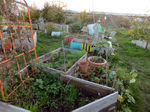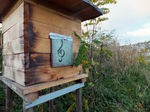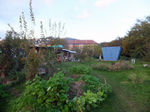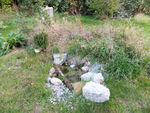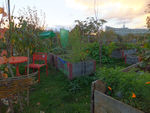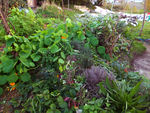Planting Design 2013 Working Group 4 - Case Study A
---> back to group page working group 4
Please add the title of your case study here, adjust the map coordinates and replace the moa image with a characteristic image of your site
| Name | Stadionbrache Hardturm | |
| Location | Zürich | |
| Country | Switzerland | |
| Authors | Oliver Linder | |
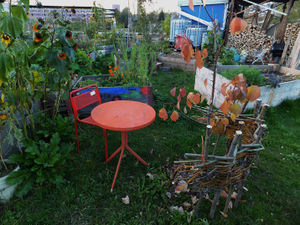
| ||
|
| ||
Rationale: Why is this case interesting?
I chose the Stadionbrache Hardturm, as I recently had a fairly long and hefty dispute about urban gardening with a fellow student of mine. Urban gardening is all the rave at the moment and has somehow become affiliated with landscape architecture. I get the feeling we haven't just become unwillingly associated with the subject, more that is a trademark that was pushed in our direction. Since we deal with (re)greening urban areas it seems fitting to the unseeing eye. The Stadionsbrache (stadium wasteland) Hardturm prooves the exact opposite. It shows a desire for noninstatiunalised open spaces, where the populace can be creative in any way they wish. Spaces that extend their balcony and terrace. Spaces where they can interact, with out any greater rules or regulations. Dispite the numerous demonstrations in past, the city of Zürich has always had a lack of "creative" free space. To my delight, I found out, that the city is actually is supporting this local movement, to the point until the plot is sold again. I personally find such spaces not only vibrant with life and raw energy, but also wonderfully inspiring.
Author's perspective
Well, I can't exactly put my finger on what kind of relationship a landscape architect has to the spontaneous take over of a wasteland, but I at least I know it's a movement, that's relevant for our profession. The wasteland was rekindled by the people living in the same section of the city and has over the years, gained in importance for the identity of the area, but also for the city on whole! So I think it should be safe to say, we as professional "land designers" need to pay attention to such movements, as they express true social and spatial needs of people, who otherwise have very limited possibilities of connecting with their environment. Personally I would like to look at this case from a social and a botanical perspective. I believe what people end up planting, how they go about it and what they do with the yield, will say a lot about what their lacking otherwise. The aim as a professional would be to integrate the various topologies and spatial composition into a design, that fits into the specific social and spatiotemporal environment.
Landscape and/or urban context of your case
The Stadionsbrache Hardturm is situated on the old stadium ground of Zürich West. Dominated by sealed squares, high rise office blocks and old industrial buildings — Zürich West is known for an overall urban character. The only real industry left here are the various warehouses, belonging to the SBB. With a lot of firms resettling to Zürich West and a wide range of restaurants, bars and clubs, the district has become very prominent and culturally diverse. The Wasteland can be found on the edge of the bustle. The surrounding districts are more of a suburban and are a lot more green than Zürich West.
The land used to belong to the Credit Suisse. The city recently bought back the land under the condition that they build a stadium on it. Since Switzerland uses a direct democratic system, the public mostly has the final decision when it comes to such matters. The vote to rebuild a more modern stadium was held a couple of months a go and to the dismay of many a football fan, the citizens of Zürich voted against the stadium. So to the glee of many a gardner, the temporary usage of the wasteland shall remain for next couple of years.
Currently the garden is supervised by the Verein Stadionsbrache (Stadiums wasteland association). There are four smaller groups and clubs that have been allowed to develop projects on the ground. For instance the skaters built a small skatepark. The "Brotoloco" bakes bread in two clay kilns every Friday. Then the bouldering club built a cube to practice their climbing skills and finally the actual gardening part is run by a man known as Lolo. Lolo seems also seems to be the "go to" guy of the wasteland. He is fully employed by the Verein Stadionsbrache and is often invited to discussion sessions through out Zürich. The wonderful thing is, if you have an idea that you' d like to have developed or just want a patch of soil to grow flowers or vegetables on, it doesn't matter who you are, where you from or how involved you are — you' ll be granted the required turf. So thanks to a limited set of rules, the garden and it's community have grown in size, prominence and cultural value.
Analytical drawings
- natural dynamic versus cultural framework - in how far do these two forces come together in your case?
I think both natural dynamic and cultural framework are fairly equal here on the wasteland. The very dominant natural dynamic could only come a by, due to the fact, that the stadium had been torn down five years ago. The following two years the sports field was left to be had by mother nature. Just after the city bought the land back from the Credit Suisse a hand full of locals decided it was high time that, this bit of wasteland is put to use. Today a good portion of the wasteland is still left to it's natural dynamic. For instance the outer belt and the concrete foundation including the surrounding mounds have a number of small shrub (Cornus sanguinea, Buddleja davidii or Viburnum lanatana) and trees growing on them (Celtis occidentalis, Robinia pseudaccia or Acer campestre). As a very intensive use of the grounds proceeded this extensive use, the soil have been deeply compacted, making it very difficult for plants to grow here. On flatter areas people have shaped mounds of soil and compost and then started growing vegetables, fruit and flowers on them. Alternatively old crates, pots, bowls and any other type of container have been used to grow plants in. There is no real planting concept, as it is up to the people what they want do. According to the groundsman, most folks plant plants that they can then use in the kitchen. Alongside the taming of nature, there have been efforts to improve the urban ecology. For example by adding a bee hive, where wild bees can nest. Or just simply by sowing indigenous flower seeds into the surrounding fields. Another trick was increasing the population of Salix caprea on the wasteland.
- highlight potentials and problems
The potentials depend very much on what the people make of the place and how soon the land is sold and used as a football stadium again. Another important potential is the effect the garden is having on the city - the awareness about our natural environment it is creating. The deficits are pretty clear. For one the ground has been compacted until kingdom come. Secondly about have the wasteland consists of the old concrete foundation of the stadium and thirdly sooner or later the football fans will get their stadium. Let's hope for later!
- Analytical Drawings
Projective drawings
- How would you like this case to change in the near future? (in 1-2 years)
The garden will definitely have more raised flowerbeds and more people using the space. I presume there will also be a higher diversity of usage. For example there is talk of a collective garden, which shall used to grow fruit and vegetables. In turn the fruit and veg. that are grown on the land, can be used to for meals held in the garden. This would support the self-sustaining ideal that the garden is heading towards. Another development which I would greatly support, is the building of wet biotopes. This on the other hand would be a great improvement for the urban ecology. The thought of having a flock of geese or ducks has also been discussed and would help with pest control and provide a source of eggs and meat. Over the coming years the cultural usages of the wasteland may increase too. E.g more playground space, a small stage for musical events or even a simple sauna!
- And how could it look like in 10-15 years?'
As it's more or less a temporary garden, hence me saying that, in 10-15 years the won't be a garden on the wasteland anymore. I think the mentality will live on though. Let's hope I'm proven wrong!
- Projective Drawings
Summary and conclusion
All in all this case presents the landscape architect with a number of interesting themes which he/she should take into retrospect while considering a design for an urban area. The themes mainly appear dancing on the binding point between cultural and natural values. The Stadionsbrache Hardturm shows us designers what the citizien in a dense urban area really craves for. That being an open space, which he or she can be free to take control of and design to their own will. Not only is important to give the modern citizens possibility, but also to give him a chance to create their own smaller communities and sense of well-being. Ultimately the fact that mostly agricultural plants are being planted on the wasteland is not surprising — Just out of a designers point of view it could be down a little more aesthetically.
Image Gallery
- Image Gallery
References
* Please make sure that you give proper references of all external resources used.
* Do not use images of which you do not hold the copyright.
* Please add internet links to other resources if necessary.
About categories: You can add more categories with this tag: "", add your categories
