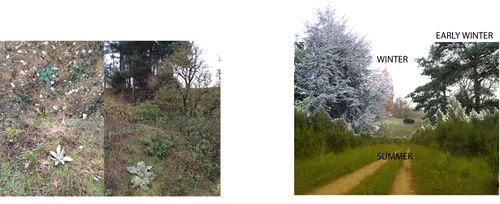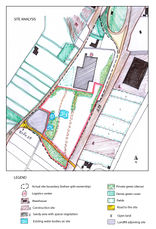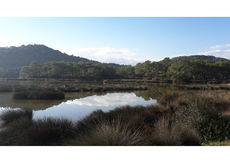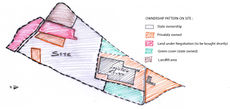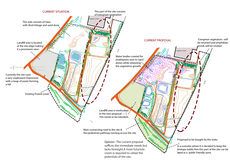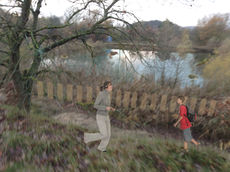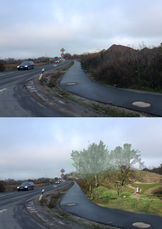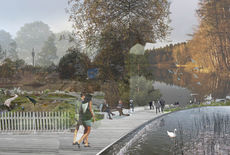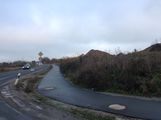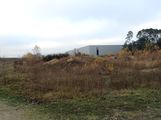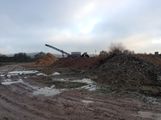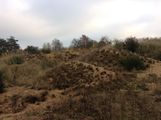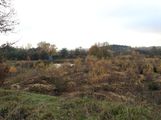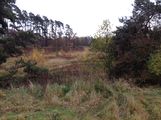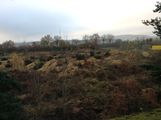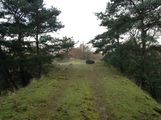Planting Design 2013 Working Group 2 - Case Study A
---> back to group page working group 2
From a 'BROWNFIELD' to a "GREENFIELD"
| Name | Project Biotope | |
| Location | Forchheim | |
| Country | Germany | |
| Authors | Rini James | |
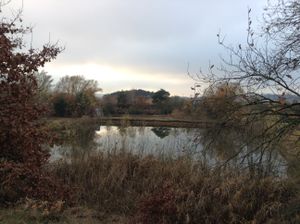
| ||
|
| ||
Rationale: Why is this case interesting?
WHY?: This case drew my interest as it stands as a testimony to demonstrate the ability of nature to self-transform or simply adapt!
EXEMPLARY BECAUSE: This site was used as a landfill till the recent past.Leftover building waste like bricks, stones, sand, etc. from construction sites, demolition projects etc. from neighboring regions were emptied into this site which is located off the Autobahn A73 towards, Forchheim.With excessive dumping the land was close to exploited and needed supervision and this intentness created a demand among private investors which led to encroachment and soon a logistics centre was set up in one part of the site.Eventually the state stepped in and took measures to guard a part of the site which is yet unexploited and took an initiative to conserve this area by transforming it into a 'BIOTOPE' (specifically an amphibian reserve).A couple of existing water ponds additionally strengthen the prospects of the project. I find this metamorphosis of a brownfield into a "greenfield" rather fascinating. Further interesting is the site's topographic transformation.Over time, the terrain has self modelled itself from a flat plane to an undulated or contoured profile.This acreage is not an identified piece of land but it is prominently located and possesses innate abilities to transform itself into a dignified landscape.
RELATES TO ME: I am involved in the planning of this revitalization project which I believe, is an understanding of natural dynamics more closely and an investigation into the level of human intervention required in retaining a natural space in order to create a "naturalscape", while seeking sustainable outcomes.
Author's perspective
As an architect, one cannot overlook the urban context of any project. This project particularly, demands a sound understanding of the local landscape conditions and requirements along with a clear analysis of the physical aspects of the urban fabric. I hence intend to investigate the case in terms of landscape conditions and urban influences and their interdependencies.
Landscape and/or urban context of your case
The site of "Project Biotope" is located in Forchheim, Germany. Apart from the many farms and fields, the most prominent recognized public green space in the city is the StadtPark (City park),Forchheim. It also consists of considerable amount of forest cover. Overall, Forchheim is located in in the lower terrace of the Main-Danube canal and has a fertile and arable land. This site however is not distinctly known for its vegetation type or its natural setting. However, its extrusive location; along autobahn A73 makes it inevitable to let it go unnoticed. Parts of the land are privately owned while most part yet belongs to the state. The undisturbed parts of the site is rich in vegetation and the ever changing local conditions show new plant species shooting up in various parts of the site. While the most dominant species of trees on site are ‘Acer cappadocicum’ ‘Betula pendula’ ‘Pinus Strobus’ ‘Betula Pendula’ and the ground cover is predominantly ‘Molinia caerulea’ and ‘Juncus effusus’ , exactly one or two shoots of ‘Verbascum thapsus’ and a couple of other species are now thriving. The site is sometimes used by private owners for camping or rented out for campers. Small ponds with little decks and small aquatic creatures like fish and toads enhance the naturalistic setting on site. The self-modulated terrain with little sand dunes and deep trenches dramatizes the experience on site. The sand dunes are believed to be a result of dispersal of sand by wind from the landfill part of the site. The area encroached to be used as landfill has minimized in size after the proposal to revitalize the area. Currently the entire area under discussion can be classified into three distinct parts as illustrated in the image below. The most predominant are the logistics center and the landfill that cast a gory impression along the road. This can be altered by planning the area and its usage.
(a)New plant species thriving in the existing landscape (b)Photomontage depicting vegetation on site in summer and winter
Analytical drawings
Please add four analytical sketches/drawings (or montages/schemes) of your case and take the following aspects into account:
- natural dynamic versus cultural framework - in how far do these two forces come together in your case?
- dynamic through the year (you may imagine how the site looks in spring and summer, maybe you also remember it)
- highlight potentials and problems
- Analytical Drawings
Projective drawings
- Please add four projective sketches/drawings (or montages/schemes) for your case and take the following aspects into account:
- How would you like this case to change in the near future? (in 1-2 years)
- And how could it look like in 10-15 years?
- Projective Drawings
Summary and conclusion
This proposal is a sustainable one and is a receptacle for conservation of both flora and fauna. The design proposal aims to make the reserve a public free zone in order to avoid maintenance concerns. Well, I personally feel one way to bring in awareness of nature among people and to sensitize them about its issues is to let them be a part of it. A "controlled" environment for the users will ensure judicious use of any natural assemblage to a certain extent. With innovative planning and design principles, this project has the potential to boost the local economy as well.
"Image of Nature" need not be an existing utopia.It can however be where potentials and possibilities of tomorrow lie.This particular case in its current state is a perfect image of nature in its unkempt state!It is in such situations that landscape can be recreated,revived or revitalised.I see this project as one such proposal where there land is put into an alternative yet natural use.It is an opportunity to knit a sanctuary into an existing urban fabric considering dual influences,impacts and consequences.
Image Gallery
You may add a series of images/photos in addition to the sketches/drawings
- Image Gallery
References
Please make sure that you give proper references of all external resources used.
https://maps.google.de/maps?q=St2244,+Forchheim&ie=UTF-8&ei=SGaeUpOuC8eMtAb0yoGYCA&ved=0CAoQ_AUoAg
Büro Czerwonka,Erlangen & open sources for montage image gallery
About categories: You can add more categories with this tag: "", add your categories
