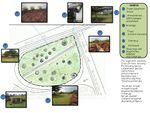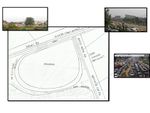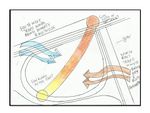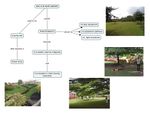Planting Design 2013 Working Group 23 - Case Study B
---> back to group page working group 23
Please add the title of your case study here, adjust the map coordinates and replace the moa image with a characteristic image of your site
| Name | Eko o ni Baje Garden | |
| Location | Lagos Airport road | |
| Country | Nigeria | |
| Authors | Fadera Williams | |
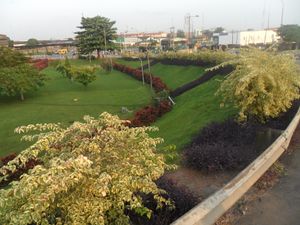
| ||
|
| ||
Rationale: Why is this case interesting?
Lagos is a largely populated city in Nigeria where I have lived all my life . There is competition for land resources for shelter purposes and the loops and under bridges that could have been developed into parks and gardens served as the home of criminals and destitute for many years under the military rule. However with the advent of democracy, things changed and these loops were transformed into gardens and parks. As a Landscape architect I however noticed that these parks are non functional. They are pockets of ghost open spaces which are used by few people or no-one. The Eko o ni Baje Garden is one of such places. I believe that a planting design proposal that will add vitality to the space and that will enlist community participation by perception will transform this open space into a hub of recreational activities that is appreciated by the community.
Author's perspective
From which professional background/perspective are your documenting this case?
I am a Landscape architect with a professional Masters in Landscape architecture but I have the privilege of also being a Botanist by my Bachelors Degree. This thus allows me an appreciation of landscape design as well as the plant material input.This case is important to me because it will open a new vista for park design implementation proposal that can be presented to the State Government to influence their park design concepts.
Landscape and/or urban context of your case
The climate of this site is the same as the average weather conditions of Lagos State, with 2 seasons in the year and an average rainfall range of 1,500-4,000mm per year. There are two principal winds , the wet south west winds which bring rainfall from the coast and dry North East winds which bring harmattan from the sahara desert. The humidity and temperature levels are averagely high throughout the year typical of a tropical west African zone. The site is formed by an intersection of roads of two different elevations.It is a depressed landform with a steep slope on the edges and a flat terrain in the depressed portion(a loop) It has laterite and clayey soils which was cut and filled in some areas on the site with humus soil before the intentional tree,shrub and grass planting were done. It has 24 trees and several shrubs and has a drainage gutter channel running through it. It is located in the center of a fast moving traffic on both sides. The urban context of this site is a mixed use zone with residential and commercial structures. it has an overall character of noise from automobiles and from the train across the road on the other side. It was originally an abandoned site where refuse is dumped but later became a roadside flower shop/nursery until a few years back when it was reclaimed and the intentional planting was done on it. On the few occasions I revisited the site I saw that it was not being used by anyone save a few people sleeping under the trees there.I interviewed them and I learnt that the site was not used by anyone except for film makers who want to shoot some scenes. Since it has no pedestrian pathway or park furniture or play equipment for children it was not too surprising.
Analytical drawings
Please add four analytical sketches/drawings (or montages/schemes) of your case and take the following aspects into account:
- natural dynamic versus cultural framework - in how far do these two forces come together in your case?
- dynamic through the year (you may imagine how the site looks in spring and summer, maybe you also remember it)
- highlight potentials and problems
- Analytical Drawings
Projective drawings
- Please add four projective sketches/drawings (or montages/schemes) for your case and take the following aspects into account:
- How would you like this case to change in the near future? (in 1-2 years)
- And how could it look like in 10-15 years?
- Projective Drawings
- Yourfilename1.jpg
projective drawing 1
- Yourfilename2.jpg
projective drawing 2
- Yourfilename3.jpg
projective drawing 3
- Yourfilename4.jpg
projective drawing 4
Summary and conclusion
Please summarize your case and give arguments for your projective design (approx 150 words).
Image Gallery
You may add a series of images/photos in addition to the sketches/drawings
- Image Gallery
- Yourfilename1.jpg
image 1
- Yourfilename2.jpg
image 2
- Yourfilename3.jpg
image 3
- Yourfilename4.jpg
image 4
References
* Please make sure that you give proper references of all external resources used.
* Do not use images of which you do not hold the copyright.
* Please add internet links to other resources if necessary.
About categories: You can add more categories with this tag: "", add your categories
