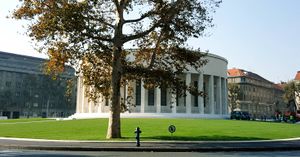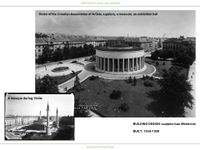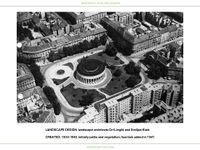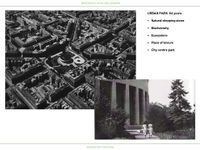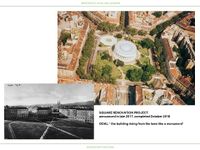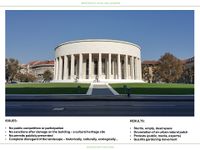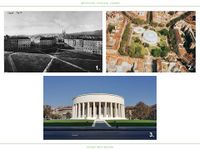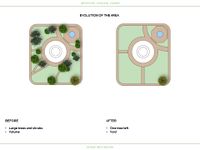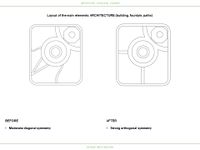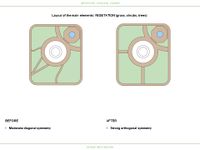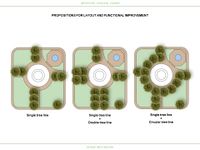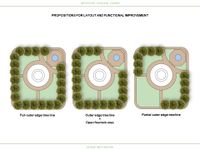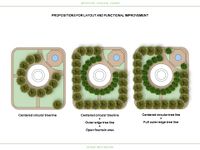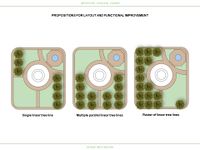Meštrović Pavilion in Zagreb - Croatia
>>>Back to Case Studies Overview
>>>From stepping stone to a stone monument
| Name | Meštrović Pavilion | |
| Place | Zagreb | |
| Country | Croatia | |
| Author(s) | Martina Šekutor | |
| World Heritage | No | |
|
| ||
Why is this case relevant?
The focus of this case study is the landscape around the Meštrović Pavilion in Zagreb. The Pavilion, a cultural heritage site, was built from 1934 to 1938, based on the initial idea by Ivan Meštrović, an esteemed Croatian sculptor. Since its opening, the building has served as the Home of the Croatian Association of Artists, a gallery, a museum, and even a mosque during the 1940s. Today, it's back to its original functions as an exhibition gallery and Home of the Croatian Association of Artists. The square around the building has undergone major reconstruction this year which, experts and the general public agree, has led to the devastation of its landscape.
Which idea of ‘design with nature’ guides the design concept of this site?
The landscape of the square was designed in 1934 by Slovenian landscape architect Ciril Jeglič and finished in 1943 based on a revised version of the original design by Croatian landscape architect Smiljan Klaić. The original landscape consisted of a lawn all around the Pavilion rotunda, several curved pedestrian paths as well as shrubs and trees scattered around between them to give the area a softer look in contrast with the strict geometry of the building in the centre.
For decades the square has existed as an urban park in the city centre. Its vegetation grew into trees and shrubs of high ecological quality, providing shelter for birds, bugs and other critters and making the square a park and a natural stepping stone for animal species travelling between the nearby Medvednica Mountain and the banks of the Sava River. At the same time, the space was also used for practical purposes like the nearby residents walking their dogs, passers-by sitting down to relax or read or simply to enjoy the birds singing in the shade of the trees and large shrubs.
A year ago, a renovation project for the square was announced in the media which involved removing all the vegetation and leaving nothing but a lawn on the entire surface of the square. The project was made by an architect (not a landscape architect) and the reasoning given for the harsh cut was that 'the building rising from a lawn like a monument' was the original vision of the sculptor Meštrović, thus negating and ignoring the entire history of an outdoor space, of everything it has become over 84 years of its existence and of the meaning it has had for the residents and the city itself. As soon as the project was made public, experts, the media and the general public rose against it, aware that it would not be an improvement of the space but in fact, its devastation. Nevertheless, earlier this year, construction started and several weeks ago the 'redesign' was finished.
The media and the public were very vocal about the project throughout the construction process, with numerous articles published across many news outlets and activist platforms (cultural and environmental), usually in the 'politics and crime' pages instead of the 'culture' pages. This was mostly due to the fact that the project had simply appeared one day out of nowhere without there having been a public competition, without any degree of public participation, without even expert participation. Even when the building, which has a protection status in the Croatian Cultural Heritage Registry, was damaged due to construction, all the objections were completely ignored by the projects' sponsor, the city mayor, who insisted the project had all the necessary permits but never agreed to show any to this day.
The public had decided to organise guerrilla gardening actions to fight the project. When the construction workers removed the first Magnolia tree, ordinary citizens planted small Magnolia trees on the site which the workers would have to remove the next day to continue. Some people started organising a seed bombing movement to start in November 2018 as a way to express their opinion. The idea is that people should simply throw seeds on the lawn whenever they are passing by and someday, hopefully, vegetation will be restored on the site. Others have been gathering on the site every Wednesday for months now in order to protest what had happened and to show that the only things rising from that lawn should not be the ‘no dogs allowed’ signs.
Which challenges is this landscape facing?
The square has already faced the worst challenge possible, with the exception of being covered in asphalt and turned into a parking lot. Form has been prioritised over function, aesthetics have been valued more important than substance, personal interests of city authority individuals have been deemed more important than the greater, public good they were supposed to be serving. Poets would say that a book has been judged by its cover. An entire micro-ecosystem has been recklessly destroyed in favour of showing off a single building. The city has lost a natural wildlife stepping stone in the centre of an urban heat island. The residents have lost a landmark they used to use daily.
What would be your strategy for improvement?
When comparing side-by-side images of the square before and after the intervention, it can be observed that the area went from full of tall vegetation to almost completely void of it, with the exception of one tree that was left standing in the north-east corner of the square. The layout of architectural elements has not been dramatically changed – two paths have been straightened to emphasize symmetry and the remaining two have been completely removed. Due to the minimal changes in the basic layout, the ratio of built and natural areas has remained roughly the same.
The possibilities for improvement all come down to one issue – bringing back tall vegetation in order to restore the micro-ecosystem of the location and its functions, and there are numerous layout options to successfully achieve this. Even if the approach to emphasize the building is considered, this can be achieved with trees as the back drop and/or framing element. As shown in the schematic diagrams, a lot can be achieved with simple linear tree lines, single, double or even circular which would create specific perspectives from which the building could be observed. The square could be framed by full or partial outer edge tree lines, creating a sense of a giant room out in the open and a protective shell around the building. Several approaches could be combined as well to create a rich layering of natural elements or a visual play of positive and negative/full and empty space can be applied in the form of a tree raster for a strong dramatic effect. All these propositions are simple layout interventions which would go a long way, follow the idea of symmetry and take into consideration all aspects of this public space, not just the architecture.
However, the very first step for improvement, without a doubt, would be to change the city government into one with more sense and respect for the role of nature in the city – a city government which understands the importance of appointing landscape architects as head designers and engineers of outdoor spaces, seeing as landscape architects are educated and trained in a multidisciplinary environment and realise how important the cooperation of experts of many disciplines is, especially regarding a sensitive system that is landscape.
Image Gallery
References
- HDLU: http://www.hdlu.hr/eng/home-hdlu/
- HDLU gallery: http://www.hdlu.hr/eng/home-hdlu/building-history/
- 2018: https://www.telegram.hr/kultura/otuzno-je-sto-se-grad-poziva-na-to-da-je-ovako-prazan-trg-zrtava-kao-bio-mestroviceva-zelja/
- 2018: https://www.telegram.hr/politika-kriminal/udruga-arhitekata-istupila-je-zbog-devastacije-mestrovica-ako-smijemo-primijetiti-19-dana-nakon-sto-smo-otkrili-problem/
- 2018: https://www.telegram.hr/price/u-jednom-od-gorih-poraza-gradanstva-u-obnovi-trga-zrtava-unistene-su-vrijedne-kamene-stube-zamijenit-ce-ih-beton/
- 2018: https://www.telegram.hr/kultura/zgodan-obrat-u-prici-o-devastaciji-mestrovica-gradonacelnik-kaze-da-ima-sve-dozvole-ali-ih-ne-zeli-pokazati/
- 2018: https://www.telegram.hr/politika-kriminal/ljudi-devastacija-mestrovicevog-paviljona-ozbiljan-je-skandal-razmjere-ukazuje-ministricin-nemust-pokusaj-obrane/
- 2018: https://www.telegram.hr/politika-kriminal/slutimo-da-se-bandicu-nece-svidjeti-akcija-zagrepcana-koji-su-ljuti-jer-unistava-stube-na-trgu-zrtava/
- Institute of Art History gallery: https://www.ipu.hr/content/fotogalerije/donacija-radovan-ivancevic/index.html
- 2018: http://www.h-alter.org/vijesti/zagrebacki-masakr-motornom-pilom
- 2018: http://www.h-alter.org/vijesti/nastavlja-se-devastacija-trga-zrtava-fasizma
- 2018: https://www.jutarnji.hr/kultura/arhitektura/paviljon-podjela-strucnjaci-o-obnovi-doma-hdlu-koja-je-izazvala-burne-rasprave-lijepo-rjesenje-ili-hladan-i-usamljen-prostor/7916655/
- 2018: https://www.facebook.com/vratitemagnoliju/
