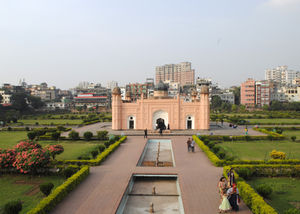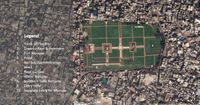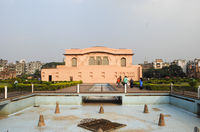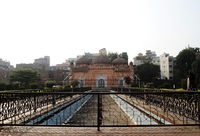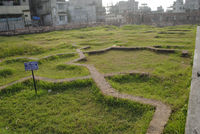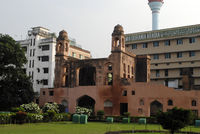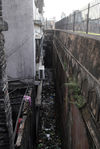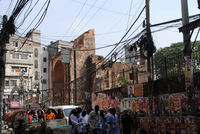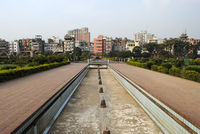Lalbagh Fort Dhaka - Bangladesh
>>>Back to Case Studies Overview
>>>Add here a title for your case
| Name | Lalbagh Fort Complex | |
| Place | Dhaka | |
| Country | Bangladesh | |
| Author(s) | Farzana Sharmin | |
| World Heritage | Tentative List | |
|
| ||
Why is this case relevant?
- In this section you briefly explain why you have selected your site/are, why it is considered heritage and what is the cultural value (max 150 words)
Lalbagh Fort Complex is one of the extravagant example from 17th century built by the Mughal Empire in Bangladesh. While there are several Mughal structure found in Indian sub-continent, this incomplete fort is the only footprint of encamped Mughal garden style remains in the capital of Bengal, Jahangirnagar (now Dhaka). Mughal prince Subahdar Muhammad Azam Shah, son of Emperor Aurangzeb, started to construct the fort beside Buriganga river named ‘Fort Aurangabad’ in 1678 AD. Later his successor Shaista Khan didn’t able to continue its construction because of unfortunate death of his daughter and Prince Azam’s betrothed Iran Dukht Rahmat Banu (titled Bibi Pari). Consequently the abandoned fort had taken named as “Lalbagh’. Later, this place was used by British East India Company. During Sepoy Revolt, 1857, the crushing of soldier uprising against British which is known as ‘First independence war’ happened there and they used its secret tunnel as escape route. Nowadays this place is opened for public and one of the few green public open space remains in that densely populated area. Moreover, the whole area is a depiction of Mughal period in Bengal. The fort complex is documented in UNESCO World Heritage Tentative List.
Which idea of ‘design with nature’ guides the design concept of this site?
- In this section you talk about the design concept of your area. Is it a highly maintained site, i.e. does the design with nature require intensive maintenance? Or does the site follow a more organic interpretation of nature? Which changes are expected if maintenance is missing?
The Lalbagh Fort Complex is a combination of three buildings (the mosque, the tomb of Bibi Pari and the Diwan-i-Aam), with two gateways and a portion of the partly damaged fortification wall articulating Charbag style garden area covering about 18 acres. Mughal emperors brought Persian garden style in Indian subcontinent where Persian and Islamic concept of garden transform into contextual realization. Charbagh or Chaharbagh means four Garden. According to the Quran, Islamic holy book, garden of paradise is described as “Garden underneath which rivers flow”. There are four flowing channels of water, honey, wine and milk mentioned in the Quran. Quadrilateral garden with hierarchy of buildings and surrounding by fortess as Charbagh was depicted in Lalbagh Fort Complex. Roof Garden with water features and Islamic pattern is discovered recently which is an eccentric addition with Mughal garden style. Archeological excavation has been started at 1974 by Department of Archeology, Bangladesh. The continuity of the main fort walls eastward below Shaishta Khan Road is revealed that the existing area of fort complex might be representation of half of Prince Azam Khan’s plan. The gate at the southeast (adjacent to Lalbagh Shahi Masjid) as per requirement fits properly as the Central Gate in the middle of Fort. The other half to the east might be planned for administrative purpose which is incomplete or extinct long ago. Meanwhile the walls on north and eastward are built to articulate the fort under the Fort restoration Project. These 400 years old structures need proper maintenance regularly whether its structure or the garden.
Which challenges is this landscape facing?
- Here you discuss the types of negative impact you are observing but you can also mention new functions that could give a development opportunity
The following heritage landscape is facing several challenges for its survival. In highly dense city like Dhaka, such old structure remains protected under department of Archeology, Bangladesh but affected by several issues. Firstly, unplanned organic urbanization around the site area overpower the surroundings. Encroachment near the fort wall makes endangered. The south and west wall are surrounded by modern high-rise buildings which is separated by three feet/ 1 meter setback. The southern gate has been obscured from view by the Ansar camp & extension of adjacent Mosque. Because of buffer zone scarcity, the fort has not been nominated as a World Heritage sight.
Secondly, the fort complex is used as a museum and public park. The only remain public green space in this densely populated area has prominent attraction for not only its neighbourhood dwellers but also tourist/day tripper. The light and sound show is organized for people. The activity and approach towards the site of ordinary people sometimes harmful. They write their names on the structures to show the marks of their presences. Sometimes the outer side of fort wall is used to glued the posters for election campaign, movie promotion etc. These several activities affect the old structures.
Lastly, though maintenance of the fort area has been improved, maintenance of dead zone of the site and its surroundings is still poor. Several water features structure are found broken. There is no initiative to repair them. After archeological excavation, projects for restoration & conservation were took place but it shows lack of professional follow up. The northern fort wall was built without considering historical original construction. Later demolition of one side of north wall for parking purpose seems discontinuity of restoration project and threat against historical remains. The replacement water features terracotta pipes with modern metal pipes are exposed. The plantation pattern are not followed by proper professional supervision and historical research. Monitoring of these aspects should have taken place regularly.
What would be your strategy for improvement?
Finally, please share some ideas of how you would initiate positive change for your heritage area
The strategies should have been taken considering the implementation. The short term strategies could be started with improving maintenance quality and monitoring. Due to this purpose, more manpower can be employed. Therefore security and monitoring can be increase both inside and outside of the fort. Community involvement also improve the monitoring and maintenance quality. Different social awareness program such as advertisement, seminar, workshop etc. could be arranged for improving public approach towards historic elements. Some board of memories or book for comments would be helpful to stop writing on the structures.
The mid-term strategies could be formation of multi-disciplinary team (i.e. Archeologist, Landscape Architect, Conservation Architect, Historian etc.) which can take care of repairing broken structure and retrofitting of existing remains according to historical evidence. Department of Archeology, Bangladesh should initiate this formation.
The long term strategies include the professional team for conducting proper conservation project which would be followed up the conservation process by Government. As well Government should take initiative to enlist surrounding land occupation and acquire the area for creating buffer zone under Heritage Protection rules. They can develop whole old city area as a touristic sight to boost up tourism sector. Their approach could have brought this Mughal Fort Complex the glory of being listed as UNSECO World Heritage sight.
Image Gallery
References
- Zakaria,The Archaeological Heritage of Bangladesh. Asiatic Society of Bangladesh. November 2011.
- Ali A, Mughal Gardens in India: Symbolic or Climate Responsive, researchgate, October 2011, https://www.researchgate.net/publication/309462739
- Lalbagh a signature of our Mughal past, The Daily Star, http://archive.thedailystar.net/lifestyle/2011/01/01/page03.htm
- www.wikipedia.org
