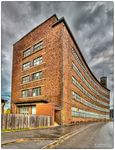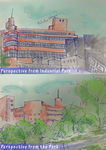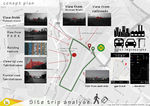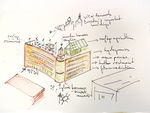Green Infrastructure 2014 Group A - Case Study 2
---> back to group page working group A
Kurt Bärbig Hall
| Name | Kurt Bärbig Hall | |
| Country | Germany | |
| City | Dresden | |
| Authors | Radu Mircea Giurgiu | |
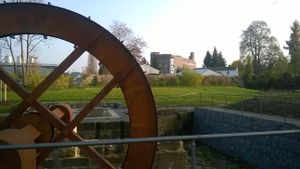
| ||
|
| ||
Rationale: Why is this case interesting?
Please explain in short why this site has green infrastructure potential and what makes it special (150 words approx)
Kurt Bärbig Hall, named after the architect, is an iconic building of Dresden's past, abandoned and waiting for investments, in the present. As the poster near the entrance says, the 12,000 square meters building was "was designed acording to functional principles and defines the space in the street with its curved facade." Was intended as a food production facility, stopped by the 1920's World Economic Crisis. Now the building is near the 'City Park Powder Mill' (Pulvermühle Stadtpark) which is part of the Green Corridor project along the Weißeritz river. Green Infrastructure techniques were planned for the Green Corridor without taking in consideration the dominant factory building of the site in the west of Dresden (Frederich City). This site has a big potential for Green Infrastructure planning, having the history as a background, long term GI planning nearby, so it can be reintegrated in the city's scale of importance through functional and aesthetical principles.
Author's perspective
what is your professional/educational background and your relation to the site?
I am a Freelance Landscape Architect, working in the field since 2011, having Bachelor in LA and Master in Management of horticulture production in protected environments and currently a PhD student at Agricultural Faculty studying Bioactive substances of Medicinal Plants grown in Hydroponic and Aeroponic systems. This may seem that it has nothing to do with GI, but in fact I believe it does. Hydroponics and aeroponics represent alternative systems of agriculture that are defined by a controlled environment and optimized resources in order to obtain high quality and mass yields. This systems are used in Vertical Farms, which represent food production facilities in urban spaces, maximizing the use of space, while cultivating crops needed for the food industry, creating jobs and optimizing the available resources of the site.
I am conducted my research at the University of Applied Sciences, Dresden, for at least 6 months, thanks to a scholarship from German Government. Here I am supervised by Dr. Prof. Schröder who has a 20 years’ experience in hydroponics and vegetable crop production. He is an advocate for Vertical Farms and had many projects regarding it. The Kurt Bärbig Hall factory is a case study for a project within the University, for planning a Vertical Farm reviving the area of Dresden, while implementing GI principles in the process (E. and D. Despommier, 2008).
Landscape and/or urban context of your case
- Biogeography, cultural features, overall character, history and dynamics
- Illustrations: maps; sketches; short descriptive analyses
Dresden
(German pronunciation: [ˈdʁeːsdən]; Upper Sorbian: Drježdźany) is the capital city[2] of the Free State of Saxony in Germany. It is situated in a valley on the River Elbe, near the Czech border. The Dresden conurbation is part of the Saxon Triangle metropolitan area with 2.4 million inhabitants.[3]
Dresden has a long history as the capital and royal residence for the Electors and Kings of Saxony, who for centuries furnished the city with cultural and artistic splendor. The city was known as the Jewel Box, because of its baroque and rococo city center. The controversial British and American bombing of Dresden in World War II towards the end of the war killed approximately 25,000, many of whom were civilians, and destroyed the entire city center. The bombing gutted the city, as it did for other major German cities. After the war restoration work has helped to reconstruct parts of the historic inner city, including the Katholische Hofkirche, the Semper Oper and the Dresdner Frauenkirche as well as the suburbs.
Before and since German reunification in 1990, Dresden was and is a cultural, educational, political and economic center of Germany and Europe. The Dresden University of Technology is one of the 10 largest universities in Germany and part of the German Universities Excellence Initiative.' (Wikipedia
Dresden is one of the greenest cities in all of Europe, with 63% of the city being green areas and forests (Wikipedia)
Having this reputation the contrast of the small industrial area in the west part of the city strikes one as a strong contrast and give a sence of alteration in the urban canvas of the capital of Saxony.
Site Location
- Architect: Kurt Bärbig
- Great Garage: Karl Schmidt
- Construction period: 1927-1930
- Vacancy: since 1991
- Address: Fabrikstraße 13 01159 Dresden
51.039080, 13.707983
"The production buildings connected by a tunnel with a depot on the opposite side of the street has been designed as the first part of a not completed because of the world economic crisis the complex production of food (bakery, brewery, and distillery). The building consists of two six-story, one another at an obtuse angle vanes arranged and an eight-story tower. The equipped with loading ramps, convex Hofseiten are straight and the concave road adaptive front opposite. the framed by cornice window bands are street side led around by a five-story staircase, the street front on the formed by the two wing apex also extended. The system is designed according to principles Objectivity in disguise with red brick steel frame. It was changed after war damage and gutted in 1995." (G. Lupfer et.al. 1997)
Material: Red Brick
Sandstone, stone, plaster are known as typical facade materials in Saxony. Brick, brick, clinker is associated with North Germany, Hanseatic cities such as Lübeck and Hamburg. In the Saxon cities of Dresden, Leipzig and Chemnitz but there are several notable buildings, ensembles and settlements in the early decades of the 20th century, which are influenced by the material of clinker with its various ochers, reds, browns - a building material that can be considered more sustainable chances. (Ehem. Fleischverarbeitungsbetrieb der Konsumgenossenschaft "Vorwärts" Gelungene Symbiose von Schönheit und Zweckdienlichkeit )
"As a result of an architectural competition to build a new meat factory in Dresden was built Löbtau. As part Nahmer the Bauhaus director Walter Gropius and the successful Dresdner Office Schilling and Gräbner also had lined up. (...) Due to the consistency with which Bärbig designed by the great shape of the factory, he clearly approaches the ideals of dynamic architecture, whose protagonists in these years, Erich Mendelsohn belonged. Bärbig decreases with basic elements of dynamic functionalism terms of Mendelsohn's Schocken department store in Stuttgart. The largely remained unknown architect is thus the author of a typical twenties and in the Saxon metropolis unusually consistent factory building. "(H.C. Schink and T. Richter. 1997).
Kurt Bärbig 1889 - 1968
In 1923 he was appointed as the sole architect of Dresden in the German Academy for Urban. Bärbigs progressive, characterized by social aspects of urban and landscape design pays homage to the spirit of the times of objectivity, material relatedness and an effort to "Created time". Born in Dresden in 1889 architect who immigrated to Brazil in 1934 and came to the ruined city of the communist zone of Germany after 1945 back. In 1952, he was Head of freelance architects in the competition for the redesign of Dresden. In addition to Schneider and Rascher himself had e.g. Bärbig also involved in the competition for the new Market Square, but was eliminated at the first attempt.
Threatening problems
Flood: "Widespread across Saxony, the extreme flood of August 2002 led to massive damages, which could not be fully remedied to date. Besides reconstruction, numerous measures have been taken to provide for protection from future floods. Nevertheless, absolute security will never be guaranteed. Taking action responsibly in the regions at risk is an important key component of flood prevention." (Flood Trail Elbe in the Region of Dresden)
Food Security: The floods or other climatic events can result in poor crop yields and threaten the food security of the city.
Lack of Green in Industrial Area: Although projects of GI techniques are planned on a long term, the industrial area is still dominated by big buildings, lack of green space, and an uninviting environment for the community and visitors
History and Culture: The Food Production factory failed due to the World Economic Crisis from 1920, but the fact that is not now active with any function, may lead to losing the cultural heritage that the Architect Kurt Bärbig left behind.
- Illustrations
Analytical drawings
- Please use analytical drawing for visualising the conflicts/potentials of your site
- Analytical Drawings
For around 2 hours, a trip on the streets around the factory helped understanding the surroundings, the importance of the building in the site context and the strengths and weaknesses of it. In this time, photos, sketches and notes were done repeatedly with first impressions analysed after in a larger context.
Green Infrastructure benefits for this site
Look again at the multiple benefits of green infrastructure - what could be achieved in your site and which are most relevant? Dresden it's known as a green city, but the industrial area can contradict with this idea. Furthermore the site represents a valuable edifice of the city with historical value. The architect contributed greatly to rebuilding of the city after the world war and the factory is one of the remaining buildings that carry his signature.
Rehabilitation of the factory can be done following Green Infrastructure techniques harnessing the position of the building, the surrounding resources and the potential of the site. Furthermore workplaces can be produced and he area as a whole can be reactivated and people that live nearby and also tourists can go in this part of the city that seems abandoned.
It can become a pioneer in state of the art food production facilities and remediation of grey water, recycle and green energy will stand as a proof in sustainable development of food production industry that a city can benefit greatly and reduce this way pollution, transform grey into green and well being of locals in the neighborhood.
Potential for multifunctionality
Green infrastructure has typically multiple functions. What could be achieved for your site in this respect? Multifunctionability is the key word in the projective process of the site.
Most important function is to produce food for the city and not only, in a clean and safe way. this can be achieved with hydroponic and aeroponic technologies, producing food year round of high quality and health secured while in the process no pesticides or chemicals are being used.
Remediation of grey water of the city is also of great importance since this will harness a valuable resource of the city and a limited one in the near future. The water can be reused in the food production facility and stand as a good practice example.
Education is key when it's about new technologies and strategies. One thing is to implement new ways of agriculture, and another one is to send the right and correct message to the community and have them to accept it and embrace is. As we live in a time of food security crisis, people are suspicious when it comes to advanced technologies in food production, therefore, workshops, conferences, guided tour and many more tools for raising awareness and getting vertical farms more popular should be done.
Harnessing the maximum potential of the site. Being in an industrial area, surrounded by factories gives the advantage for the vertical farm to use the waste heat from active factories for temperature regulation in the facility so minimizing the costs of the maintenance and food production process.
Aesthetics. The main reason why people avoid going through an industrial area is the aesthetics of the factories that are purely places of manufacturing. The vertical farm can be as nice in the exterior as in the interior. Green walls, green roofs are just a few ways of turning grey into green and so create more pleasant places for people to be.
I think reactivating urban spaces that are forgotten or abandoned is an important topic of modern cities. More when like in the site's case it's about an important architect and a heritage he left behind that was in the shadow of he city for almost 100 years. Restoring the edifice with new functions in a sustainable development on long term can give the architect and his work the homage that it needs.
Projective drawings
- How would you like this case to change in the near future? (in 1-2 years)
- I would like to see people that go through this place, that come to visit this edifice left as heritage by Kurt Bärbig. I would like to see an active space, functioning smart and a true example of good green infrastructure practices, that has the potential to launch other similar projects
- And how could it look like in 10-15 years?
- In 10-15 years it can be a known food production facility and a respected one among the community and the rest of the world, being able to produce basic vegetables for the city and not only while reducing carbon foot print of the city, and showing good practices of harnessing the available resources; examples that in this time frame will be borrowed and implemented in other projects. Also in this time people will be more aware of hidden treasures within the city.
- Projective Drawings
Summary and conclusion
- 100 words approx.
Image Gallery
Please add further images/photos here
- Image Gallery
References
- E. and D. Despommier. 2008. The Vertical Farm – The origin of a 21st Century Architectural Typology. Ellingsen, Issue III. CTBUH Journal. pp. 26-34
- G. Lupfer. B. Sterra. M. Wörner. J. Paul. C. W. Offermann. 1997. Architekturführer Dresden. Architectural Guide Dresden. Broschiert
- H. C. Schink; T. Richter. 1997. Industriearchitektur in Dresden. Deutscher Werkbund Sachsen, Leipzig
- http://www.luda-project.net/pdf/Dresden.pdf, last accesed 18.11.2014
- http://www.luda-project.net/pdf/LUDA_D13_Dresden1.pdf, last accesed 18.11.2014
- http://en.wikipedia.org/wiki/Dresden, last accesed 18.11.2014
- http://tu-dresden.de/die_tu_dresden/fakultaeten/fakultaet_architektur/ibad/denkmalpflege/studienarbeiten/ws_11_12, last accesed 18.11.2014
- http://www.huffingtonpost.com/2013/06/06/europe-floods-reach-dresden_n_3396105.html, last accesed 18.11.2014
- http://www.hochwasserlehrpfad-dresden.de/downloads/FT-Report_en.pdf, last accesed 18.11.2014
- http://www.fao.org/giahs/giahs-sites/middle-east-and-central-asia/qanat-irrigation-systems-and-homegardens-iran/detailed-information/en/, last accesed 19.11.2014
- http://inhabitat.com/case-and-soms-amps-living-green-wall-promises-to-reduce-air-pollution-and-energy-costs/, last accesed 19.11.2014
- http://www.lavasa.com/, last accesed 19.11.2014
- http://www.interpublic.com/about/sustainability?work_id=2290&casename=Draftfcb+Designs+Billboard+that+Produces+Drinking+Water, last accesed 19.11.2014
- http://en.wikipedia.org/wiki/Bosco_Verticale, last accesed 19.11.2014
About categories: You can add more categories with this tag: "", add your categories

