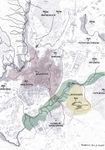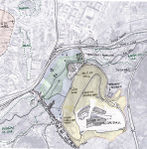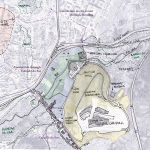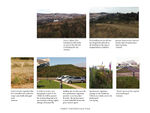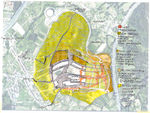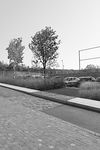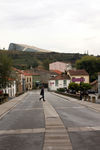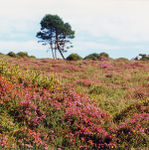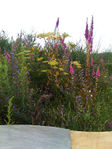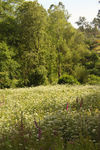Collaborative Design Planting Design Working Group 18
---> back to group page working group 18
| Name | Gaías hill. Cidade da Cultura Park | |
| Location | Santiago de Compostela | |
| Country | Galicia - Spain | |
| Authors | Aurora | |
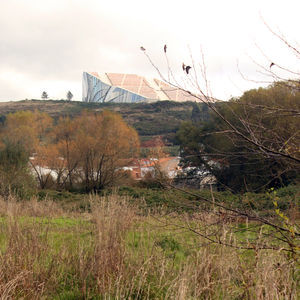
| ||
|
| ||
Urban landscape context of your case
URBAN SETTING
Monte Gaiás is one of the hills that shape Santiago de Compostela´s landscape.
Santiago de Compostela is European medium size city, known for being the final destination of the Saint Jacques pilgrimage route. Its historic center was declared Unesco World Heritage in 1985. The urban structure of the city has allowed "nature" and the rural scape to be present in the life of the center of the city.
TOPOGRAPHY AND LAND COVER
The walled historic center was built on a high point surrounded by other hills and two rivers the River Sar and the Sarela. Outside it the city grew from medieval times a long the paths that join the city with other near by towns and rural areas. This allowed the agricultural fields to stay in between the rows of houses till the gates of the town.
Traditional management of land technics still informs the built elements and vegetation of many of the green spaces of the city like this hill. It is an integral part of the city landscape image.
The variety of habitats or association of species allow citizens of this city can enjoy is and integral part of the quality of life of the city.
Most of the Monte Gaiás hill is public land with a macro cultural center on its top. It is limited by a Motorway on the East, the Calzada do Sar a historic path that is use by the pilgrims from the South of Spain on the South and West, O Viso village or neighborhood and the Sar riverside urban park on the North.
- Urban contex
What are the objectives of your design?
DIVERSITY -Restoring the heathland on Monte Gaiás. Heathlands are dynamic plant communities with a strong cultural and natural value. This type of habitat is uncommon on cities and will help increase cultural, visual and bio diversity in the city.
SUSTANABILITY -New plant communities with local species on the top of the hill will help increase the biodiversity on the city. -Reinterpret the traditional water management of the land reducing the amount of rainwater in the city´s sewage system and bringing water&nutrients back to valley land.
ACCESS -To allow for pedestrian access to the hills side and the Cidade da Cultura.
USE -Introduce new management and new walkways to allow for public access, recreational and educational uses both on the hillside and the Cidade da Cultura open spaces.
Analytical drawings
On the top of this hill a macro cultural complex (Cidade da Cultura de Galicia) is being built for the last ten years, part of it´s buildings are finish and open to the public while the rest of the site is on hold. The open spaces (mainly a car park esplanade) was designed as part of the project but has not being not landscaped yet.
Pedestrian access to the Cultural center is only possible trough the north of the city following the newly build road.
Traditionally the hill side was a cultivated Erica–Calluna-ulex heathland , integral part of the local farming tradition. The initial ideas for the hill side were only consider at competition level and are being reconsider since then. No work has being done to it yet. This area is being seriously damage as is being use as back yard for the building works and various temporary building site roads and water reservoirs had being constructed.
AREA
61,5ha
VEGETATION
Erica–Calluna-ulex heathland past of the site is still visible. Some groups of trees mainly oak, birch and pine trees have appeared but still this is mainly an open area. Specially on the areas that have being modify “invasive” species have appeared, as the Cortaledia or the Eucaliptus trees, disfiguring the habitat.
- Analytical Drawings
Projective drawings
In visual terms the planting design has to be consider from the visitors point of view as well as from the visual presence the hill has from the city. This hill has a strong visual relationship with city and has the ambition to be a cultural landmark for the region.
The site history and cultural tradition is being use as a reference to develop the proposal. It is very important the images of other well kept heathlands in Galicia and the images of the galician pastures have inspired the new planting for the Cidade da Cultura and immediate surrounding.
The project for the Cidade da Cultura plays with the duality between building and mountain, natural and built. We find fascinating the line that divides the wild from the designed natural planting, the implications that planting design has in national identity and culture and tried to use thouse themes to achieve an sustainable and visually rich planting.
The heathland on the hillside is restored; selected groups of native trees as oaks, birch and also pine are kept but generally the maintenance work put emphasis on create a open scrubland. Access to people will be confined to the paths that will take pedestrians to the building on the top of the hill.
The areas around the Cidade da Cultura where the heathland is being completely erased will be landscape using various planting communities. The car park will have a tree canopy. Below the trees the green areas will be planted with a medium high field (around 60cm tall) native perennials and annual native species. The green areas that are not part of the carpark and do not required the canopy, will be landscaped using taller species (120cm) and the margins will be a combination of those tall indigenous species and scrubs as Ulex and Ericas arboreas that help to merge this with the ºrestoredº heathland. We are looking for a piece of constructed wild galician planting, with a strong visual impact.
- Projective Drawings
Design Synthesis
Please analyse the individual approaches presented so far and evaluate their strengths and weaknesses (you may use the SWOTanalysis model). Try to create a synthesis and represent it with a plan and some sketches. You can still use drawings/sketches.
- Design Synthesis Drawings
Summary of the collaborative process
Please reflect on your collaborative design process. Which potentials have you encountered? What was most difficult? What does collaborative design mean for you? (approx 150 words).
Image Gallery
- Image Gallery
References
- To know more about the CIDADE DA CULTURA: https://www.cidadedacultura.org/
- To know more about Santiago de Compostela´s GREEN STRATEGY: http://intervencionurbanasostenible.wordpress.com/2012/01/03/estrategia-verde-urbana-de-santiago-de-compostela/
- To know more about the heathland in Galicia: http://aob.oxfordjournals.org/content/111/2/151 Annals of Botany 111: 151–172, 2013 doi:10.1093/aob/mcs257
- To know more about the flora in Galicia: http://www.flickr.com/photos/teresalaloba/sets/72157626288877685/#
About categories: You can add more categories with this tag: "", add your categories
