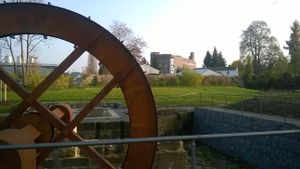Green Infrastructure 2014 Group A - Case Study 2
---> back to group page working group A
Kurt Bärbig Hall
| Name | Kurt Bärbig Hall | |
| Country | Germany | |
| City | Dresden | |
| Authors | Radu Mircea Giurgiu | |

| ||
|
| ||
Rationale: Why is this case interesting?
Please explain in short why this site has green infrastructure potential and what makes it special (150 words approx)
Kurt Bärbig Hall, named after the architect, is an iconic building of Dresden's past, abandoned and waiting for investments, in the present. As the poster near the entrance says, the 12,000 square meters building was "was designed acording to functional principles and defines the space in the street with its curved facade." Was intended as a food production facility, stopped by the 1920's World Economic Crisis. Now the building is near the 'City Park Powder Mill' (Pulvermühle Stadtpark) which is part of the Green Corridor project along the Weißeritz river. Green Infrastructure techniques were planned for the Green Corridor without taking in consideration the dominant factory building of the site in the west of Dresden (Frederich City). This site has a big potential for Green Infrastructure planning, having the history as a background, long term GI planning nearby, so it can be reintegrated in the city's scale of importance through functional and aesthetical principles.
Author's perspective
what is your professional/educational background and your relation to the site?
I am a Freelance Landscape Architect, working in the field since 2011, having Bachelor in LA and Master in Management of horticulture production in protected environments and currently a PhD student at Agricultural Faculty studying Bioactive substances of Medicinal Plants grown in Hydroponic and Aeroponic systems. This may seem that it has nothing to do with GI, but in fact I believe it does. Hydroponics and aeroponics represent alternative systems of agriculture that are defined by a controlled environment and optimized resources in order to obtain high quality and mass yields. This systems are used in Vertical Farms, which represent food production facilities in urban spaces, maximizing the use of space, while cultivating crops needed for the food industry, creating jobs and optimizing the available resources of the site.
I am conducted my research at the University of Applied Sciences, Dresden, for at least 6 months, thanks to a scholarship from German Government. Here I am supervised by Dr. Prof. Schröder who has a 20 years’ experience in hydroponics and vegetable crop production. He is an advocate for Vertical Farms and had many projects regarding it. The Kurt Bärbig Hall factory is a case study for a project within the University, for planning a Vertical Farm reviving the area of Dresden, while implementing GI principles in the process.
Landscape and/or urban context of your case
- Biogeography, cultural features, overall character, history and dynamics
- Illustrations: maps; sketches; short descriptive analyses
- Illustrations
- Yourimage.jpg
your visual
- Yourimage.jpg
your visual
- Yourimage.jpg
your visual
Analytical drawings
- Please use analytical drawing for visualising the conflicts/potentials of your site
- Analytical Drawings
- Your drawing.jpg
your drawing
- Your drawing.jpg
your drawing
- Your drawing.jpg
your drawing
- Your drawing.jpg
your drawing
Green Infrastructure benefits for this site
Look again at the multiple benefits of green infrastructure - what could be achieved in your site and which are most relevant?
Potential for multifunctionality
Green infrastructure has typically multiple functions. What could be achieved for your site in this respect?
Projective drawings
- How would you like this case to change in the near future? (in 1-2 years)
- you may add a short explanation here
- And how could it look like in 10-15 years?
- you may add a short explanation here
- Projective Drawings
- Yourdrawing.jpg
projective drawing
- Yourdrawing.jpg
projective drawing
- Yourdrawing.jpg
projective drawing
- Yourdrawing.jpg
projective drawing
Summary and conclusion
- 100 words approx.
Image Gallery
Please add further images/photos here
- Image Gallery
- Yourimage.jpg
your image text
- Yourimage.jpg
your image text
- Yourimage.jpg
your image text
- Yourimage.jpg
your image text
- Yourimage.jpg
your image text
- Yourimage.jpg
your image text
- Yourimage.jpg
your image text
- Yourimage.jpg
your image text
References
- please add your references here
About categories: You can add more categories with this tag: "", add your categories