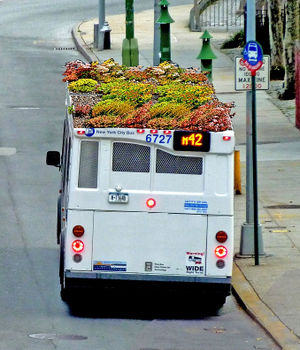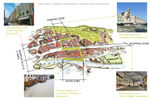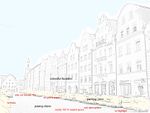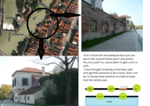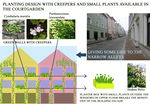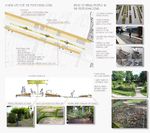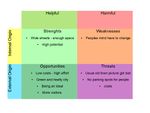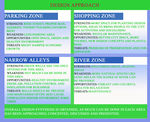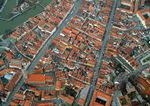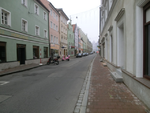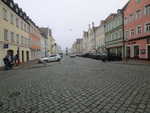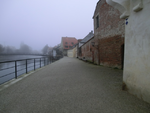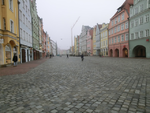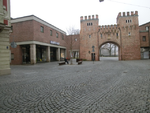Collaborative Design Planting Design Working Group 14
---> back to group page working group 14
Landscape and/or urban context of your case
The increasing urbanization and associated green spaces displacement enhances the desire for more plants in the city centres. In several studies there was investigated that people can experience significant psychological improvements in greener cities. Green spaces improve the well-being, health and mental health of people in cities. The people in the town center of Landshut are still plagued by a green poverty, not only by urbanization, but especially by their history. Landshut is an old historical Bavarian city, located in the Isar valley at the beginning of a range of hills, embedded in the rural nature with forests, meadows and the river Isar. In 2004 , the city of Landshut was eight hundred years old. So Landshut has a medieval city center, which is nearby the river Isar and under the castle Trausnitz with the court garden. Formerly this park was the garden of the castle. Castles and monasteries have always had a vegetable garden with fruit trees, vegetables and wine. Basically medieval towns had very little green in the city center, because the center was only a place of action and sales. Thus cultivated plantings were reserved for the nobility or the monks. Gardens in city backyards were quite rare, too. Otherwise you could find agriculture outside the city. In the transition to modern times, the middle class got rid of the tutelage by the nobility and was culture- determining. So the court garden was formed in 1837 to a public park. However, new plantings in the town centre were very rare to obtain the characteristics of the medieval city.
What are the objectives of your design?
The common idea of the group was the development of a green space design concept based on the town Landshut. This concept includes four different views how a bare city could be planted. Initial situation was a green corridor within the city as a link between the natural areas river and court garden. The most plant species should be taken from the court garden or the river area. Based on the background knowledge of the individual group members and the starting situation there will be developed four different concepts.
Analytical drawings
Please add four analytical sketches/drawings (or montages/schemes) of your case. Every group member needs to contribute at least one drawing.
- Analytical Drawings
Projective drawings
Please add four projective sketches/drawings (or montages/schemes), of course with an emphasis on planting design/vegetation aspects. Every group member needs to contribute at least one drawing representing his/her individual ideas.
- Projective Drawings
Design Synthesis
Please analyse the individual approaches presented so far and evaluate their strengths and weaknesses (you may use the SWOTanalysis model). Try to create a synthesis and represent it with a plan and some sketches. You can still use drawings/sketches.
- Design Synthesis Drawings
- Yourfilename4.jpg
synthesis drawing 4
Summary of the collaborative process
Please reflect on your collaborative design process. Which potentials have you encountered? What was most difficult? What does collaborative design mean for you? (approx 150 words).
Image Gallery
You may add a series of images/photos in addition to the sketches/drawings
- Image Gallery
References
* Please make sure that you give proper references of all external resources used.
* Do not use images of which you do not hold the copyright.
* Please add internet links to other resources if necessary.
Assignment 4 - Collaborative Planting Design
- Assigned: Wednesday, December 4
- Due: Tuesday, January 21
