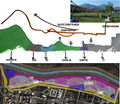File:ESQUEMAS 2.jpg
Jump to navigation
Jump to search

Size of this preview: 690 × 600 pixels. Other resolution: 1,630 × 1,417 pixels.
Original file (1,630 × 1,417 pixels, file size: 1.32 MB, MIME type: image/jpeg)
first and second scheme shows the intention of the architect over the land, which is transforming the topography of this area, giving continuity to the green line over the sky,, in order to join visually the park with the hill in front and use the area under the street as equipment for the park such as security offices, museum, bathrooms, etc. the third image, shows the big three zones which the park is divided depending its use.
File history
Click on a date/time to view the file as it appeared at that time.
| Date/Time | Thumbnail | Dimensions | User | Comment | |
|---|---|---|---|---|---|
| current | 23:18, 28 November 2013 |  | 1,630 × 1,417 (1.32 MB) | Leslieiturra (talk | contribs) | |
| 17:28, 28 November 2013 |  | 1,630 × 1,417 (1.32 MB) | Leslieiturra (talk | contribs) |
You cannot overwrite this file.
File usage
The following 2 pages use this file: