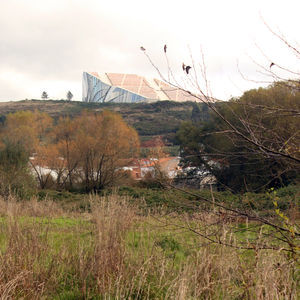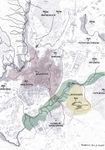Collaborative Design Planting Design Working Group 18
---> back to group page working group 18
| Name | Gaías hill. Cidade da Cultura Park | |
| Location | Santiago de Compostela | |
| Country | Galicia - Spain | |
| Authors | Aurora | |

| ||
|
| ||
Urban landscape context of your case
Monte Gaiás is one of the Hills that shape Santiago de Compostela´s landscape.
Santiago de Compostela is European medium size city, known for being the final destination of the Saint Jacques pilgrimage route. Its historic center was declared Unesco World Heritage in 1985. The urban structure of the city has allowed "nature" and the rural scape to be present in the life of the center of the city.
Topography and land cover
Most of the Monte Gaiás hill is public land with a macro cultural center on its top. It is limited by a Motorway on the East, the Calzada do Sar a historic path that is use by the pilgrims from the South of Spain on the South and West, O Viso village or neighborhood and the Sar riverside urban park on the North.
Traditional management of land technics still informs the built elements and vegetation of many of the green spaces of the city like this hill. It is an integral part of the city landscape image. The variety of habitats or association of species allow citizens of this city can enjoy is and integral part of the quality of life of the city.
- Urban contex
- Sar-gaias.jpg
Monte Gaias
What are the objectives of your design?
Please give a short written argumentation (not more than 150 words). It is ok if you have different or even contradicting objectives within your group. Just make it explicit at the beginning of your process
Analytical drawings
Please add four analytical sketches/drawings (or montages/schemes) of your case. Every group member needs to contribute at least one drawing.
- Analytical Drawings
- Yourfilename1.jpg
analytical drawing 1
- Yourfilename2.jpg
analytical drawing 2
- Yourfilename3.jpg
analytical drawing 3
- Yourfilename4.jpg
analytical drawing 4
Projective drawings
Please add four projective sketches/drawings (or montages/schemes), of course with an emphasis on planting design/vegetation aspects. Every group member needs to contribute at least one drawing representing his/her individual ideas.
- Projective Drawings
- Yourfilename1.jpg
projective drawing 1
- Yourfilename2.jpg
projective drawing 2
- Yourfilename3.jpg
projective drawing 3
- Yourfilename4.jpg
projective drawing 4
Design Synthesis
Please analyse the individual approaches presented so far and evaluate their strengths and weaknesses (you may use the SWOTanalysis model). Try to create a synthesis and represent it with a plan and some sketches. You can still use drawings/sketches.
- Design Synthesis Drawings
- Yourfilename1.jpg
synthesis drawing 1
- Yourfilename2.jpg
synthesis drawing 2
- Yourfilename3.jpg
synthesis drawing 3
- Yourfilename4.jpg
synthesis drawing 4
Summary of the collaborative process
Please reflect on your collaborative design process. Which potentials have you encountered? What was most difficult? What does collaborative design mean for you? (approx 150 words).
Image Gallery
You may add a series of images/photos in addition to the sketches/drawings
- Image Gallery
- Yourfilename1.jpg
image 1
- Yourfilename2.jpg
image 2
- Yourfilename3.jpg
image 3
- Yourfilename4.jpg
image 4
References
* Please make sure that you give proper references of all external resources used.
* Do not use images of which you do not hold the copyright.
* Please add internet links to other resources if necessary.
About categories: You can add more categories with this tag: "", add your categories
