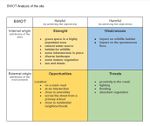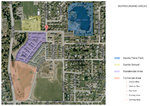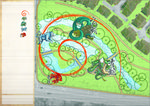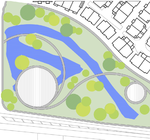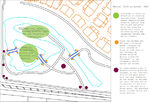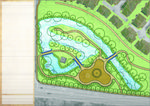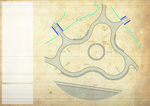Collaborative Design Planting Design Working Group 8: Difference between revisions
Moen.omrani (talk | contribs) |
Moen.omrani (talk | contribs) |
||
| Line 127: | Line 127: | ||
<gallery caption="Design Synthesis Drawings" widths="150px" heights="150px" perrow="4"> | <gallery caption="Design Synthesis Drawings" widths="150px" heights="150px" perrow="4"> | ||
Image: | Image:Playground_Enlargement_Plan.jpg|Technical Enlargement Plan of the suggested Playground | ||
Image:yourfilename2.jpg|synthesis drawing 2 | Image:yourfilename2.jpg|synthesis drawing 2 | ||
Image:yourfilename3.jpg|synthesis drawing 3 | Image:yourfilename3.jpg|synthesis drawing 3 | ||
Revision as of 19:36, 28 January 2014
---> back to group page working group 8
Please add the title of your case study here, adjust the map coordinates and replace the moa image with a characteristic image of your site
| Name | Manuel Park | |
| Location | Chilliwack | |
| Country | Canada | |
| Authors | Andreea Webb, Moeen Omrani, Candela Bañon | |
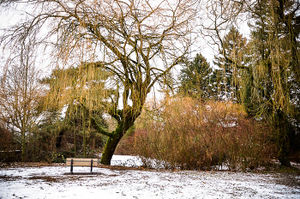
| ||
|
| ||
Landscape and/or urban context of your case
- Biogeography, cultural features, overall character, history and dynamics
- The green space we decided to use for our design project is located on the South part of Chilliwack in Canada, British Columbia at the intersection of the Vedder Rd. with Manuel Rd. therefore it's called Manuel Park.
- Chilliwack is a small city in the Fraser Valley, situated 100 km away from Vancouver with a population of about 80,000. Surrounded by high mountain peaks and rivers, it was once a small agricultural town, the mild climate providing good conditions for growing crops.
- Most public green spaces have a very natural feel and appearance, minimal human intervention and amenities.
- Manuel Park is a fairly new park, resulted after the rezoning of a private propriety and the development of a new residential village. The circumstances that lead to the decision of maintaining the green space and making it public are unclear, it might have been the difficulty and higher costs of development and maintenance due to the land forms or it may have been designated or requested by the city to serve as green space for the newly established community.
- Manuel Park serves as a crossing point for residents of the Sardis area, being at the roads intersection, across the street from a Primary School and close to a small commercial area, it is high circulated but it doesn't seem to serve much as a resting or play area.
- The place seems to have kept it's natural appearance and wildlife habitat.
- The park features three small pedestrian bridges to allow easy access from the residential area and diagonal crossing over the creek. Some improvements have been brought to the park at the end of the summer of 2013, such as gravel trails, a bench, a picnic table and some of the invasive vegetation has been removed.
- The park's inhabitants are a wide variety of small birds, geese, ducks and racoons.
- Illustration: Map; sketches; short descriptive analyses
What are the objectives of your design?
Please give a short written argumentation (not more than 150 words). It is ok if you have different or even contradicting objectives within your group. Just make it explicit at the beginning of your process
Andreea
- Looking at this project while still being realistic, I wouldn't propose too many changes, especially related to the structure. Measures have to be taken concerning the invasive species on the site that seem to become a very serious problem, the Blackberry bush being the number one enemy. I propose improving the appearance of the site by introducing some ornamental species of plants at both ends of each bridge, since the bridges are the most circulated areas in the park, plant beds at the entrances to the park by the road as a welcome 'mat' for the visitors. I'd focus all the planting on native and hardy species. With a single bench and a picnic table being the only features of the park, I propose more seating/resting area focusing on the island and the peninsula, being that these areas are the furthest away from the roads and the residents houses as well, some of the existing vegetation can provide privacy, while still being able to enjoy the beauty of the water body. Some other issues such as the lack of trash cans and lighting have to be addressed as well. In support of the wildlife habitat I think some bird houses would be welcomed. Having or not having a playground on this site needed further discussion we seem to have come to a conclusion which will be presented shortly.
Candela
- My proposal is trying to do a more invasive procidure compared to the other proposals.
With this one I try to tidy the space by creating new ways which are guide lines to the main spaces, the circles, which pretend to be wooden platforms above the water, where the activities take place. These artificial areas coexist with a wild nature, leaving it as wild as posible, respecting the water and the trees. So this project is about giving the possibility to enjoy this wildness through paths and platforms.
Moeen
- The site of Manuel Park has a strong natural value according to the Form School of Classical Feng Shui. It contains a body of water that is shaped naturally very close to one of the patterns of “Water Dragon” or “Hsueh” called “Four Dragons Playing with a Pearl”. This form which is basically four currents of water surrounding an island in the middle, accumulates the Qi energy in the middle of the island, therefore rendering it as a very strong potential for a resting and gathering area.
- The second important point of the natural form the site is the shape of its body of water which reminds us of the number 9 or 6. This form is exactly the form of the movement of the Heaven Qi towards the site. This Qi has no barriers in the site. Even the trees help it channel through its most efficient pathway.
- Also we can see very clearly that the Four Celestial Animals (Green Dragon, White Tiger, Black Tortoise and Red Bird) are sitted on the north of the site and for an auspicious space exactly where the Heavenly Qi is flowing, thus making the island more important as a space for relaxation and just “Being”. So the Natural shape of the existing site is in the best possible form. But it can be enhanced through a couple of simple changes.
- We know that there are 5 elements in Feng Shui which correspond to different qualities like color or materials used in the space. These Elements are as follows:
- Fire: Red, Purple, Orange, Pink
- Earth: Brown, Yellow
- Metal: White, Sliver, Gold
- Water: Blue, Black
- Wood: Green
These elements interact with each other according to 3 cycles:
- The Production Cycle: This cycle shows how elements can produce or make other elements stronger in space.
- Wood burns to produce Fire
- Fire produces ash, or Earth
- Earth is the mother in which are found veins of Metal
- Metal is a cold surface on which forms dew (Water)
- Water nourishes vegetation (Wood)...
and so we start again at the top. (Stephen Skinner, The KISS Guide to Feng Shui, 2001)
- The Destruction Cycle: This operates in the reverse direction and is used if you need to reduce the impact of any Element. The cycle is as follows:
- Water puts out Fire
- Fire melts Metal
- Metal (axes) cuts down Wood (trees)
- Wood puts its roots down into the soil and feeds on Earth
- Earth silts up Water...
and so we start again at the top. (Stephen Skinner, The KISS Guide to Feng Shui, 2001)
- The Reduction Cycle: The Reduction, or Control, Cycle is the reverse of the Production Cycle. In it, the product of any Element is used to wear it out by draining it, just like children can wear out their mother. In fact, the produced Element is often called the child of the producing Element. For example, we know that Water produces Wood. Using reverse logic, Wood drains Water. This is the Control, or Reduction, Cycle:
- Earth controls Fire
- Fire controls Wood
- Wood controls Water
- Water controls Metal (the hard one to visualize)
- Metal controls Earth...
and so we start again at the top. (Stephen Skinner, The KISS Guide to Feng Shui, 2001)
- In the current site, we have a strong presence of 2 elements: Water and Wood which must be balanced and reduced a little so that a balance among different elements are restored. We should make the presence of other elements (Earth, Fire & Metal) stronger as well. So using the 3 cycles, we can come up with a solution which is to add Earth, Fire and a little Metal.
These elements can take different forms. Each element can be used by its color which can be the dominant color of the plants or different colors of the furniture in the site.
Note: Wood means live plants, so using wooden structures can add Earth to the site (and Not Wood). The other change that I propose is to provoke the movement of the water a little so that the energy of Qi doesn't become stagnant and stale. This can either be through a system of drainage or movement of the water on the surface which is much better (because it doesn't drain the energy).
Analytical drawings
Please add four analytical sketches/drawings (or montages/schemes) of your case. Every group member needs to contribute at least one drawing.
- Analytical Drawings
- Yourfilename4.jpg
analytical drawing 4
Projective drawings
Please add four projective sketches/drawings (or montages/schemes), of course with an emphasis on planting design/vegetation aspects. Every group member needs to contribute at least one drawing representing his/her individual ideas.
- Projective Drawings
Design Synthesis
Please analyse the individual approaches presented so far and evaluate their strengths and weaknesses (you may use the SWOTanalysis model). Try to create a synthesis and represent it with a plan and some sketches. You can still use drawings/sketches.
- Design Synthesis Drawings
- Yourfilename2.jpg
synthesis drawing 2
- Yourfilename3.jpg
synthesis drawing 3
- Yourfilename4.jpg
synthesis drawing 4
Summary of the collaborative process
Please reflect on your collaborative design process. Which potentials have you encountered? What was most difficult? What does collaborative design mean for you? (approx 150 words).
Completing such a task was a tremendous challenge considering that every group member comes from a different background, different country, time zone and above all each one of us has a full time duty, while trying to attend the lectures and keep up with the assignments. An incredible amount of work was consumed to simply bring the group together for discussions. However we think this collaboration was very fruitful, we had a lot to learn from each other, some cultural aspects, some expertise from previous experiences, as well as technology tips and tricks. We wish we had more time and resources available to dedicate to this project and the design proposal. Apart from time discrepancies we had a good time working together and we think achieved our goal.
Image Gallery
You may add a series of images/photos in addition to the sketches/drawings
- Image Gallery
References
Stephen Skinner, The KISS Guide to Feng Shui, 2001
About categories: You can add more categories with this tag: "", add your categories
