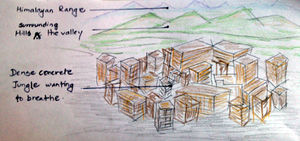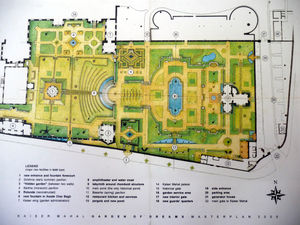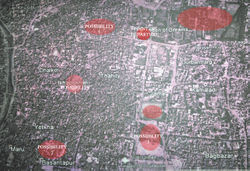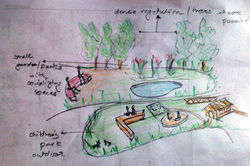Planting Design 2013 Working Group 14 - Case Study D: Difference between revisions
| Line 54: | Line 54: | ||
<gallery caption="Analytical Drawings " widths=" | <gallery caption="Analytical Drawings " widths="300px" heights="300px" perrow="4"> | ||
Image:yourfilename1.jpg|analytical drawing 1 | Image:yourfilename1.jpg|analytical drawing 1 | ||
Image:Kathmandu valley representation.jpg|Analytical drawing 2 | Image:Kathmandu valley representation.jpg|Analytical drawing 2 | ||
Revision as of 09:51, 3 December 2013
---> back to group page working group 14
Please add the title of your case study here, adjust the map coordinates and replace the moa image with a characteristic image of your site
| Name | Garden Of Dreams | |
| Location | Kesharmahal, Kathmandu | |
| Country | Nepal | |
| Authors | add author | |

| ||
|
| ||
Rationale: Why is this case interesting?
Please give a short introduction to the site you have selected (not more than 150 words)
- A legacy, a history, created in the 20th century in Edwardian style as Kaiser Shamsher Rana’s private six seasons garden almost lost its identity in the lack of proper maintenance. In the 21st century, government took a bold decision to restore it with some foreign aid and now it stands with pride and beauty as a neo-classical historic garden with pavilions, amphitheatre, pond, pergola, varieties of flowers and fauna from around the world but maintaining its originality.
- Over population, lack of proper planning, haphazard growth to the existing planning, all are causing the city life to become a disgrace with lack of gardens and parks for refreshment.
- In such a situation, restoring the history and making it a social urban space and tourist place is today’s need in an overpopulated city like Kathmandu. What more could anyone ask for, a history in conservation and that too as a beautiful piece of green vegetation on a concrete jungle!
Author's perspective
A History in conservation, as a planner and city developer, it is very important to know the city's made from the past as well as its future should be contemplated. Every space should have a sense of place and that is only possible if it has a value, either from the past or designed in present context. I believe creating spaces is more important than designing and I intend to do so always.
Landscape and/or urban context of your case
- Biogeography, cultural features, overall character, history and dynamics
- Illustration: Map; sketches; short descriptive analyses
Analytical drawings
Please add four analytical sketches/drawings (or montages/schemes) of your case and take the following aspects into account:
- natural dynamic versus cultural framework - in how far do these two forces come together in your case?
- dynamic through the year (you may imagine how the site looks in spring and summer, maybe you also remember it)
- highlight potentials and problems
- Analytical Drawings
- Yourfilename1.jpg
analytical drawing 1
Projective drawings
- Please add four projective sketches/drawings (or montages/schemes) for your case and take the following aspects into account:
- How would you like this case to change in the near future? (in 1-2 years)
- And how could it look like in 10-15 years?
- Projective Drawings
- Yourfilename3.jpg
Projective drawing 3
- Yourfilename4.jpg
projective drawing 4
Summary and conclusion
Please summarize your case and give arguments for your projective design (approx 150 words).
Image Gallery
You may add a series of images/photos in addition to the sketches/drawings
- Image Gallery
- Yourfilename1.jpg
image 1
- Yourfilename2.jpg
image 2
- Yourfilename3.jpg
image 3
- Yourfilename4.jpg
image 4
References
* Please make sure that you give proper references of all external resources used.
* Do not use images of which you do not hold the copyright.
* Please add internet links to other resources if necessary.
About categories: You can add more categories with this tag: "", add your categories




