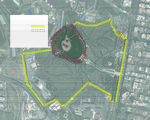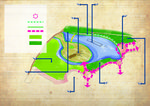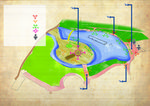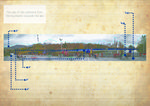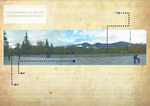Planting Design 2013 Working Group 8 - Case Study A: Difference between revisions
Moen.omrani (talk | contribs) |
Moen.omrani (talk | contribs) No edit summary |
||
| Line 6: | Line 6: | ||
{| align="right" width="300pt" style="background:Gainsboro; color:black" | {| align="right" width="300pt" style="background:Gainsboro; color:black" | ||
|- | |- | ||
| '''Name''' ||style="background:Lavender"| ''Park-e-Mellat'' | | '''Name''' ||style="background:Lavender"| ''Park-e-Mellat Lake'' | ||
|- | |- | ||
| '''Location''' || style="background:Lavender"|''Tehran'' | | '''Location''' || style="background:Lavender"|''Tehran'' | ||
| Line 39: | Line 39: | ||
== Author's perspective == | == Author's perspective == | ||
'' | ''I have always been interested in the use of natural was to achieve design goals. Because this park has the equal value of a landmark amongst the parks of Tehran, I decided to work on the use of plants around its most important and neglected space: the lake.'' | ||
== Landscape and/or urban context of your case == | == Landscape and/or urban context of your case == | ||
*'' | *''Park-e Mellat or Boustan-e-Mellat is one of the main parks in Tehran, the capital city of Iran. | ||
It was previously known as Shahanshahi (Imperial) Park prior to the revolution of 1979. It is one of the largest recreation areas in Tehran. It is situated at the foot of the Alborz mountains adjacent to Valiasr Street in the east, and extends to the Niayesh Highway to the west. The park was supposed to extend all the way to the Chamran Highway to the west, but the governmental complexes belonging to the Islamic Republic of Iran Broadcasting (IRIB) has blocked the development plans of the park, thus resulting in a visual pollution of a wall that has cut the link between the park and surrounding spaces. The park lies south of the Tehran International Fair grounds and northeast of the Enghelab Club. It has pathways for walking and shade for picnics and relaxation as well as facilities such as snack bars and cafeteria. At the western edge of the park is a new Cineplex. It is said that Mellat Park is watered by the winter-snow streams coming down from Mt. Tochal close to 4,000 m high. | |||
Mellat Park is also home to the first musical fountain in Tehran which was set up on the surface of the lake. Since July 2008, they attract and entertain many families at nights when it is not a religious mourning day.'' | |||
* Illustration: Map; sketches; short descriptive analyses | * Illustration: Map; sketches; short descriptive analyses | ||
| Line 53: | Line 55: | ||
<gallery caption="Analytical Drawings " widths="150px" heights="150px" perrow="4"> | <gallery caption="Analytical Drawings " widths="150px" heights="150px" perrow="4"> | ||
Image: | Image:Site_Boundaries.jpg|Site Boundaries | ||
Image: | Image:Site_Analysis.jpg|Site Analysis | ||
Image: | Image:Visual_Analysis.jpg|Visual Analysis | ||
Image: | Image:Panorama_Analysis_01.jpg|Analysis of the 1st Panorama View | ||
Image:Panorama_Analysis_02.jpg|Analysis of the 2nd Panorama View | |||
</gallery> | </gallery> | ||
Revision as of 16:37, 1 December 2013
---> back to group page working group 8
Please add the title of your case study here, adjust the map coordinates and replace the moa image with a characteristic image of your site
| Name | Park-e-Mellat Lake | |
| Location | Tehran | |
| Country | Iran | |
| Authors | S. Moeen Omrani K. | |
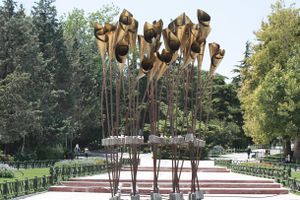
| ||
|
| ||
Rationale: Why is this case interesting?
Park-e-Mellat is one of the biggest parks of Tehran which attracts a different variety of users from all walks of life and on many different occasions throughout the year. The cultural spectrum of the people who enjoy this popular park and their expectations and their behavior towards it affect and change the visual qualities of this beautiful public space all the time. The lake in this park is one of the main parts and spaces that is a focal point for social events and is a gathering space for people to come around and enjoy the calm and the musical fountains at night.
Author's perspective
I have always been interested in the use of natural was to achieve design goals. Because this park has the equal value of a landmark amongst the parks of Tehran, I decided to work on the use of plants around its most important and neglected space: the lake.
Landscape and/or urban context of your case
- Park-e Mellat or Boustan-e-Mellat is one of the main parks in Tehran, the capital city of Iran.
It was previously known as Shahanshahi (Imperial) Park prior to the revolution of 1979. It is one of the largest recreation areas in Tehran. It is situated at the foot of the Alborz mountains adjacent to Valiasr Street in the east, and extends to the Niayesh Highway to the west. The park was supposed to extend all the way to the Chamran Highway to the west, but the governmental complexes belonging to the Islamic Republic of Iran Broadcasting (IRIB) has blocked the development plans of the park, thus resulting in a visual pollution of a wall that has cut the link between the park and surrounding spaces. The park lies south of the Tehran International Fair grounds and northeast of the Enghelab Club. It has pathways for walking and shade for picnics and relaxation as well as facilities such as snack bars and cafeteria. At the western edge of the park is a new Cineplex. It is said that Mellat Park is watered by the winter-snow streams coming down from Mt. Tochal close to 4,000 m high. Mellat Park is also home to the first musical fountain in Tehran which was set up on the surface of the lake. Since July 2008, they attract and entertain many families at nights when it is not a religious mourning day.
- Illustration: Map; sketches; short descriptive analyses
Analytical drawings
Please add four analytical sketches/drawings (or montages/schemes) of your case and take the following aspects into account:
- natural dynamic versus cultural framework - in how far do these two forces come together in your case?
- dynamic through the year (you may imagine how the site looks in spring and summer, maybe you also remember it)
- highlight potentials and problems
- Analytical Drawings
Projective drawings
- Please add four projective sketches/drawings (or montages/schemes) for your case and take the following aspects into account:
- How would you like this case to change in the near future? (in 1-2 years)
- And how could it look like in 10-15 years?
- Projective Drawings
- Yourfilename1.jpg
projective drawing 1
- Yourfilename2.jpg
projective drawing 2
- Yourfilename3.jpg
projective drawing 3
- Yourfilename4.jpg
projective drawing 4
Summary and conclusion
Please summarize your case and give arguments for your projective design (approx 150 words).
Image Gallery
You may add a series of images/photos in addition to the sketches/drawings
- Image Gallery
- Yourfilename1.jpg
image 1
- Yourfilename2.jpg
image 2
- Yourfilename3.jpg
image 3
- Yourfilename4.jpg
image 4
References
* Please make sure that you give proper references of all external resources used.
* Do not use images of which you do not hold the copyright.
* Please add internet links to other resources if necessary.
About categories: You can add more categories with this tag: "", add your categories
