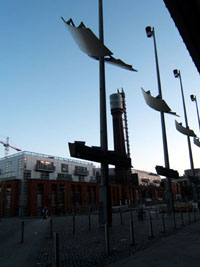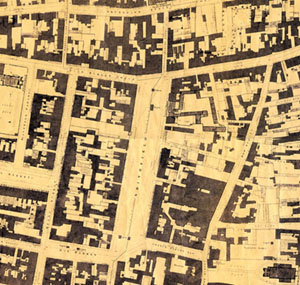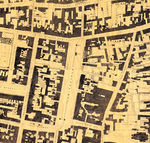Smithfield Square: Difference between revisions
No edit summary |
|||
| Line 71: | Line 71: | ||
The Four Courts. This is the largest courts complex in the country. There is a lot of movement associated with it, from court employees and the legal profession to the transport of prisoners. | The Four Courts. This is the largest courts complex in the country. There is a lot of movement associated with it, from court employees and the legal profession to the transport of prisoners. | ||
[[Image:Smithfield-context-copy.jpg]] | |||
The inhabitants of this area have traditionally been working class, over the past ten or so years many immigants have made this area their home. | The inhabitants of this area have traditionally been working class, over the past ten or so years many immigants have made this area their home. | ||
Revision as of 12:35, 2 December 2008
An old horse market in Dublin, Ireland.
Redeveloped as a public open space as part of the re-generation of the inner city of Dublin
Rationale: Why is this case study interesting?
The site was chosen as a case study for several reasons:
1. The site was once a market square used for trading. Ireland has many towns with centrally located defunct market squares. They are now primarily used as car parks but have obvious potential as civic open spaces. While a small number of these spaces have been redeveloped in the past, Smithfield is a more recent example of this development. There is a huge sink of urban open space in Ireland yet to be tapped.
2. From a planning and development point of view there are some interesting aspects to this development. In the early 1990s the Temple Bar area of Dublin was redeveloped. There are similarities between Temple Bar and Smithfield square prior to redevelopment: both are centrally located sites; both were run down and unfahionable with many derelict buildings; both had alot of natural character. The Temple Bar redevelopment is generally considered a success, giving the area and its surroundings an economic boost. Traditionally the northside of Dublin where Smithfield is located, has been seen as the poor relation to the southside, where Temple Bar is located. The redevelopmaent of Smithfield was a step towards redressing this imbalance and giving that part of inner city Dublin a much needed boost.
3. An international design competition was held for the design of the square. This is a very early example of a design competition for a public open space in this country.
Author's perspective
- What theoretical or professional perspective do you bring to the case study?
The redevelopment of the square is one part of a larger regeneration scheme; the Historic Area Regeneration Project. As a student of Landscape Architecture I would like to examine the success of the square and its contribution to the overall regeneration scheme.
Landscape and/or urban context
- Biogeography, cultural features, overall character, history and dynamics
Illustration: Map; sketches; short descriptive analyses
Cultural Features: To the north, Georgian period houses face on to the square. The Irish Distillers building is set back from the eastern edge of the square. Its thirty eight metre high chimney stack is a dominant visual element. Further to the east is the old markets area, while the Four Courts lie to the south.
Overall Character: The new design maintains the open aspect of the old market. The original cobble stones have been re-laid, this along with the surrounding urban fabric gives the site a historic feel. However the square lacks coherence due to the different conditions and styles of the surrounding buildings.
History and Dynamics: Smithfield Square is located in a historic area of Dublin, on the outer edge of the city centre. The area has been traditionally unfashionable, with much commercial and industrial development.
Cultural/social/political context
- Brief explanation of culture, political economy, legal framework
The surrounding area is dominated by:
The markets area. This area has historic market buildings, unsociable working hours and alot of activity, with loads coming in at all hours. Early drinking houses have a long association with this area.
Housing. The housing in the area is largely made up of social housing. The older units are small two storey terrace houses. To the north of the the site there are medium sized blocks of social housing.
The Four Courts. This is the largest courts complex in the country. There is a lot of movement associated with it, from court employees and the legal profession to the transport of prisoners.
File:Smithfield-context-copy.jpg
The inhabitants of this area have traditionally been working class, over the past ten or so years many immigants have made this area their home.
The administration and development of the area is the remit of Dublin City Council. Illustration: Bullet points, image, background notes
History
- How did the area/project/plan at the focus of the case study evolve?
Illustration: Table or time line
The space was developedas a cattle market in the seventeenth century. An existing river, the Bradoge, was channelled underground and still runs beneath the site today. The cattle market was moved from the square in 1863, leading to a decline in the area, thuogh it still functioned as a market, selling hay, up to 1972. With the world wide recession of the late 1970s and 1980s the whole area degenerated, with many buildings becoming derelict. The Square was then used as a surface car park. In 1995 Dublin City Council initiated the Historic Area Rejuvenation Plan.
Spatial analysis of area/project/plan
- What are the main structural features?
- How has it been shaped? Were there any critical decisions?
Illustration: Map/diagram/sketches photos and background notes
The space is defined by the building outlines. The large apartment building on the west side along with the lamp standards give a feeling of spatial disharmony and create an atmosphere of foreboding.
The area possesses a maze of small streets with a range of building heights giving a sense of inclosure. The Square is an oasis of open space amonst this street pattern.
Analysis of program/function
- What are the main functional characteristics?
- How have they been expressed or incorporated?
Illustration: Map/diagram/sketches photos and background notes
Smithfield Square was designed as an event space as well as a space for day to day use. In terms of the city centres overall sink of outdoor event space the Square is very important. It is successfully used as a winter ice skating area and a horse fair is held there on the first Sunday of every month. Apart from these two high spikes of use it is generally empty. There isn`t much seating and a lack of a focal point makes people feel lost in the space.
Analysis of design/planning process
- How was the area/project/plan formulated and implemented?
- Were there any important consultations/collaborations?
Illustration: Map/diagram/sketches photos and background notes
Analysis of use/users
- How is the area/project/plan used and by whom?
- Is the use changing? Are there any issues?
Illustration: Map/diagram/sketches photos and background notes
For the large events already mentioned the Square is used by the inhbitants of the city, with a high concentration users from the locality.
the horse fair draws a specific set of users; farmers and horse traders, particularly for the meat market.
At other times it is little used. Tourists come to visit the distillery museum, but people tend to pass through the space and don`t dwell in it.
Future development directions
- How is the area/project/plan evolving?
- Are there any future goals?
Illustration: Map/diagram/sketches photos and background notes
The development goals set out in HARP have slowed significantly. With the current economic climate it is unlikely that the development will pick up in the near future.
Peer reviews or critique
- Has the area/ project/plan been reviewed by academic or professional reviewers?
- What were their main evaluations?
Pleas add references, quotes...
Points of success and limitations
- What do you see as the main points of success and limitations of the area/project/plan?
Illustration: Summary table
What can be generalized from this case study?
- Are there any important theoretical insights?
Short statement plus background notes
Which research questions does it generate?
Short statement plus background notes
Image Gallery
- Yourimage.jpg
your image text
- Yourimage.jpg
your image text
- Yourimage.jpg
your image text
- Yourimage.jpg
your image text
- Yourimage.jpg
your image text
- Yourimage.jpg
your image text
- Yourimage.jpg
your image text
- Yourimage.jpg
your image text
- Yourimage.jpg
your image text
References
Please add literature, documentations and weblinks
About categories: You can add more categories by copying the tag and filling in your additional categories



