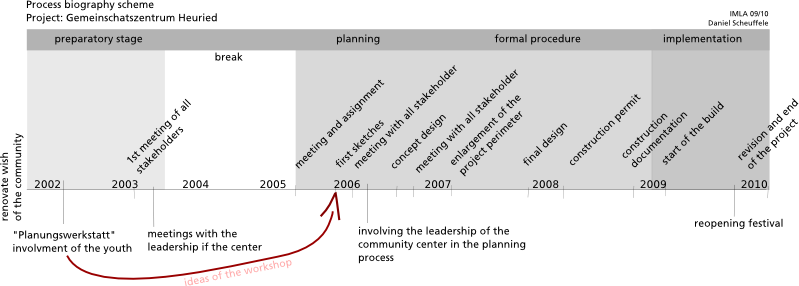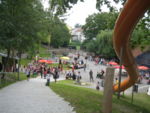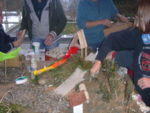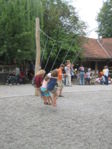Open Spaces Gemeinschaftszentrum Heuried in Zürich, Switzerland: Difference between revisions
| Line 31: | Line 31: | ||
=== Author's personal background === | === Author's personal background === | ||
Since 2002, parallel to the general qualification for university entrance, I am working in the landscaping company of my father. In 2009, I got my B.sc. in landscape architecture, with main focus on object planning. During the study I did an internship at [http://www.wesup.de WES&Partner], in Hamburg, and now for the IMLA at [http://www.blla.ch Berchtold.Lenzin], Zurich. | |||
=== Process Biography Scheme === | === Process Biography Scheme === | ||
Revision as of 19:25, 5 February 2010
back to Project Biography List
| Name | Gemeinschaftszentrum Heuried | |
| Place | Döltschiweg 130 / Zürich | |
| Country | Switzerland | |
| Author(s) | Berchtold.Lenzin | |
| Completion | 2010 | |
| Client | City of Zurich | |
| Project costs | app. 950.000 chf | |
| [<googlemap version="0.9" lat="47.367308" lon="8.503439" zoom="17" width="300" height="300" controls="small">
47.367252, 8.503704 GZ Heuried </googlemap>] | ||
Rationale: Why is this case interesting?
The planners and stakeholders involved the youth of the district, although the capital expenditure of this project wasn't very huge. This was possible because the city of Zurich has a department for social concerns that has a program for children and youth participation Mega!Phon. This group organized a workshop for the children to bring in their ideas for the community center.
Author's personal background
Since 2002, parallel to the general qualification for university entrance, I am working in the landscaping company of my father. In 2009, I got my B.sc. in landscape architecture, with main focus on object planning. During the study I did an internship at WES&Partner, in Hamburg, and now for the IMLA at Berchtold.Lenzin, Zurich.
Process Biography Scheme
Who initiated the project and why?
The community center in Heuried was founded in the 1960's. The founders wanted a natural playing ground for their children. The main reason was that the playground doesn't explict the securtity norms today, so the GSZ decided to renovate the center, which was historically always good accepted. The stakeholders decided that the public participation is really important to guaranty the acceptance of the people.
When was public participation most intensive?
At the beginning of the project was the public participation most intensive.
Which participation tools have been applied?
Mega!Phon organized a workshop in the community center where the children an parents of the district drew and tinker their thoughts. The landscape architects integrated a lot of their ideas in the concept design and finally in the build project. For example, the kids tinker a friendship-swing, nearly as it was build by the landscape architects and playground planner
On which level of participation?
The workshop to find out new ideas and to see want the youth want was very early, before a project begin date was defined. Afterwards there was a informational festival for the whole district.
Which stakeholders have been involved?
The Citizens in the district, especially children and the youth had been involved. The leadership of the community center also had contributed their ideas during the planning process.
Have there been any festivities in order to involve the public?
The workshop at the beginning of the project made the anacrusis. During the planning process and implementation there haven't been any festivities. But after the implementation was a great reopening festival.
Who made the major decisions and when?
The leadership of the community center, some reps of the GrünStadt Zürich and the landscape architect made the major decisions for the concept and final design in the spring 2006. But as previsouly described most ideas were brought in by children and their parents. All cost relevant changes had to be authorized by the GSZ. Back to top
Image Gallery
References
- for further reading: Project documentation Zurich
back to Project Biography List





