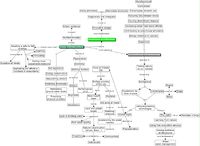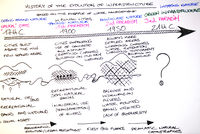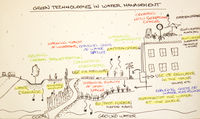Green Infrastructure 2014 - Working Group E: Difference between revisions
| Line 12: | Line 12: | ||
</gallery> | </gallery> | ||
<gallery caption=" " widths="200px" heights="150px" perrow="3"> | <gallery caption=" " widths="200px" heights="150px" perrow="3"> | ||
Image:GI WM.jpg|'' | Image:WM.jpg|''History of the evolution of infrastucture, based on the example of water management'' | ||
</gallery> | |||
<gallery caption=" " widths="200px" heights="150px" perrow="3"> | |||
Image:GI WM.jpg|''Green technologies in water management: some examples to reduce quantity and to increase quality of rain and strom water'' | |||
</gallery> | </gallery> | ||
Revision as of 11:34, 29 November 2014
--> Back to working group overview
Dear working group members. This is your group page and you will be completing the template gradually as we move through the seminar. Each member has an individual page for documenting his/her personal case. You can also access your template for assignment 4 (the joint design) from here. Good luck and enjoy your collaboration!
Assignment 2 - Lecture Concept Map
Green Infrastructure: Performance, appearance, economy and working method Lecture and discussion with Prof. Dr. Paulo Pellegrino, University of São Paulo, Brazil
Assignment 3 - Green infrastructure potential in your environment
- Assigned: Tuesday, October 28
- Due: Monday, December 1
There is one template page for each group member. The case could be a specific site in direct vicinity or a larger area in your region. The objective is to identify structures that have the potential to become elements of a green infrastructure strategy.
Green approaches in Urban Landscape
Case Study 2
Rehabilitation of the urban center "Coeur de ville"
Khoramshar-Rivers' Margin
Presentation Slides Assignment 3
- GI yourgroupname ass3 slide1.jpg
slide 1
- GI yourgroupname ass3 slide2.jpg
slide 2
- GI yourgroupname ass3 slide3.jpg
slide 3
- GI yourgroupname ass3 slide4.jpg
slide 4
Assignment 4 - Collaborative Green Infrastructure Design
- Assigned: Tuesday, December 2
- Due: Tuesday, January 26
Collaborative Design Working Group E
Presentation Slides Collaborative Design
- GI yourgroupname ass4 slide1.jpg
Analytical Drawings
- GI yourgroupname ass4 slide2.jpg
Projective Drawings
- GI yourgroupname ass4 slide3.jpg
Design Synthesis


