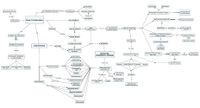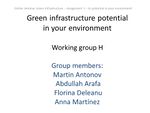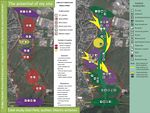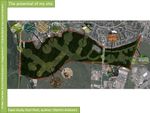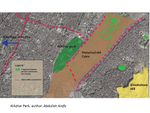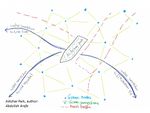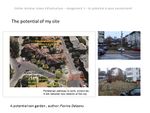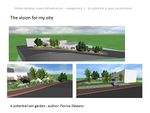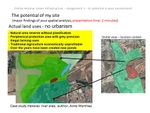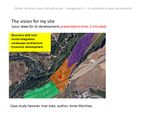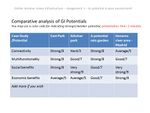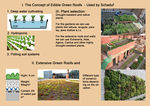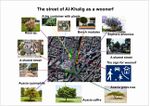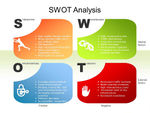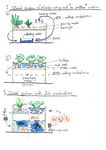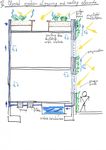Green Infrastructure 2014 - Working Group H: Difference between revisions
Jump to navigation
Jump to search
| (12 intermediate revisions by 4 users not shown) | |||
| Line 6: | Line 6: | ||
== Assignment 2 - Lecture Concept Map == | == Assignment 2 - Lecture Concept Map == | ||
*'' | *''Lecture by Dr. Elissa Rosenberg|Technion|Israel'' | ||
<gallery caption=" " widths="200px" heights="150px" perrow="3"> | <gallery caption=" " widths="200px" heights="150px" perrow="3"> | ||
Image: | Image:CmapH.jpg|''Green Infrastructure and Community Building'' | ||
</gallery> | </gallery> | ||
| Line 28: | Line 27: | ||
=== [[Green Infrastructure 2014 Group H - Case Study 4|Henares river area - Madrid]] === | === [[Green Infrastructure 2014 Group H - Case Study 4|Henares river area - Madrid]] === | ||
=== Presentation Slides Assignment 3 === | === Presentation Slides Assignment 3 === | ||
| Line 50: | Line 48: | ||
*'''Due: Tuesday, January 26''' | *'''Due: Tuesday, January 26''' | ||
==='''[[ | ==='''[[Collaborative_Green_Infrastructure_Design_Group_H|AlAzhar park]]'''=== | ||
=== Presentation Slides Collaborative Design === | === Presentation Slides Collaborative Design === | ||
<gallery caption=" " widths="150px" heights="150px" perrow=" | <gallery caption=" " widths="150px" heights="150px" perrow="5"> | ||
Image: | Image:Analytical Drawings GRW.jpg|Roof farming, green roofs and walls | ||
Image: | Image:Plansa2.jpg|The concept of a woonerf | ||
Image: | Image:Swot_AlAzhar_Park.jpg|Swot analysis | ||
Image:Gi Page 2.jpg|synthesis drawings part 1 | |||
Image:Gi Page 1.jpg|synthesis drawings part 2 | |||
</gallery> | </gallery> | ||
Latest revision as of 21:46, 22 February 2015
--> Back to working group overview
Dear working group members. This is your group page and you will be completing the template gradually as we move through the seminar. Each member has an individual page for documenting his/her personal case. You can also access your template for assignment 4 (the joint design) from here. Good luck and enjoy your collaboration!
Assignment 2 - Lecture Concept Map
- Lecture by Dr. Elissa Rosenberg|Technion|Israel
Assignment 3 - Green infrastructure potential in your environment
- Assigned: Tuesday, October 28
- Due: Monday, December 1
There is one template page for each group member. The case could be a specific site in direct vicinity or a larger area in your region. The objective is to identify structures that have the potential to become elements of a green infrastructure strategy.
East Park
AlAzhar park
A potential rain garden
Henares river area - Madrid
Presentation Slides Assignment 3
Assignment 4 - Collaborative Green Infrastructure Design
- Assigned: Tuesday, December 2
- Due: Tuesday, January 26
