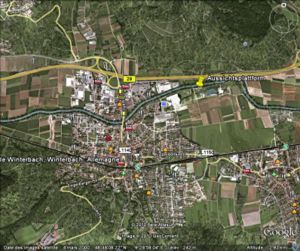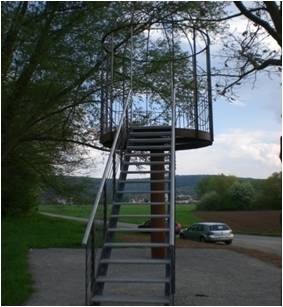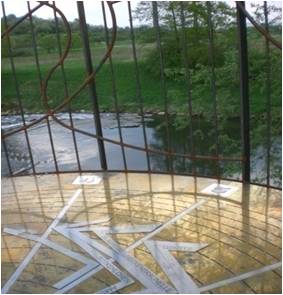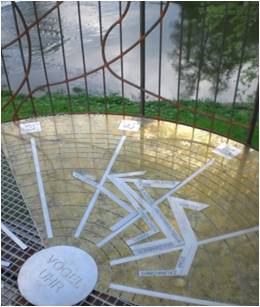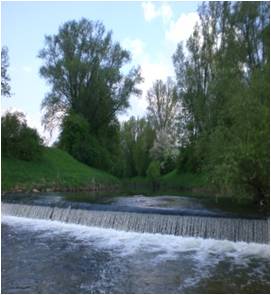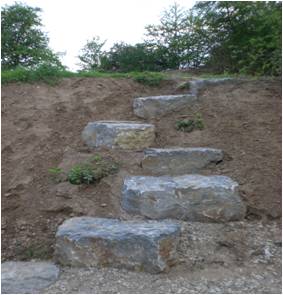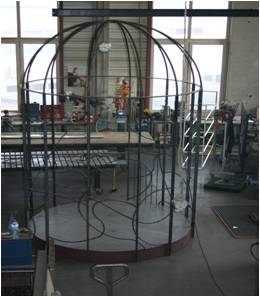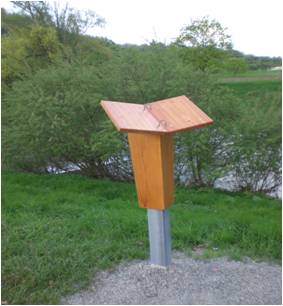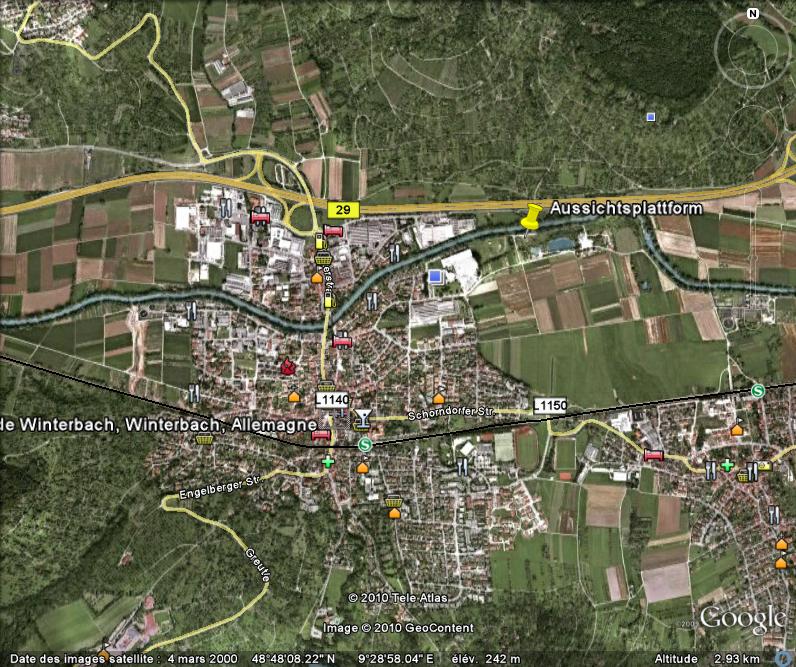Aussichtsplattform (Lookout) am Remsknie in Winterbach, Germany
by Issia
back to Project Biography List
Why is this case interesting?
Located in a naturally beautiful area around the Rems river. People are invited in the cage where informations about the region‘s birds are written. So the tourists/curious are trapped in the cage. For consolation, these tourists/curious are given a clear and beautiful sight of the surrounding landscape. What make this interesting is the IDEA (human beings replacing animals in a landscape!).
Professional background: OND in Building construction 1997, Tech ‚`A‘ level in civil engineering 1998 (Lycee technique Dan Kassawa, Maradi, Niger). Bachelor of Architecture 2003 (Obafemi Awolowo University, Nigeria). Master of Architecture 2007 (Ahmadu Bello University, Nigeria). Worked in west Africa (Nigeria, Benin, Mali, Niger) and China (Beijing, Shenzhen) as Architect. Currently an Intern for IMLA in Planstatt-Senner landschaftsarchitektur und Umweltplanung, Stuttgart, Germany.
Process Biography Scheme
The illustration below is made in 3D form in order to show the amount of consideration and time given to each task (from 01 to D) that occured chronologically during the phases of the project. I.e the more the time and participation, the bigger the box representing the task. We did this in an attempt to give a clear and quick mental image of the phases without requiring too much reading and thinking so that an ordinary person can understand! However the dates at which these tasks occured were unknown as the project came as a result of a more bigger one won through competion by the consultant.
In this 3D illustration, the hierarchy goes from front to back and from left to right.
Also, from task 01 till 10 which are contained in the informal participation of the preparatory and planning stages, similarity of color implies that of task. However in the formal procedure and informal participation, the rule of similarirty of color does not apply here. please refer to the legend below the 3D image for more insight.
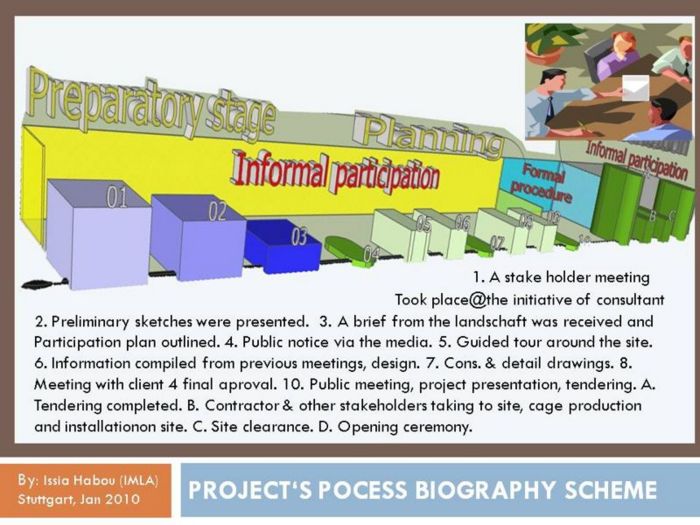
Who initiated the project and why?
The consultant, ie Planstatt-Senner and the local autorities in order to promote tourism and culture in the erea. However, it should be noted that this project is a part of a lager project in the erea won by the consultant through competion!
When was public participation most intensive?
After the project was sketched, the public was informed and was asked to give a feedback. This was the period when public participation was most intensive.
Which participation tools have been applied?
The media (Radio, TV, newspaper), public meetings, experts meeting and stakeholders meeting.
= On which level of participation?
These tools have been applied at different levels: Regional, community, city and the immediate loacal rsidents who are so close to the project location.
Which stakeholders have been involved?
The region‘s autority, the consultant, the city experts (landschaft arm) and local business corporations. The people in chage of tourism and culture were also involved.
Have there been any festivities in order to involve the public?
Yes. for example when the public was taken to site for a tour, refreshments were served and ceremony was held. Also the public was invited at the opening ceremony! the pulpit shown in the picture below was used to address that public.
Who made the major decisions and when?
The city council after the final project presentation by the consultant.
Project in pitures
Key: (from left to right)
Overview of the cage - Picture showing informations about the birds and the time each one of them sing - Second picture showing informations about the birds and the time each one of them sing - A litle dam on the Rems river seen from the cage - Steps leading to the cage above - The cage at the production factory - A pulpit made close to the cage for addressing the public - Plan and sectional drawing of the cage after assembly on site - Google Earth image showing the location of the cage in Winterbach, Germany.
References:
www.planstatt-senner.de Landscape architects in charge of the project are: 1. Andrea Streicher, (Planstatt-Senner, Stuttgart) 2. Kristin, (Planstatt-Senner,Uberlingen)
........END.......
Thank you for your attention!
