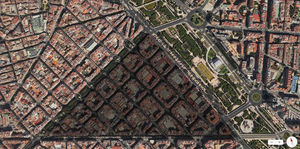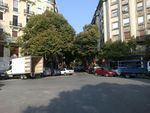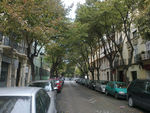Green Infrastructure 2014 Group J - Case Study 4
---> back to group page working group J
The Ensanche Neighborhood Green Infrastructure Plan
| Name | The Ensanche | |
| Country | Spain | |
| City | Valencia | |
| Authors | Rafael Narbona | |

| ||
|
| ||
Rationale: Why is this case interesting?
The Ensanche neighborhood (L'Eixample) was the first urban enlargement after the Valencian city wall demolition. As most mediterranean cities in the early XIX Century, Valencia also followed the Plan designed by Ing. Mr. Cerdá for the urban enlargement of Barcelona. Unfortunately, the most important ideas of the original Plan were forgotten. The open blocks were built completely closed, preventing people to walk through the green areas that Mr. Cerdá designed for the interior area of the blocks. Even more, these green areas were finally occupied by stores, ware houses and car parks. Furthermore, the original storey number was also increased. The final result is a neighborhood without green spaces or public squares and absolutely waterproof. We must take in account that we are speaking about a big and dry mediterranean city with more than 3.000 sun hours per year but with storm rain episodes that collapses immediately the runoff water management system. All rain water is lost in a place were every drop is needed for life. Why this case is interesting? Because we have a dry, hot, waterproof, polluted and inefficient neighborhood thay is asking a better functionality, in other words, new green infrastructures.
Author's perspective
what is your professional/educational background and your relation to the site?
Landscape and/or urban context of your case
- Biogeography, cultural features, overall character, history and dynamics
- Illustrations: maps; sketches; short descriptive analyses
- Illustrations
Analytical drawings
- Please use analytical drawing for visualising the conflicts/potentials of your site
- Analytical Drawings
- Your drawing.jpg
your drawing
- Your drawing.jpg
your drawing
- Your drawing.jpg
your drawing
- Your drawing.jpg
your drawing
Green Infrastructure benefits for this site
Look again at the multiple benefits of green infrastructure - what could be achieved in your site and which are most relevant?
Potential for multifunctionality
Green infrastructure has typically multiple functions. What could be achieved for your site in this respect?
Projective drawings
- How would you like this case to change in the near future? (in 1-2 years)
- you may add a short explanation here
- And how could it look like in 10-15 years?
- you may add a short explanation here
- Projective Drawings
- Yourdrawing.jpg
projective drawing
- Yourdrawing.jpg
projective drawing
- Yourdrawing.jpg
projective drawing
- Yourdrawing.jpg
projective drawing
Summary and conclusion
- 100 words approx.
Image Gallery
Please add further images/photos here
- Image Gallery
- Yourimage.jpg
your image text
- Yourimage.jpg
your image text
- Yourimage.jpg
your image text
- Yourimage.jpg
your image text
- Yourimage.jpg
your image text
- Yourimage.jpg
your image text
- Yourimage.jpg
your image text
- Yourimage.jpg
your image text
References
- please add your references here
About categories: You can add more categories with this tag: "", add your categories


