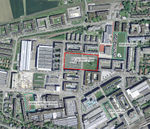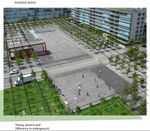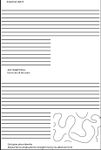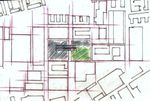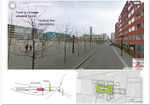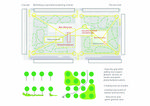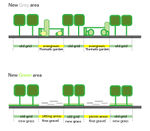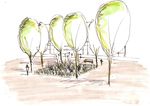Collaborative Design Planting Design Working Group 10
---> back to group page working group 10
| Name | Redesign of Oerliker park | |
| Location | Oerlikon, Zurich | |
| Country | Switzerland | |
| Authors | Tanner Emil Werner, Hanneke Louws, Adina Matroz | |
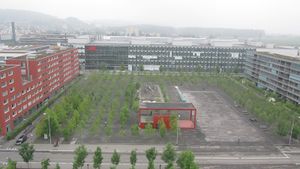
| ||
|
| ||
Landscape and/or urban context of your case
- Biogeography, cultural features, overall character, history and dynamics
The Oerliker Park was built in 2001 as part of the regional development project “Zentrum Zürich Nord” and was the first of four parks {MFO-Park (2002), Louis-Häfliger-Park (2003) and Wahlenpark (2005)}. The aim was to revamp the former industrial area and create attractive spaces to live and work. The Park covers an area of about 17’500 m2, multi-purpose and is open to the public. It was built on contaminated ground and this lead to the west side being slightly elevated to accommodate an addition of earth. The Park was planted with trees (ash, birch, cherry, and paulownia trees) in a grid formation of 4x4 meters with some open spaces left for playgrounds and events. The trees would then be trimmed out including their roots to a grid size of 8x8 meters. The present development shows that the trees have struggled to grow as well as intended due to substrate issues. Important to note is that the participation of the neighborhood was and is very high in the development of the park.[1]
- Illustration: Map; sketches; short descriptive analyses
- Maps, sketches and schemes
What are the objectives of your design?
Please give a short written argumentation (not more than 150 words). It is ok if you have different or even contradicting objectives within your group. Just make it explicit at the beginning of your process
Objectives for Oerliker park, Hanneke Louws:
- Make the grid stronger to keep and strengthen the identity of the place
- Make difference between straight trees in grid and natural trees without grid
- Increase growth possibility by using plants with a purifying effect on the ground
Objectives for Oerliker, Emil Tanner:
The current form of the Oerliker Park follows a strict geometrical form which is seen in the tree grid and the arrangement of the main surface divisions. One objective is to develop more organic forms in the design to contrast this lineal arrangement in the area as a whole. Because the trees form the main element of the planting design of the park, a huge emptiness remains when they lose their leaves in winter. A different design approach can allow the Park to still have an attractive and less empty appearance during the different seasons. This does not mean that the trees appearance (leaf color) over the season is not attractive at all. The contrast will be an important aspect in the planting design.
Objectives for Oerliker, Adina Matroz:
- Increase safety and animate the space through new functions and design.
- Reduce the surface and the scale of the tree grid, while adapting to the tree’s needs.
- Introduce new plants in the planting design that would complement the existing ones visually, while purifying the soil.
- Design a low maintanance planting scheme.
- Encourage people to stay, sit, play and relax in the Oerliker Park.
Analytical drawings
Please add four analytical sketches/drawings (or montages/schemes) of your case. Every group member needs to contribute at least one drawing.
- Analytical Drawings
Projective drawings
Please add four projective sketches/drawings (or montages/schemes), of course with an emphasis on planting design/vegetation aspects. Every group member needs to contribute at least one drawing representing his/her individual ideas.
- Projective Drawings
- Yourfilename3.jpg
projective drawing 3
- Yourfilename4.jpg
projective drawing 4
Design Synthesis
Please analyse the individual approaches presented so far and evaluate their strengths and weaknesses (you may use the SWOTanalysis model). Try to create a synthesis and represent it with a plan and some sketches. You can still use drawings/sketches.
- Design Synthesis Drawings
Summary of the collaborative process
Please reflect on your collaborative design process. Which potentials have you encountered? What was most difficult? What does collaborative design mean for you? (approx 150 words).
Design aspects- synthesis
- Keep main structures: tower, pavilion, playground;
-introducing new seasonal functions- restaurant
- mixed design forms- both geometrical and organical
- introducing new vegetation - thematic gardens/ private spaces.
- introducing larger open spaces cutting into the tree grid.
- combining and integrating the different surfaces grey vs. green.
- use evergreen and grases to enhance the seasonal aspect;
- crop the grid from the green and the grey areas;
Image Gallery
You may add a series of images/photos in addition to the sketches/drawings
- Image Gallery
- Yourfilename1.jpg
image 1
- Yourfilename2.jpg
image 2
- Yourfilename3.jpg
image 3
- Yourfilename4.jpg
image 4
References
* Please make sure that you give proper references of all external resources used.
* Do not use images of which you do not hold the copyright.
* Please add internet links to other resources if necessary.
About categories: You can add more categories with this tag: "", add your categories
