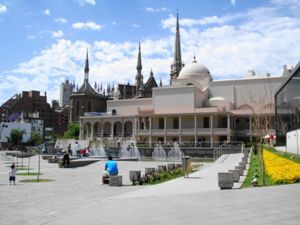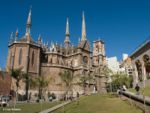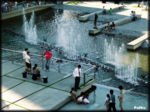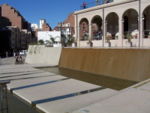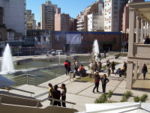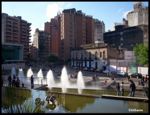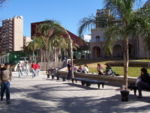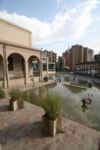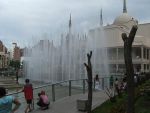Paseo del Buen Pastor
A cultural, recreational and open Space (Córdoba, Argentina)
Rationale: Why is this case study interesting?
Like an urban project located in a historical place; this innovative and provocative project conserved the cultural values revitalizing the identity by means of a new relationship between architecture and society, offering places and activities inside a space-time frame for the use of the community.
Is interesting to study how the landscape design responds to and join together the urban context, the massive daily flow of the city and the public practise of Art, defined as an alive space to Culture and Recreation.
Author's perspective
To rescue and restorate the central Chapel together with the purpose to create new spaces around these are the main aims in this project. Keep the orginal shapes and materials with a Patrimonial value combined with new materials, light structures and transparent enveloping making a clear contrast and show the time difference.
The square is open to generate a great vision of the Sagrado Corazón´s Church (also known as de los Capuchinos) with an interesting neogotic architectural style.
The big musical and illuminate fountain with dancer waters shows every hour is the face off about the original cloister and punishment destination.
With a vanguard architecture and a regional reminder on the landscape design, the project wants to make an approach to know and share the past in order to become our selfs more convinced with the Identity today.
Landscape and/or urban context
Nueva Córdoba is the home of shopping malls like Patio Olmos, big buildings, pubs, disco clubs, squares, restaurants, supermarkets and other entertainment and commercial centers. This district includes very important buildings from large companies like Motorola and Intel.
Also there are many important cultural places like Palacio Ferreyra. It is a mansion built in 1916 based on plans by the French architect, Paul Sanson. It is located at the corner of Hipólito Yrigoyen and Chacabuco, and has now been restored and adapted to house the principal art gallery of the city.
Nueva Cordoba has a number of important avenues like Yrigoyen and Velez Sarsfield. Most of the university students who come from all the country live in this neighbourhood, several buildings are being built transforming this area in the fastest-growing area of the city.
El Paseo del Buen Pastor is situated in the heart of Nueva Córdoba town, in the triangle of Av. Yrigoyen, Buenos Aires and Obispo Oro.
Cultural/social/political context
Córdoba is a city located near the geographical center of Argentina, in the foothills of the Sierras Chicas on the Suquía River, about 700 km northwest from Buenos Aires. It is the capital of Córdoba Province. Córdoba is the second most important city of the country and was founded on July 6, 1573 by Jerónimo Luis de Cabrera, who named it after Córdoba, Spain. It was one of the first Spanish colonial capitals of the region that is now Argentina. The Universidad Nacional de Córdoba is the oldest university in Argentina. It was founded in 1613 by the Jesuit Order.
The chapel built in the center of the Prision has an important architectonic value due the Greek cross plant only existent in the city. Was consecrated in 1905 and has paints of Emilio Caraffa and Emilio Gómez Clara. At the moment it has no religious function. Nothing but a plaque commemorating the women prisoners refers to El Buen Pastor's history. Together with the orphanage it was run by the nuns of the French congregation “Nuestra Señora de la Caridad del Buen Pastor de Angers", who arrived in South America around 1900. When taking in the size of the restaurant - where the prison was located - it's hard to imagine that up to 170 women lived here - including their children until the age of five. The chapel was constructed between the women’s prison and the orphanage (where now the ponds are situated). The south transept served as an education centre for women, in the north transept the orphans were taught. Both transepts were cut off from the nave by stone walls, except for a narrow strip of iron grating. This way the women and children were able to hear Mass and receive the Host.
History
(1897-1906) Construction of the Chapel, Prision and Orphanage by the arch. José Montblanch to the nuns of the French congregation “Nuestra Señora de la Caridad del Buen Pastor de Angers”.
(1976-1979) Place used like a secret punishment center by the last military dictatorship.
(2001-2003) The arch. Freddy Guidi and staff introduced a function-renovated-project to the local Government, actual owner of the ex Prision. Due the presion by the Government to demolish the building, the project had to be renounced after 5 years of work.
(2004) A new project in charged by the arch. Hector Spinsanti, actual Director of Architecture Department in Córdoba.
(2004-2005) Demolition of the Prision building under the supervision and approval by the report of the arch. Marina Waisman.
(2006-2007) Construction Paseo del Buen Pastor.
Spatial analysis of area/project/plan
The main decision was the restoration of the chapel, the demolition of the prision building and the creation of different open and public spaces. These open spaces have the function of articulate the different areas into the set and also connect it with the urban scheme. The aim is to obtain an important strong socio-cultural interrelation through the cultural activities carried there out. About the landscape architecture intervention maybe the big fountain is the most famous attractiveness with a sophisticated illumination facility makes colorful and on high shapes.
Core Questions Working Group Public Space and Civic Identity
Who was involved in the participation process?
The people and organs of government involved during the planning process were:
- the architect in chief who also has a politic charge into the local Government together with a large group of young architects.
- engineers from private companies in the landscape and the technich design of the fountain.
- the Cultural Heritage Government department in Cordoba since the existing building was declared Urban Architectural Heritage into the city.
- people whom live, work and usually flow around the place.
How was the participation process implemented (methods applied)?
Several opinion polls were carried out between 2002-2003 on the local newspaper as well as to people whom often flow around the pleace. The questions on teh quiz were like "What the city needs there?" "What would you like to be there?" "what would you like to do there?" "Do you think all the building has to be destroyed?" "Do you know what happened there in the past?" these simple questions with strong meaning were asked with the intention to participate into the planning process to people belong to different social classes and also feel in any way involved with the work.
In how far does/did the project respond to people's needs?
- Creation of a new open place into the city.
- Interaction between people from different social classes, ages, religion, etc through Art and Culture.
- Different alternatives to do something all day long.
- Knowledge about our History.
- More tourism visits therefore a possibility to show our History and Culture.
- Reinforcement of the Identity.
Analysis of program/function
ORGANIZATIONAL SKETCH The chapel is in the geometric center of the square, from there are organized the different public sectors. To the North the Cultural Area reason why the chapel is in it included like an art exhibition place, to the South the Recreational Area with gastronomic locals and at last but not least the Open Place Area like the articulation between both areas and connection with the city.
CULTURAL AREA The sector articulate several spaces in order to the realization of different cultural expressions. Also a Tourist information office, a cultural Café, public toilettes and art gallery.
RECREATIONAL AREA Organized by a closter scheme, this sector develop all the gastronomic activities in four differential commercial unity. A restaurant, resto-bar and a place for regional and authentic products. The access is free through different points and always people have the choice of a walk with pleasant view of outside.
OPEN PLACE AREA A green place in the backwards allow a great view towards Capuchinos Church and appreciate its truly magnitude. Due the different ground levels, the walks are adapted to make very distinguished sectors to stay and go through.
THE FOUNTAIN WITH DANCER WATER Located in one of the open places area present a lineal development about synchronized water, music and illumination special effects.
Analysis of design/planning process
Besides the big fountain with water dancer there are more water mirrors located between the banks. This system remind in a conceptual design to the system of reservoir and dams very know into the county. In one of the water mirror is characterized the five important rivers of Córdoba with small water channels on the path. The second water mirror is on the same level that the second walk gallery but with only a view access toward it. On the center there is a sculpture by Marcelo Hepp. This fountain feed all the other fountains and is supplied by a cistern built underground. Due the difference on the ground levels a system of green and concrete banks define different pleasant spaces with shadow and sun to stay and walk. The landscape design is completed with furniture by Diana Cabezas with the Topographic banchs and Bolardo Alfil. Also the incorporation of nativ tres to confine the spaces.
Analysis of use/users
- How is the area/project/plan used and by whom?
- Is the use changing? Are there any issues?
Illustration: Map/diagram/sketches photos and background notes
Future development directions
- How is the area/project/plan evolving?
- Are there any future goals?
Illustration: Map/diagram/sketches photos and background notes
Peer reviews or critique
- Has the area/ project/plan been reviewed by academic or professional reviewers?
- What were their main evaluations?
Pleas add references, quotes...
Points of success and limitations
- What do you see as the main points of success and limitations of the area/project/plan?
Illustration: Summary table
What can be generalized from this case study?
- Are there any important theoretical insights?
Short statement plus background notes
Which research questions does it generate?
Short statement plus background notes
Image Gallery
References
Please add literature, documentations and weblinks
About categories: You can add more categories by copying the tag and filling in your additional categories
