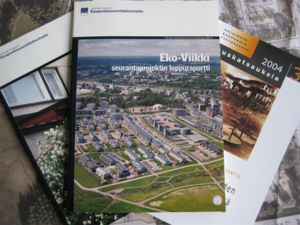Viikki
An ecological housing area of Viikki in Helsinki
Rationale: Why is this case study interesting?
Viikki is a district in the inner city area of Helsinki, near an extensive area of open farmland and wetland nature reserve of Vanhakaupunginlahti. It is situated 8 km to the Northeast of the centre of Helsinki. Viikki is a neighborhood of about 7 000 inhabitants. The population is still rising and the construction of apartment blocks for housing will continue until the year 2010. Public spaces will be completed by the year 2012.Viikki also hosts for example four faculties of the University of Helsinki. The Viikki Science Park is a centre for research, study and entrepreneurship focused on biology and biotechnology. In the middle of the Viikki district there are housing blocks, which are known as ecological housing area. The Eco-Viikki is home to some 1,800 residents. The building of the housing area of The Eco-Viikki began in the spring of 1998 and was completed in 2004.
Ecological housing area's establishment was linked with several programmes of ecologically sustainable development and experimental building among others. The main objective was to implement design and construction according to ecological building trends and gain experience for future projects. There was design competitions held to get ideas for the Master plan and to some of the ecological building blocks. During the planning and construction of Eco-Viikki exceptionally strict ecological criteria were set by the City of Helsinki as conditions for the housing construction companies.
The eco neighbourhood blocks are the result of long-term work aimed at putting ecological principles into practice. The master plan is based on a finger-like structure with alternating buildings and green open spaces. Ecological objectives have also been realised through projects related to municipal engineering and green spaces.
The Eco-Viikki project can serve as a useful example for ecologically sustainable construction projects in the future. The eco area is also a display window of Finnish know-how. There has a lot of monitoring made to evaluate the results of the ecological housing area project: the impacts of the project has been assessed through questionnaires and evaluations to see how well environmental objectives have been achieved. Also biodiversity of the area has been examined as well as the use of storm water.
Author's perspective
- What theoretical or professional perspective do you bring to the case study?
Landscape and/or urban context
- Biogeography, cultural features, overall character, history and dynamics
Illustration: Map; sketches; short descriptive analyses
Cultural/social/political context
- Brief explanation of culture, political economy, legal framework
Illustration: Bullet points, image, background notes
History
- How did the area/project/plan at the focus of the case study evolve?
Illustration: Table or time line
Spatial analysis of area/project/plan
- What are the main structural features?
- How has it been shaped? Were there any critical decisions?
Illustration: Map/diagram/sketches photos and background notes
Analysis of program/function
- What are the main functional characteristics?
- How have they been expressed or incorporated?
Illustration: Map/diagram/sketches photos and background notes
Analysis of design/planning process
- How was the area/project/plan formulated and implemented?
- Were there any important consultations/collaborations?
Illustration: Map/diagram/sketches photos and background notes
Analysis of use/users
- How is the area/project/plan used and by whom?
- Is the use changing? Are there any issues?
Illustration: Map/diagram/sketches photos and background notes
Future development directions
- How is the area/project/plan evolving?
- Are there any future goals?
Illustration: Map/diagram/sketches photos and background notes
Peer reviews or critique
- Has the area/ project/plan been reviewed by academic or professional reviewers?
- What were their main evaluations?
Pleas add references, quotes...
Points of success and limitations
- What do you see as the main points of success and limitations of the area/project/plan?
Illustration: Summary table
What can be generalized from this case study?
- Are there any important theoretical insights?
Short statement plus background notes
Which research questions does it generate?
Short statement plus background notes
Image Gallery
- Yourimage.jpg
your image text
- Yourimage.jpg
your image text
- Yourimage.jpg
your image text
- Yourimage.jpg
your image text
- Yourimage.jpg
your image text
- Yourimage.jpg
your image text
- Yourimage.jpg
your image text
- Yourimage.jpg
your image text
- Yourimage.jpg
your image text
- Yourimage.jpg
your image text
References
Please add literature, documentations and weblinks
About categories: You can add more categories by copying the tag and filling in your additional categories
