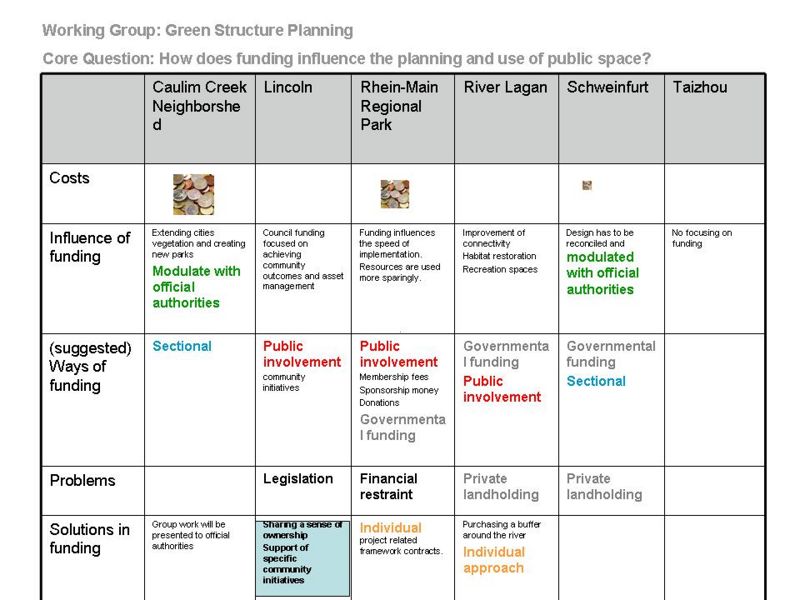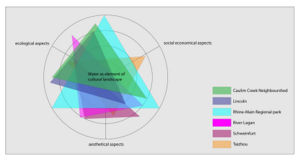Working Group Green Structure Planning
Case Studies of this working group
The list includes all case studies categorised in this group and the respective answers to the first question "Rationale:Why is this case study interesting?"
Attention: this is a dynamic page list, do not edit this paragraph!
<DPL>
category=Working Group Green Structure Planning mode=ordered include = #Rationale: Why is this case study interesting?
</DPL> Back to top
Core Questions of this Working Group
- 1. How does funding influence the planning and use of public space? (MARKUS)
- 2. How are spaces within the site used, both currently and projected? (MARKUS)
- 3. How can the historic elements / layers be integrated? (CLAUDIA)
- 4. How do the contributing elements of water (recreational, historical, transportation, environmental, etc) relate to the project?
- 5. How does the built environment relate to the landscape around it? (PAUL)
- 6. Which functions the open spaces should perform to help achieve the established goals?
- 7. How cultural factors (environmental perception, social conditions, ecological illiteracy, etc) can affect the design process and its post-implementation performance?
Synthesis of Core Questions
How does funding influence the planning and use of public space?
(MARKUS)
Answers of the Case Studies
<DPL>
category=Working Group Green Structure Planning mode=ordered include = #How does funding influence the planning and use of public space?
</DPL>
Synthesis
(Markus)
[Approach: In the first step relevant information about funding and land use were carried together out of the case studies and inserted into a table. While the rows contain data about funding itself, the columns reveal the different case studies. Missing information were exchanged by e-mail, while adding or improving the listed data.
In a next step the information in the table were compressed into the more relevant issues and simplified. The first row in this next table contains a graphical view about the money spent in the different case studies. As some of the case studies aren`t realized at the moment, these informations are missing there. Furthermore similarities between the case studies were sought and highlighted. In this stage it could be realized that when private land has to be purchased first, governmental funding is necessary mostly.
These similarities between funding and land-use were provided afterwards in a graphical view. Simlar approaches concerning funding like governmental funding or public involvement were added and grouped together. Out of this superior influences as noticed in the different case studies like planning or funding were shown.]
How are spaces within the site used both currently and projected?
Answers of the Case Studies
<DPL>
category=Working Group Green Structure Planning mode=ordered include = #How are spaces within the site used both currently and projected?
</DPL>
Synthesis
(Markus)
[Approach: In the first step relevant information about the currently and projected space use were carried together out of the case studies and inserted into a table. The theme determined the allocation of the table. While the rows contain data about former, existing and projected land-use, the columns reveal the different case studies. Missing information were exchanged by e-mail, while editing listed data.
In a next step the information in the table were compressed into the more relevant issues and simplified. The different ways of land-use were depicted in the form of images. The chronology, sequence and various ways of implementation of the planning aims were also shown in a graphical way. In this phase the appearance of a main land use in all case studies came into light. This main feature was highlighted (with a red square)and therefore its different ways through planning and realization phases could be realized. Furthermore it could be realized, that the aims lie mainly in connecting areas. Methods in order to reach this goal are either preservation (shown with two hands holding a plant) or maintaining (shown with gardening tools). As an outcome of the case studies the huge influence of a main land use in the way of a mainspring in planning and projecting could be determined. Especially when it is a natural element like water. This main land use is never altered. Other land uses mostly adapt to it in the planning sequence of the case studies.]
How can the historic elements / layers be integrated?
(CLAUDIA)
Answers of the Case Studies
<DPL>
category=Working Group Green Structure Planning mode=ordered include = #How can the historic elements / layers be integrated?
</DPL>
Synthesis
How do the contributing elements of water relate to the project?
(recreational, historical, transportation, environmental, etc)
Answers of the Case Studies
<DPL>
category=Working Group Green Structure Planning mode=ordered include = #How do the contributing elements of water relate to the project?
</DPL>
Synthesis
The case studies are not direct comparable, focal points and the scale of the projects are different. They are all related with cultural landscape as product of human activity and social developments.
Water as integral part of cultural landscape appear in all case studies. Based on the presumption that cultural landscape consists of a variety of components with socio-economic, ecological and aesthetic functions the following graph illustrates the different focal points of the case studies in relation to the multi-functionality of landscape.
The functions interact with one another, this means it isn't possible to change one function without consequences for the other functions.
To find the balance between all these functions of the landscape is a challenge.
How does the built environment relate to the landscape around it?
(PAUL)
Answers of the Case Studies
<DPL>
category=Working Group Green Structure Planning mode=ordered include = #How does the built environment relate to the landscape around it?
</DPL>








