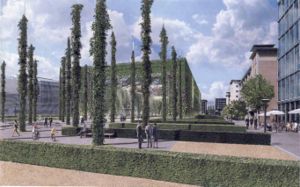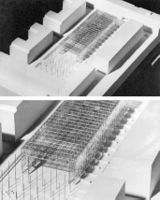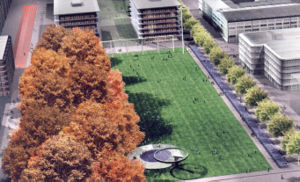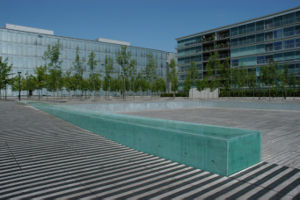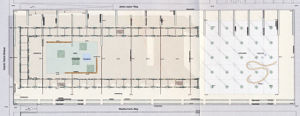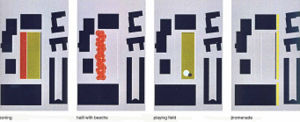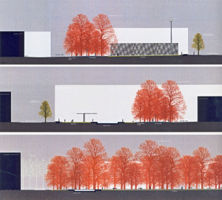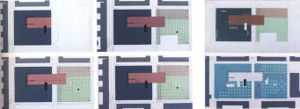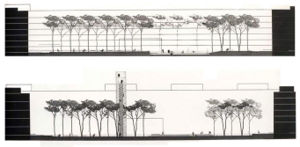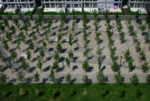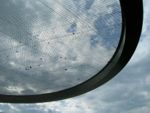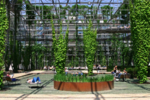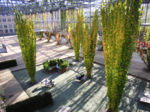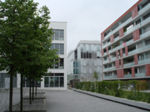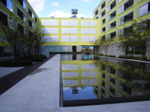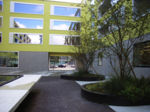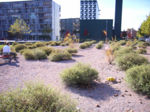Parks in Neu Oerlikon
Parks in Neu Oerlikon, Zurich, Switzerland: MFO Park, Wahlenpark, Oerliker Park
| Name | Parks in Neu Oerlikon | |
| Place | Zurich | |
| Country | Switzerland | |
| Topic | Public space | |
| Authors | Yvonne Keller, Lars Wolfer | |
| Completion | 2005 | |
| Client | Grünstadt Zürich | |
| Project costs | Wahlenpark: 4 400 000 €, Oerliker Park & MFO- Park: unknown | |

Photographer: Tobias Vollmer | ||
| <googlemap version="0.9" lat="47.410781" lon="8.557491" zoom="15" width="300" height="250">
</googlemap> | ||
Rationale: Why is this case study interesting?
In the north of Zurich a new quarter developed: Neu (new-) Oerlikon. The planned urban development proceeded not as the foreseen 10 years. It has been already realized in 5 years. That quarter is considered as a pioneer project. Large-scaled architectural competition was arranged for fastidious buildings and internationally considered places, partly already realized. Although the quarter is international advertance, its inhabits deplore the missing life, anonymity, too few meeting places, the coldness of architecture and the too perfect parks.
Author's perspective
The projects in Neu Oerlikon have an invaluable value for landscape architecture in Switzerland in addition, particularly for the inhabitants of Zurich. The both authors live even in the agglomeration and have therefore personal purchases to the quarters developed again. Neu Oerlikon is an important topic for the open space designing of the city Zurich. However the inhabitants criticize the clinical atmosphere of the new quarters. For students of landscape architecture in Switzerland the parks of Neu Oerlikon was for a long time the main working on topic. Anywhere otherwise in Switzerland so many parks did not develop close together in the last years in such short time. By the precise and exact work with Neu Oerlikon in the study developed a partly very critical attitude opposite the new parks.
Landscape and/or urban context
Neu Oerlikon is in the north of Zurich and developed on a former industrial area. 12,000 new jobs and domiciles for 5,000 new inhabitants developed. There are three new main parks: Oerliker park, MFO park and Wahlenpark. The organization of the parks reminds strongly of the former industrial use. orthogonal and geometrical alignments are coining for these. In the context of the rearrangement of zones of the industrial zone in trade and apartment zone, a large pressure developed on the planners . They had to fulfill the edition to sufficient green area to create. Thus three different park types with special uses developed. The Wahlenpark had to fulfill still the task of a schoolyard. The Oerliker park had to have the qualities of an accommodation park and besides an urban place character to obtain. The MFO park should have the multi-functionality of an event hall and besides offer free space for employed persons.
Cultural/social/political context
The inhabitants of Neu Oerlikon lived already in former times in the north from Zurich. Most moved from an old building into the current dwellings in new housing development. That means that the inhabitants are in the broadest sense social advancements. At the beginning the apartments were low priced to very low price, which partly changed now. Slowly a good mixing develops of offers:
- Simple rented apartments
- cooperative domicile
- offers for the elevated middle class
- a senior residence
- apartments for students.
The new quarter is no typical suburb because it is inhabited of different social classes.
History
Oerlikon was the seat of the formerly largest weapon factory of Switzerland. At that time the „Oerlikon-Bührle“ could owe the rearmament efforts around 1938 large orders secure itself and supplied both European-wide and until Asia. 1966 to 1969 on the area shooting tests with ammunition uranium-bearing were accomplished. 1999 the firing ranges were broken off and disposed of as special refuse. Today there is a park and a new family-friendly housing development. However it does not exist a danger for humans health and environment. On this historical significant industrial area in the last 10 years an apartment and a service center were planned, which becomes in these days reality.
Spatial analysis of area/project/plan
The three parks have the common function to give green space and give quality of stay to the inhabitants. However each park has its own special functions, which differentiate it.
- MFO Park
The MFO park is particularly characterised by possibility of the vista on the nearby quarters. Furthermore the event hall offers sufficient space for collective occasion like open-air cinema, theatre and vaudeville. In the midday it offers sufficiently place for the lunch. Its design remind by the structure to the industrial past as there was a factory building.
- Wahlenpark
Although the Wahlenpark is a public space, it takes over still the special dual function of schoolyard and sports field. In addition it creates urbanity by promenade next to the functional conditions.
- Oerliker park
The Oerliker park must fulfill the qualities of an urban place affected by traffic. A multi-functional pavilion with café offers adequate space to the users for personal development. As also in the MFO park, the vista is an important factor. A chimney-similar observation tower reminds of the industrial past.
Concepts of the parks
- MFO park
The MFO park consists of one park-fragment and a large place. „Park- House “is a structural steelwork overgrown from twiners.The hall reminded with its volume to former engine works which stood earlier here. In the hall contained are four water basins surrounded by carpets of moss. In the gaps of the walls are the stairs and loggias. On the roof is a sun deck. At the open place trellis are set up. The open surface stays to the context to the hall and imitates the large volume of it. An old idea of the garden architecture is translated here into architectural language. It, a city garden sketched it nowhere gives. The exclusivity is supplemented by the use and good atmosphere. The surface is variable usable. On the large surface you can make sport and play. Tournaments, open air cinema, concerts, and theatre take place. In the gaps are small garden rooms with vista. On sun deck gives it a vista over the new city and to the tower of the Oerliker park. The park goes through strong seasonal phases. The climbers shine in the autumn red and in spring glow them in green. At night the park is lit up from downside and it appears as plastic element. The clear readable derivation of the park is a quality also beyond the city appears.
- Wahlenpark
In the new quarter parks are a component of the urbanistic. The Wahlenpark is not like other parks around a public open space, it is also a playing field for the school im Birch. Furthermore, the project competition provide an opportunity of crossing the park by the adjoining street. However This opportunity would almost half the park. The winner's project reacts to these circumstances with an unexpectedly easy offer. This is functional, spatial and urbanistic. Thus it is so interesting, because the common typology was not applied. Instead of lining a big meadow with a tree row a linear design principle was suggested. This principle also forms precise urbanistic relations like the abovementioned, common typology. Without terraces or steps the park area arrives the neighboring premises. The sectional drawing shows this design principle in sequences from full (buildings) and full (tree volume) to empty (playing field). These sequences are limited in the east by a tree row from lime trees. It is a component of the superior composition plan of the street spaces. The bosk of copper beeches forms an important connection from schoolyard to the park. The trees are not linear but strewn. The surface underneath the copper beeches is graveled. It is ideal for most different uses whether playing or staying. On the tree volume the large park meadow borders. By the meadow no path system leads. So it can be used in different way by the public. A long blue light element in addition seat element is separates the meadow from the promenade along the road. The light-band consists of blue glass bricks and gives to the Wahlenpark a special atmosphere at night. So the concept components can be divided into RGB: Red copper beeches, the green park meadow and the blue light element.
- Oerlikerpark
The concept of the project team Zulauf, Seippel, Schweingruber landscape architect and Hubacher and Haerle architect is based on the argument with the factors time and change. How will buildings and planting change over the years? Because a completely spatial contour perhaps will be missing after years, the park is not a hollow form but a huge tree volume. Interlinking landscape architecture, architecture and art is intention and a goal of this project. After years the trees becomes a compact, light-flooded tree volume. In a raster of 4 x 4 meters, 3 - 4 meters high young ashes were planted. By their regional provenance from different regions of Switzerland and countries of Europe the ashes will recognisable a differ in stature form, sheet size and color. Into the ashes fields are cherries, sweet gum, birch and blue bell trees intersperse. The structural elements: glade, pavilion, well and tower are for user attractive, if the trees are still small, the room will also be perceptible. The glade is understood as a "courtyard" in the green volume. There are no barriers of usability because of the conscious abandonment of furnishing.The glade is furnished with a wood surface which is great for owing. The red pavilion is used as shelter, playground, stage and platform for different causes. Different levels with the necessary infrastructures guarantee different uses. The pavilion is conceived that a completion of the interior is possible for the future use by the resident. The 35 meters high observation tower is in the midst of the tree field in the eastern part. Steel stairs rotating around a blue concrete core lead. It is an element of the park, which remind in the former industrial area, its chimneys and for the old desire for overview and distance stands. You have a beautiful prospect from the lower platform and from the highest platform (33m). It is freely accessible.
Core questions working group open spaces
How does the design of an open space contribute to a run down neighborhood?
By the creation of new open spaces necessarily the quality of life rises and lets the rents spiraling. The socially weaker ones cannot afford and move partly. Thereby a mixing of elevated middle class and socially weaker develops next to the social misalignment.
How are open spaces linked to the adjacent areas?
The link to the adjacent afforded by a place corresponding design. Thereby the historical aspect forms the common basis for the composition of the three parks.
- MFO park
The cubature and the orthogonality of the MFO park correspond to the building structure of the adjacent buildings. Thereby it works not as a foreign body-like ensemble but as part of the quarter.
- Wahlen park
The adjacent school contributes substantially to the integration park into the neighborhood. The amply dimension and orthogonal design of the Wahlen park insert themselves into the quarter.
- Oerliker park
The chimney-similar observation tower includes history. The future enormous tree volume and the orthogonality of the design correspond to the adjacent buildings.
By the local referred design the open spaces are integrated into the environment. Thereby an identification of the users with the open space develops. It gets thereby an identity and the users accept it.
How are open spaces used?
The open spaces are all park for the quarters and mainly used by adjacent residents. People working in the neighborhood spend there their lunch time.
Which elements make an open space successful and attractive?
For becoming a successful and attractive open space the design must according to the place. In addition it should be multi-functional, secured, user-oriented and resistant to vandalism.
How can the historical background of an open space be shown to the public?
For showing the historical background of an open space to the public the design elements must be easily comprehensible. Information signs are accepted only rarely by the users.
Core Questions Working Group Public Space and Civic Identity
Who was involved in the participation process?
The town planning of Neu Oerlikon was activated by office for town construction Zurich. It gave an advertisement and it participated several offices, witch are not in particular known. Planning was in several stages on different offices. The parks were an assignment of Grünstadt Zürich. The Oerliker Park and Louis Häfliger Park were orders for study The Wahlen Park and MFO Park were competitions.
The Oerliker Park was planned by Zulauf, Hubacher & Haerle.
The MFO Park was planned by Raderschall landscape architect.
The Wahlen Park was planned by Dipol landscape architects.
The Louis Häfliger Park was planned by Stephan Kuhn & Richard Trunninger, landscape architect, .
Participation of the population did not give it.
How was the participation process implemented (methods applied)?
The participation is limited to the competitions and orders for study
In how far does/did the project respond to people's needs?
The four parks would become the area after, that uncover need of the public free room. The artistic quality of the parks is very high. Because it concerns however some new city quarters, the parks are not bound yet sufficient. The inhabitants perceive the parks clean. The Wahlen park is supposed well and goes on the needs of the inhabitant on. It is directly next to a school and should serve in addition to park also as a school sport meadow. The schoolchildren and teenager use the park also in the leisure time. The MFO Park reminds strongly of the original buildings. The steel construction offers shadow and different levels to rest. This park offers further attractions such as open air movie theater or temporarily art exhibitions or café. The Oerliker park is integrated at worst of all. The ash trees are yet small and contribute no shadow. The idea of the architects that the park users functioned do not change the park gradually. The users do not played with the stones or moved settee.
The lower utilization of the park is to be led back to the new quarters Oerlikon. Neu Oerlikon emerged within 5 years although 15 years were budgeted to the development. In this short time, the quarters were not able to develop yet an own character and becomes therefore very clinical and empty perceived. Stores and boutiques be missing, animate would become that the quarters and would have also a positive effect on the parks. On gives another little time the parks and places be used and appreciated.
Analysis of program/function
The functional characteristic of the parks in Neu Oerlikon is to offer nature to the population in the urbanism, and offering places of recovery. In particular the needs of the urban population of playing and moving areas, not only for mannered walking and using of some fewer intended entertainment places, were considered Typical for the parks are central, large ,connected and accessible play and sports areas and an accordingly reduced path network.
Analysis of design/planning process
The offices taken part by planning and organization were Schweingruber-Zulauf, Zurich, Dipol, Basel, Raderschall , Winterthur, Kuhn& Trunninger, Zurich, Grün Stadt Zürich .
Analysis of use/users
The main users are adjacent resident and workers spending their lunch time there. In the evening the MFO park is used by cultural interested and young person. The Wahlenpark has apart of the park using the task of sports field and schoolyard. In the future the three parks will develop more and more to quarter parks. That means that the users will be increased the residents.
Gender mainstreaming [1] [2]
The only examined minority in Neu-Oerlikon are the teenagers. By the dominance of the working sphere the action area for the young person is punctual. By the inhospitableness of the passage places the young person withdraws itself into the parks and to the railway station. In these areas they are not always welcome for hanging out. However these are exactly correct for the needs of young person. They have the possibility to back down but they are nevertheless in the middle of the event and the overview and could themselves in scene to sit down.
The MFO park offers different residence qualities, which supports an appropriation by young people. The transparent design as a cage offers vista, residence quality and the occupation of own territories with the platforms on different floors. The highest platform with great vista, the middle platform with niche quality, the ground floor level to control the entrances and present itself. In addition the flexibly and usable furniture is very important. The open space offers variable space for young people and their youth-scenes.
The young people likes to hang out after the school on the school complex, especially on the sports field. The Wahlenpark already fulfills thereby a basic condition: multi-functionality. The large meadow invites to play football and offers to lies directly beside it. The little grove offers enough cover for backing out of their daily routine. The promenade pleased a further need to set in scene.
The Oerliker park is not yet used very much. Therefore some young people discover it for niche use as uncontrolled area. Young lovers meet above all in the evening for being unobserved. Groups of young people meet in the pavilion to consume alcohol and hashish. Finally the older children about 14 years spend their time on the observation tower. What you can see it on the scribbling on the tower walls.
Furthermore the young people are on forecourt and yards. Mostly these places are asphalted surfaces and suitable for skaters. A good example is the forecourt between the ABB area and the railway station. The Skater transforms the forecourt of the Neu Oerlikon station into a stage for their self- demonstration. Thus they become a part of people traffic and the adult culture.
Consequently you can conclude that the quarter Neu Oerlikon offers a good environment for the adolescent. The young people have the possibility for self-actualizing, appropriating the space. They don’t have to adopt the parks which are already dominated by adults.
Future development directions
The parks are in the future strongly used. The sign of using did not take place yet. The patina is missing, but the patina of this life will show up there. That needs however still more time and a normal accommodation life will adjust themselves. The unimproved building fields will be built-up in the immediate future. The link from Alt to Neu Oerlikon will be better. Various ground floor uses develop. It will give an established population those already lives a generation long there. The children went in Neu Oerlikon to the school and are there deep-rooted. Neu Oerlikon will be owing to its parks an address in Switzerland.
Peer reviews or critique
Due to the development of the parks in the last years there only one success study. (q.v. chapter gender mainstreaming) . Because of the meaning of the park for the agglomeration various articles in technical periodicals were published. These reports are only describing and not critical.
Points of success and limitations
The success of the three parks depends of the characteristics of the individual open spaces. Thus the MFO park is based on totally different design idea: the park on several floors, entwine around of climbers and usable as event hall. The success story of the Wahlenpark depends of its also multi-functional use: Schoolyard, sports field and quarter park. Rightfully many Users give their critically opinion that for example the shades dispenser does not shade or the sport meadow is not a park meadow. The large acceptance of the Oerlikerpark depends on the fact that it is in the broadest sense also a square. However its popularity will not develop until the trees are full-grown. That tree volume will give the picture to the park that the visitors today maybe are missing.
What can be generalized from this case study?
From this case study you learn that a quarter and the parks need a certain time to do its job. The plants needed to grow for inducing an atmosphere and quality. To activate the ground floor you need enough mixture of use.
Which research questions does it generate?
It is interesting to work on a project that you actually already know. We wanted to write a critical work, since we had the opinion Oerlikon is not the best example of urban development. However we had to change our opinion. The parks function and the inhabitants accept it. Anyway the design of some parts of parks is a matter of taste.
Image Gallery
Former Industrial Area in Oerlikon source
References
Gender Mainstreaming About categories: You can add more categories by copying the tag and filling in your additional categories

