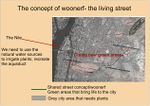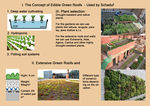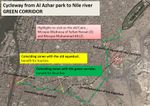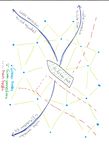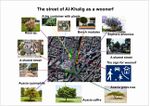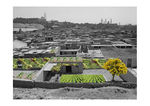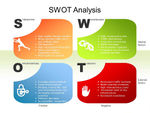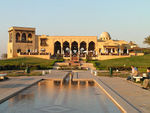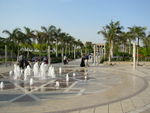Collaborative Green Infrastructure Design Group H
---> back to group page working group H
ALAZHAR PARK
| Name | AlAzhar park and surrounding neighborhood | |
| Location | Cairo | |
| Country | Egypt | |
| Authors | Abdullah Arafa, Anna Martínez, Deleanu Florina, Martin Antonov | |
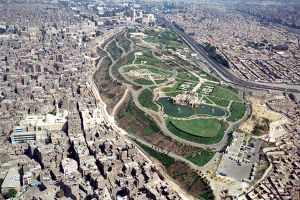
| ||
|
| ||
Landscape and/or urban context of your case
- Biogeography, cultural features, overall character, history and dynamics
AlAzhar park is considered to be the green lung inside a very dense and crowded Metropolitan area of Cairo city, it was built on an old landfill site and designed to be a very attractive monument of the capital. The most interesting thing about this park that its completely surrounded by grey infrastructure from all directions with no green connectivity whatsoever to any existing park or even natural area, even the near castle or the ElMokattam Hill situated inside Cairo city, which makes it an ideal starting point of establishing a green infrastructure in the surrounding of the park to the city borders. In addition to the fact that this park has a very high number of plant species and water features (though most are artificial) rendering it to be an ecological center of the city and the heart of the first steps of a green infrastructure that can be constructed through the city.
What are the overall objectives of your design? What are the specific objectives for enhancing green infrastrucutre?
Please give a short written argumentation (not more than 150 words). It is ok if you have different or even contradicting objectives within your group. Just make it explicit at the beginning of your process
The city of Cairo is full with history, beautiful biuldings and a beautiful park, wich represents the biggest green area in the city. The park is surrounded by grey building and is isolated from other green area. The purpose of this design is to connect green areas, to create new ones, to use water in a sustainable way and to make people communite more with each other.
Analytical drawings
- Analytical Drawings
- Yourfilename4.jpg
analytical drawing 4
Projective drawings
- Projective Drawings
Design Synthesis
Please analyse the individual approaches presented so far and evaluate their strengths and weaknesses (you may use the SWOTanalysis model). Try to create a synthesis and represent it with a plan and some sketches. You can still use drawings/sketches.
- Design Synthesis Drawings
- Yourfilename2.jpg
synthesis drawing 2
- Yourfilename3.jpg
synthesis drawing 3
- Yourfilename4.jpg
synthesis drawing 4
Summary of the collaborative process
The potential of introducing greens spaces in the monotone color of urban buildings will bring positive outcome in so many ways. Also bringing back to live the old aqueduct and reusing/recycling water will give a significant push in the way of greener Cairo.
Most difficult was that most of us lack the sense of the environment in Cairo. Not knowing the range and the capacity of water supplement restrained us form foreseeing the possible obstacles. For the green roofs, in general we couldn’t have known the accessibility and the construction limitations of the building.
Collaborative design means solution to a problem viewed form different eyes, contributing to more clear observation of the problems and more accurate resolutions. As contributing to the project, the team work helps the individual development of the team members.
Image Gallery
- Image Gallery
References
* Please make sure that you give proper references of all external resources used.
* Do not use images of which you do not hold the copyright.
* Please add internet links to other resources if necessary.
About categories: You can add more categories with this tag: "", add your categories
