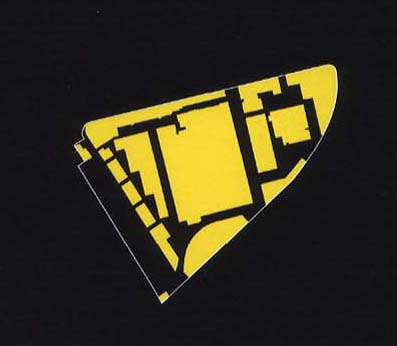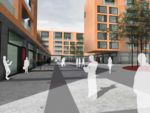Sulzer Factory Area
| Name | Sulzer Areal | |
| Place | Winterthur | |
| Country | Switzerland | |
| Topic | Redevelopment Sulzer Factory area | |
| Research | Roman Häne | |
| Completion | 2020 | |
| Client | Sulzer Immobilien AG, Winterthur | |
| Project costs | more then 150 mio. sFr. | |
| [diashow[1]] | ||
| <googlemap version="0.9" lat="47.497169" lon="8.723102" type="satellite" zoom="15" width="300" height="250">
</googlemap> | ||
Rationale: Why is this case study interesting?
The history of the former factory area provides a new quarter with a unique identity.
Author's perspective
I worked as gardener for the Sulzer Company. So during the maintenance of the public green it was very interesting to keep an eye on the redeveloping process.
urban context
- Centrally located former industrial site (industrial use from 1843 to 1989)
- Overall site area: 20 hectares
- Mix of use: 34% service and light industrial; 32.5% housing; 9% leisure; 22% education; 2.5% retail
Cultural/social/political context
The Sulzer Redevelopment in the Swiss city of Winterthur is located on a large site where the Sulzer company’s heavy industrial production had been sited. It comprises 25 hectares of centrally located land, which is almost exactly the size of the historic city centre.
The existing building stock has been treated in a way that respects the qualities of the former industrial architecture and the specific character of the site. The history of the former heavy industrial area is being used to provide the new quarter with a unique identity.
This is facilitated by a planning framework, which allows individual sections of the area to be developed according to changing needs, demands and market conditions, but at the same time guarantees a coordinated end product. Intermediate uses and conversions play an important role in the restructuring process. A wide range of uses will be located on the site including offices, shops, light industrial uses, educational and leisure facilities and a large proportion of housing. (cabe)
History
The largest Swiss project to preserve industrial assets is in Winterthur. The Sulzer Company Sulzer Company owned 22 hectares of industrial areas in the City and another 55 hectares in Oberwinterthur. In 1970 Sulzer employed 43000 people worldwide, and 15000 in Winterthur. Until 2006 the machine building company reduced 96% of the jobs in Winterthur. Only 600 employees are left under the company's name today. During the clash, Sulzer planned a project to demolish all the factories in the central area of the town. A strong opposition and the difficulty of finding tenants for offices in the newly planed buildings caused Sulzer to a change it’s mind.. In 2003 the real estate experts at Sulzer and the local authorities signed a town planning project, which included the preservation of 20 out of the 100 buildings. The legally binding plan also determines building lines along the roads in that area; demolitions, new buildings and renovations are included. The plan guarantees the preservation of the urban structures that have grown over the past 170 years in this industrial area. (Bärtschi 1990, P. 12 – 44.)
Spatial analysis of area
for an area overview look on http://www.sulzerareal.com/pdf/plaene/arealplan.pdf
Rooms:
the large Katharina Sulzer Platz stands out.
Routes:
The industrial transport road become a pedestrian road on most of the grounds.
Buildings:
The old industrial buildings are transformed to hold services and new buildings for housing are added.
Vegetation:
Trees are used as sculptural elements.
Water:
Small random depressions on the surface are covered in water on rainy days. They are treated with a coat of protective paint.
(all diagrams in this chapter are from public change, S.270)
The area can be accessed through comparatively few roads, which are connected by large pedestrianised areas. All open spaces are publicly accessible without any restrictions.
A very important contributing factor to the special character of the project is the landscape design by Vetsch Nipkow & Partners. It enhances the existing qualities in a pleasantly unspectacular and casual manner. They neither swamp the space with the usual mix of trees, benches and flowerbeds nor did they conserve it in the state they found it in. Instead, they used the elements they found on site, specific materials and spatial features, and transformed those into a new network of public spaces.
The hard surface of streets and squares is being kept continuously extending to the walls of the buildings. The design of the gutters for example resembles the rail tracks that cut thorough the area. The main square "Katharina Sulzer Platz" has been covered with a mixture of iron grit and gravel, which has assumed a slightly pink hue.
The streets have largely been kept free of collateral parking, which adds to the character of the area. Only a few parking spaces have been specifically assigned to individual units. All newly constructed buildings are served by underground car parks. The large hall next to the square is currently used as a provisional car park for residents and visitors. In addition there are three multi storey car parks located in the immediate vicinity of the development.
Core Questions Working Group Public Space and Civic Identity
Who was involved in the participation process?
Marketing and development: Sulzer Immobilien AG Zürcherstrasse 39 Postfach 414 8401 Winterthur Director: Martin Schmidli Project manager: Walter Muhmenthaler
Master planning: Metron AG, Brugg, Peter Hofmann und Marc Knellwolf Stahlrain 2 CH-5200 Brugg Tel: 0041 56 460 91 11 Fax: 0041 56 460 91 00 Email: info@metron.ch
Local authority: Stadt Winterthur Stadtentwicklung Winterthur Obertor 32 8402 Winterthur Tel: +41 52 267 62 72 Fax: +41 52 267 59 35 Email: stadtentwicklung@winterthur.ch
Overall landscape design: Vetsch Nipkow Partner AG Landschaftsarchitekten BSLA SIA Neumarkt 28 CH 8001 Zürich Tel: +41 43 2448200 Fax: +41 43 2448210 Email: info@vnp.ch
How was the participation process implemented (methods applied)?
In how far does/did the project respond to people's needs?
The new area is marked by it's need for adaptability, just as the industrial age preceding it. Whereas the spaces used to be purely functional, it's now shifting its focus to humans. In this sense, the meaning expressed by open spaces is allowed to change. The outdoor space is still a space in between. But this space in between is now a space for people to congregate.
Analysis of program/function
- What are the main functional characteristics?
- How have they been expressed or incorporated?
Illustration: Map/diagram/sketches photos and background notes
Analysis of design "Katharina Sulzer Platz"
The space formede by the Katharina Sulzer-Platz spuare is distinguished by its size, the space defining line of facades of the industrial and residental architecture, and the immense contrast of its vast openness to the density of the neighbouring built-up area. There conditions create respect for this space; its vastness and distictness. The systematic concept is based on a surface of visually consistent homogeneity, which however is allowed to change. The tactile properties, the crudenness of the overall space with is rough, smooth, scaly or amour-like properities, will generate a basic colour spectrum deliberately designed to have a variable corrosive appearance. Refined materials will be incorporated in the surfaces from the former manufacturing site. The goal in one hand, is to transfer the raw materials from the halls to the outdoor area. On the other hand, modified manufacturing waste will substitude conventional materials. The surface has hard peripheral zones and a soft central core. A perforated area, actually a tattoo, has been adopted from earlier production technology. This surface is superposed by imaginary fields of varying gravity. they pinpoint certain events on the square, appearing as episodes you can see and feel. The spatial art and culture section is installed in the southern part of the square, partially utilising the gauntycrane which has been restored to service. Together with the new movable platform, two corresponding levels, which can be used as needed, are created. (Pulic change, S. 274-276)
Planning process
Phase 1: The first redevelopment plans were commissioned through the owners' immediately after the site had been vacated in 1989. Master planners for this project were Burkhardt Partner and most of the building stock was scheduled for demolition. This caused significant opposition within the local community and the city council.
Phase 2: In 1990 the City of Winterthur re-zoned the area as mixed-use and made detailed planning and design compulsory for the permission for redevelopment. In 1992 a design competition for the central production hall was launched and won by Jean Nouvel. He suggested a mix of housing and light industry, but the owners were not able to find an investor. In 2001 the project was eventually shelved.
Phase 3: Since 1992 parts of the buildings were let to intermediate users. Bars, artist’s studios, start-ups and crafts workshops settle on the site. The "Zürcher Hochschule Winterthur" University began occupying large former production premises as early as 1991.
Phase 4: In 2001 a new master plan was developed by Metron AG. It allowed a slow, step-by-step development of the site and earmarked most of the building stock for conversion rather than redevelopment. The new master plan included a design framework for public and green spaces as well as a detailed heritage assessments and agreements. The owners (Sulzer AG) undertook significant preparatory works, to be retrieved through future sales of real estate. The pioneering users were part of the concept and would be allowed to stay in their premises in order to provide a wider range of uses. The overall aim was to create a thoroughly mixed, lively, socially inclusive urban neighbourhood. (cabe.org)
Analysis of use
for the plan of use look on http://www.sulzerareal.com/pdf/plaene/nutzungsplan.pdf
Apart from the distinctive brick architecture, many other vestiges of the industrial past add to the development’s character, such as rail tracks, wagons or crane runways. The mix of uses including commercial [2], housing [3], retail [4], leisure [5], education [6] and especially the artists' studios provides for a truly urban environment. It also ensures that the area is continually populated and thus feels safe.
Future development directions
- How is the area/project/plan evolving?
- Are there any future goals?
Illustration: Map/diagram/sketches photos and background notes
The process of redeveloping is still in progress until 2020. A open space project "Pocket parc 2" is in planning now.
Peer reviews or critique
The city of Winterthur has a vacancy for appartements between 0,36% and 0,22%. The critic is that the goverment only try to to woo people with a better financial background with luxus appartements. The appartements are finally for the upper class. However the halls be rent, sold and/or converted as individual. to involve the neighbourhood in the redeveloped area isn't part in the planning process.
Sulzermer Chindä (they squated the building in the Sulzer factory area)
The landscape architects "Vetsch Nipkow Partner" won 2005 the golden rabbit from the architectural magazin "Hochparterre"
Points of success and limitations
- What do you see as the main points of success and limitations of the area/project/plan?
Illustration: Summary table
What can be generalized from this case study?
- Are there any important theoretical insights?
Short statement plus background notes
Which research questions does it generate?
Short statement plus background notes
Image Gallery
please have a look on following diashows:
http://flickr.com/photos/71015858@N00/sets/72157604804040686/show/ http://flickr.com/photos/stefsan/sets/72157602335123776/show/with/1621386639/
- Yourimage.jpg
your image text
References
Bärtschi 1990: Winterthur Industriestadt im Umbruch. Wetzikon 1990
cabe.org.uk
krahnbahn.ch
lokomotive-winterthur.ch
sieb10.ch
stadt-wohnen.ch
sulzerareal.com
The Public change, nuevos paisajes urbanos/ new urban landscapes, Aurora Fernández Per, Javier Arpa, a+t ediciones, 2008, ISBN 978-84-612-4488-1
About categories: You can add more categories by copying the tag and filling in your additional categories










