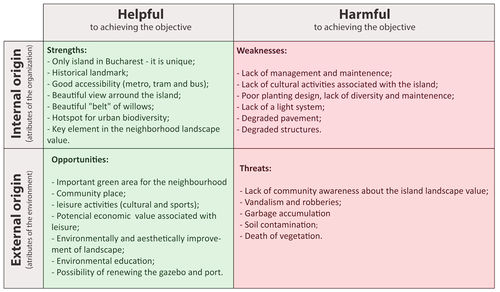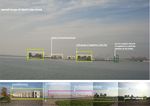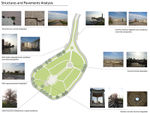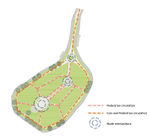Collaborative Design Planting Design Working Group 1
---> back to group page working group 27
Morii Lake Island
| Name | Morii Lake Island | |
| Location | Bucharest | |
| Country | Romania | |
| Authors | Monica Ciovica, Sergio Ribeiro, Vedavyas Vundyala | |
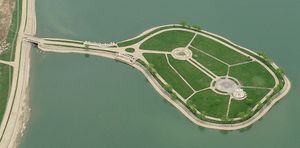
| ||
|
| ||
Landscape and/or urban context of your case
- Urban context-Dynamics
Constructed under the communist regime to prevent floodings in Bucharest, Morii Lake and the island were built over a cemetery and a church. The project had a huge impact on the area’s landscape due to demolitions and displacements of buildings and agricultural terrains left with no use, cutting down crop layers, meadows, rows of trees, isolated tress and shrubs. These actions lead to the loss of specific elements that characterize the specific landscape. Located at the periphery of Bucharest the lake and island are somewhat hidden from the city and this lead to a complete neglect from the authorities. The area is like a puzzle composed of improvised establishments by Romani people, new residential assemblies, industrial and commercial units, abandoned arable land and green areas used as dumping places in the close proximity of the lake.
- Overall character-Short analysis
Built in 1986 on an area of 4.2 ha, the Morii Lake Island was designed as a place of nature for the community. The design consisted of a high percentage of vegetation, with a “green belt” of Salix alba around the island’s limits and a “green core” of various Rosa species. One of the major goals in creating this area was to have diverse activities in a natural environment and for this were built two marinas, a gazebo and a flower-shaped fountain.
A short analysis of the island in present time shows several major problems regarding functional, natural and aesthetic elements: abandoned marina, vegetation in a state of degradation, broken pavement, no light system, sanitary waste, invasive vegetation so overall a complete lack of maintenance. The area is considered highly insecure and the only activity remaining is that of occasional fishing.
Inspite its’ degradation, the island remains an attraction for the people living in the neighborhood and the potential of becoming an important landmark, being the only island in Bucharest.
What are the objectives of your design?
The objective of our design is an integrated approach on both social and cultural aspects with the main goal of adding value to the historical and environmental elements of the island. Emphasizing the natural and historical potential of the site is a key factor for a sustainable development. To achieve this goal we will propose the follow development measures :
- Develop the site as a multicultural and multifunctional area for the community ( different kinds of leisure activities to respond to people's different needs, as for example, fishing, cultural activities, open air events and aquatic sports;)
- Improve the community awareness about the island landscape value and in this way address the problem about waste disposal and security;
- Improve the aesthetical image of the island by implementing maintenance and management programs to answer the specific needs;
- Enhancing the island value throw and new planting design concept;
- Use a more diverse approach in the planting design to improve the seasonal landscape change of the island;
- Use Romanian native plants in the concept to make the design more economically accessible and well adapted to the Romanian climate;
- Promoting the stratification of the vegetation to encourage a more diverse landscape and ecosystem;
- Protect and preserve the historical structures and design of the island;
- Improving the quality of life for the people in the community.
Analytical drawings
Please add four analytical sketches/drawings (or montages/schemes) of your case. Every group member needs to contribute at least one drawing.
- Analytical Drawings
Projective drawings
Please add four projective sketches/drawings (or montages/schemes), of course with an emphasis on planting design/vegetation aspects. Every group member needs to contribute at least one drawing representing his/her individual ideas.
- Projective Drawings
- Yourfilename1.jpg
projective drawing 1
- Yourfilename2.jpg
projective drawing 2
- Yourfilename3.jpg
projective drawing 3
- Yourfilename4.jpg
projective drawing 4
Design Synthesis
Please analyse the individual approaches presented so far and evaluate their strengths and weaknesses (you may use the SWOTanalysis model). Try to create a synthesis and represent it with a plan and some sketches. You can still use drawings/sketches.
- Design Synthesis Drawings
- Yourfilename1.jpg
synthesis drawing 1
- Yourfilename2.jpg
synthesis drawing 2
- Yourfilename3.jpg
synthesis drawing 3
- Yourfilename4.jpg
synthesis drawing 4
Summary of the collaborative process
Please reflect on your collaborative design process. Which potentials have you encountered? What was most difficult? What does collaborative design mean for you? (approx 150 words).
Image Gallery
You may add a series of images/photos in addition to the sketches/drawings
- Image Gallery
- Yourfilename1.jpg
image 1
- Yourfilename2.jpg
image 2
- Yourfilename3.jpg
image 3
- Yourfilename4.jpg
image 4
References
* Please make sure that you give proper references of all external resources used.
* Do not use images of which you do not hold the copyright.
* Please add internet links to other resources if necessary.
About categories: You can add more categories with this tag: "", add your categories
