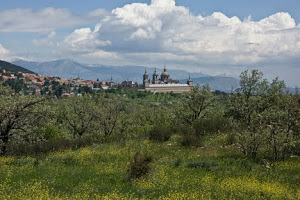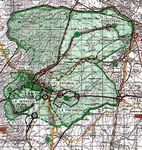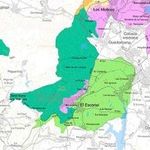Collaborative Design Planting Design Working Group 24
---> back to group page working group 24
Landscape at the Historical Site of El Escorial (Spain)
| Name | Landscape of the historical Cerca Real (Royal Wall) Territory at El Escorial | |
| Location | El Escorial (Madrid) | |
| Country | Spain | |
| Authors | Francisco Felipe-Martínez, Le Trang Nguyen, Irina Slobozeanu | |

| ||
|
| ||
Landscape and/or urban context of your case
- Biogeography, cultural features, overall character, history and dynamics
In the XVIth. Century, when the Royal Monastery of St. Lawrence at El Escorial was built by Philipp II built (the contruction of the 4 Ha bulding took from 1563 to 1584) the same king decided to enclose the whole Monastery lands and related territories, as well as several already existing or new constructed palaces and mannors, by a 55 km long granit and gneis stone wall. It was renovated in 1793, and in 2006 the Regional Government of Madrid entitled the Royal Wall (Gran Cerca or Pared Real) and tjhe whole enclosed Historic Territory, monuments and gardens as Cultural Protected Item (BIC). In 1961 a part of it carried already the protection figure of Protecte Picturesque Landscape. The UNESCO entitled the Royal Monastry and Historical Site of El Escorial as World Heritage Site in 1984. The Monastery and related palaces, mannors and lands include some of the most relavant grdnes in Sapin.
- Maps
What are the objectives of your design?
Please give a short written argumentation (not more than 150 words). It is ok if you have different or even contradicting objectives within your group. Just make it explicit at the beginning of your process
Analytical drawings
Please add four analytical sketches/drawings (or montages/schemes) of your case. Every group member needs to contribute at least one drawing.
- Analytical Drawings
- Yourfilename1.jpg
analytical drawing 1
- Yourfilename2.jpg
analytical drawing 2
- Yourfilename3.jpg
analytical drawing 3
- Yourfilename4.jpg
analytical drawing 4
Projective drawings
Please add four projective sketches/drawings (or montages/schemes), of course with an emphasis on planting design/vegetation aspects. Every group member needs to contribute at least one drawing representing his/her individual ideas.
- Projective Drawings
- Yourfilename1.jpg
projective drawing 1
- Yourfilename2.jpg
projective drawing 2
- Yourfilename3.jpg
projective drawing 3
- Yourfilename4.jpg
projective drawing 4
Design Synthesis
Please analyse the individual approaches presented so far and evaluate their strengths and weaknesses (you may use the SWOTanalysis model). Try to create a synthesis and represent it with a plan and some sketches. You can still use drawings/sketches.
- Design Synthesis Drawings
- Yourfilename1.jpg
synthesis drawing 1
- Yourfilename2.jpg
synthesis drawing 2
- Yourfilename3.jpg
synthesis drawing 3
- Yourfilename4.jpg
synthesis drawing 4
Summary of the collaborative process
Please reflect on your collaborative design process. Which potentials have you encountered? What was most difficult? What does collaborative design mean for you? (approx 150 words).
Image Gallery
You may add a series of images/photos in addition to the sketches/drawings
- Image Gallery
- Yourfilename1.jpg
image 1
- Yourfilename2.jpg
image 2
- Yourfilename3.jpg
image 3
- Yourfilename4.jpg
image 4
References
* Please make sure that you give proper references of all external resources used.
* Do not use images of which you do not hold the copyright.
* Please add internet links to other resources if necessary.
About categories: You can add more categories with this tag: "", add your categories

