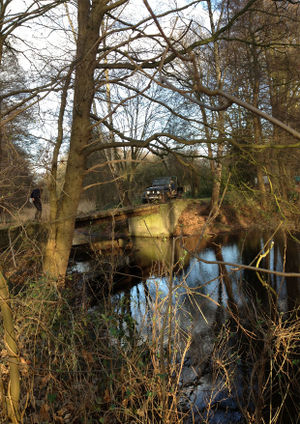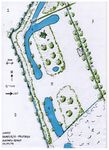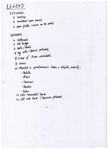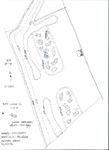Collaborative Design Planting Design Working Group 4
---> back to group page working group 4
Please add the title of your case study here, adjust the map coordinates and replace the moa image with a characteristic image of your site
| Name | Arboretum Hemelrijk - Area Spillebeek | |
| Location | Essen | |
| Country | Belgium | |
| Authors | Anna Martinez, Oliver Linder, Matthieu Mehuys | |

| ||
|
| ||
Landscape and/or urban context of your case
- Our 2.5 hectares site is bounded by an old oak lane and small canals. This site is part of a bigger 107 hectares landscape arboretum with many rare species from all over the world. The idea of colleting many rear trees and shrubs was less important than the design and appearance of the English landscape inspired park. Many landscape architects such as Russell Page helped to realize this idea.
- Short history of the site:
During the Middle Ages there was a lot of deforestation in Belgium and the rest of Western Europe. After a while wood became scarce and it could no longer be used as firewood. So there was a need of a new substitute. Since the beginning of the 13th Century people began to use peat as a heating. The manual harvesting of peat created micro-landscapes that can still be found on our site. The transport of peat was done by small boats on small canals. The ‘Spillebeek’ is a remainder of this canals. At the end of the 17th Century the area ran out of peat. So the land needed a new function. Agriculture and forestry was the most profitable at that time. So the landscape changed and consisted mainly out of forest and grassland. In 1798: After the French Revolution The French Republic sold the property. This made an end to a 7 Century long Abbey Farm. The property became an estate that changed from owners over the centuries. These estates became self-sufficient and isolated from its environment. During these times farms and other buildings were built with materials from the site. The bricks were made in stone ovens from clay that was found on site. This again enforced the micro-landscapes. The house that is on the site was close to the stone ovens. It was here that the foreman of the stone ovens lived. The house was renovated in the 1990’. Since 1961 the 107 hectares site became property of the family ‘De Belder’ who changed it into a landscape arboretum as we know it in its full glory today.
- The site is low in maintenance because the renovated house has no current usage. The grass is extensively maintained and mown only 6 times a year. On site we find various sorts of trees and shrubs planted (Quercus, Populus, Picea, Ilex, Betula) or spontaneously (Fraxinus, Alnus, and Rubus). The woody parts are overgrown with plants that came spontaneously (Fraxinus, Alnus, and Rubus or seedlings of Betula, Populus, and Ilex).
- This is a very dynamic and high potential site with many different and interesting landscape typologies.
What are the objectives of your design?
Due to the fact the plot has been managed at a low maintenance ratio, a lot of the garden has succumb to overgrowth and weeds. As the park is not only botanically interesting, but also the way it has been laid out, we see the restoration of the landscape park as the main objective. The first step woud be to do a survey of what was orignally planned and planted and to compare that with what trees and shrubs are still there and growing. A further step towards the restoration, would be to put together a maintenance plan, that would include things like pruning of the trees and shrubs, the removal of invasive and unwanted species and defining grassland maintenance from woodland and wetland maintenance. Since the park is so vastand we have so little time, we have decided on choosing a smaller representative patch within the perimeter. This patch of land has a high density of the various different structural elements, that can be found within the Hemelrijk landscape park. The ideas and principles that we develop for the Spillebeek patch, can then be applied to the rest of the park.
Analytical drawings
Please add four analytical sketches/drawings (or montages/schemes) of your case. Every group member needs to contribute at least one drawing.
- Analytical Drawings
- Yourfilename4.jpg
analytical drawing 4
Projective drawings
Please add four projective sketches/drawings (or montages/schemes), of course with an emphasis on planting design/vegetation aspects. Every group member needs to contribute at least one drawing representing his/her individual ideas.
- Projective Drawings
- Yourfilename1.jpg
projective drawing 1
- Yourfilename2.jpg
projective drawing 2
- Yourfilename3.jpg
projective drawing 3
- Yourfilename4.jpg
projective drawing 4
Design Synthesis
Please analyse the individual approaches presented so far and evaluate their strengths and weaknesses (you may use the SWOTanalysis model). Try to create a synthesis and represent it with a plan and some sketches. You can still use drawings/sketches.
- Design Synthesis Drawings
- Yourfilename1.jpg
synthesis drawing 1
- Yourfilename2.jpg
synthesis drawing 2
- Yourfilename3.jpg
synthesis drawing 3
- Yourfilename4.jpg
synthesis drawing 4
Summary of the collaborative process
Please reflect on your collaborative design process. Which potentials have you encountered? What was most difficult? What does collaborative design mean for you? (approx 150 words).
Image Gallery
You may add a series of images/photos in addition to the sketches/drawings
- Image Gallery
- Yourfilename1.jpg
image 1
- Yourfilename2.jpg
image 2
- Yourfilename3.jpg
image 3
- Yourfilename4.jpg
image 4
References
* Please make sure that you give proper references of all external resources used.
* Do not use images of which you do not hold the copyright.
* Please add internet links to other resources if necessary.
About categories: You can add more categories with this tag: "", add your categories


