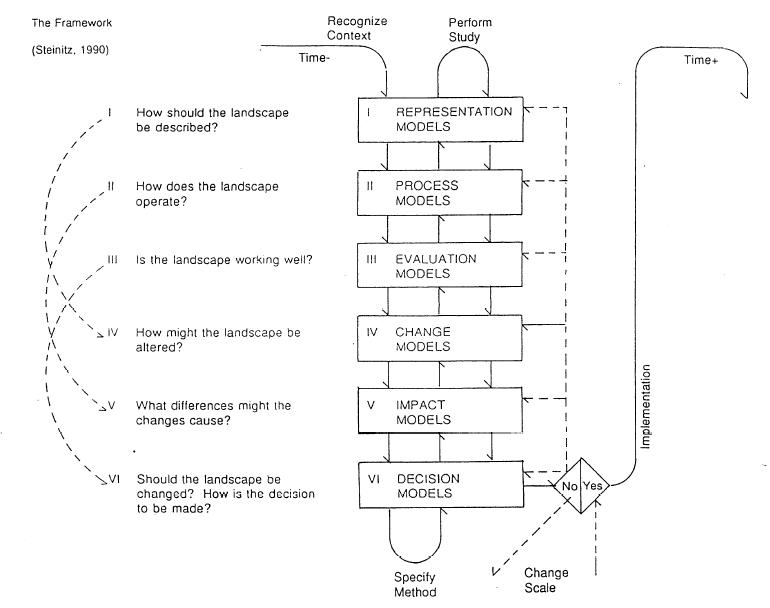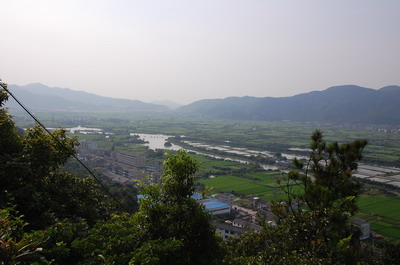Taizhou
This case is to design a wetland park in Taizhou, Zhejiang Province, China
Rationale: Why is this case study interesting?
- This case is to design a wetland park in Taizhou,Zhejiang Province in China,which is the project in our workshop.We aim to understand the process and procedure of how to use the layer cake method to analysis the site background and do further design.
- In this workshop,according to different programs,we are divided into several groups to do the exact different designs, which are extreme proection, extreme development,and balanced development and wetland protection.In this way ,we can understand the project better and know totally different options for one area.It is interesting and helpful,also we can know how to deal with the project in other ways from other groups.It might also be effective in other situations in teaching.
- Also,as the wetland is becoming more and more important in our life,we need to focus more on the wetland.So a wetland park in the countryside for city is a good way for people to reach nature and get to protect the environment.
Author's perspective
- What theoretical or professional perspective do you bring to the case study?
The framework of Steinitz and the method of Layer cake in the analysis and alternative ways to design.

History
- How did the area/project/plan at the focus of the case study evolve?
Jianyang Lake is a lagoon of 1.3 square kilometers evolved from the ancient gulf. However, since early 1950s, the lake had been developed as reform-through-labor farms and then fish market by leveeing and duging dikes which leads to the river ports of the top lake and the bottom lake connected gradually. The lake is narrowing, the southern part even disappeared. Till now, the water surface area is only about 0.7 square kilometers.
Illustration: Table or time line
Spatial analysis of area/project/plan
location :Taizhou,Zhejiang Province in China,which is east to East China Sea, south to Wenzhou, west to Lishui and Jinghua,and north to Shaoxin and Ningbo
area:The wetland area is called Jianyang lake. And it is divided into two parts,the upper lake and the down lake,with the whole area of about 0.7 square kilometers.And the planning area is more than sie square kilometers.
- What are the main structural features?
The cuurent fishpond and farmland are so natural and beautiful,that they form the main structural features of the site,which will provide us some hints to use in the design.
- How has it been shaped? Were there any critical decisions?
Within thousands of years,people live here and work here, they made this by chance. But it happen to be the most sustainable and clever way to fitthe site. But there are also problems that the environment are being destroyed and the fishponds have done harm to the wetland. And the pollution is quite crucial right now. So it is important to protect the environment and give back the natural impression of the site.
Analysis of program/function
- What are the main functional characteristics?
At present ,the site is used for the local people to raise fish , plant plants and fruit trees.
The form of the fish pond is interesting;and the structure of native farmland is charming.
The the lake in the site is used for fishpond.

- How have they been expressed or incorporated?
Illustration: Map/diagram/sketches photos and background notes
Analysis of design/planning process
- How was the area/project/plan formulated and implemented?
In the workshop,we are divided into six groups to understand the method.
- 1.»EXTREME PROTECTION« - This scenario focuses only to reclamation works, improvements of ecological condition of the space particularly wetland. Practically no development is allowed accept for some basic infrastructure. (group 1)
- 2.»EXTREME DEVELOPMENT« - This scenario allows new development in terms of new housing areas of different types, new hotel and other tourist areas, commercial centers, services centers, etc. Wetland is considered to be an urban wetland park that serves as an attraction for visitors. (group 6)
- 3.»BALANCED DEVELOPMENT AND WETLAND PROTECTION« - As there are four more groups, there are four scenarios going from extreme protection toward extreme development. Meaning that group 2 takes the extreme protections scenario and allows more development, next group more development, and more, and more. (groups 2 – 5)
- Were there any important consultations/collaborations?
This is a project for the design company,but for us ,we just use it as a program for workshop. And we mean to focus on the process and procesure of the program. Illustration: Map/diagram/sketches photos and background notes
Core Questions Working Group Green Structure Planning
How does funding influence the planning and use of public space?
How are spaces within the site used, both currently and projected?
How can the historic elements / layers be integrated?
How do the contributing elements of water relate to the project?
How does the built environment relate to the landscape around it?
Analysis of use/users
- How is the area/project/plan used and by whom?
- Is the use changing? Are there any issues?
Illustration: Map/diagram/sketches photos and background notes
Future development directions
- How is the area/project/plan evolving?
- Are there any future goals?
Illustration: Map/diagram/sketches photos and background notes
Peer reviews or critique
- Has the area/ project/plan been reviewed by academic or professional reviewers?
- What were their main evaluations?
Pleas add references, quotes...
Points of success and limitations
- What do you see as the main points of success and limitations of the area/project/plan?
Illustration: Summary table
What can be generalized from this case study?
- Are there any important theoretical insights?
Short statement plus background notes
Which research questions does it generate?
Short statement plus background notes
Image Gallery
[[Image:|none]]
- Yourimage.jpg
your image text
- Yourimage.jpg
your image text
- Yourimage.jpg
your image text
- Yourimage.jpg
your image text
- Yourimage.jpg
your image text
- Yourimage.jpg
your image text
- Yourimage.jpg
your image text
- Yourimage.jpg
your image text
References
Please add literature, documentations and weblinks
About categories: You can add more categories by copying the tag and filling in your additional categories


