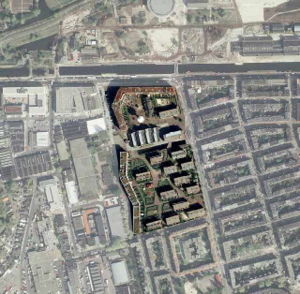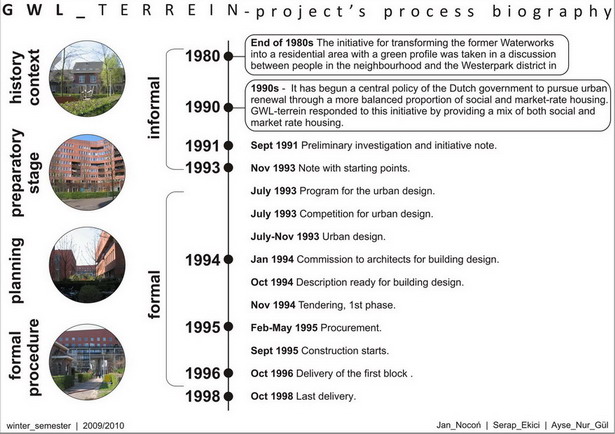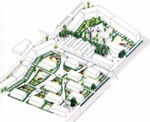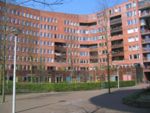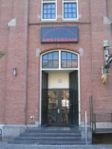GWL Terrain in Amsterdam: Difference between revisions
| Line 26: | Line 26: | ||
=== Rationale: Why is this case interesting? === | === Rationale: Why is this case interesting? === | ||
GWL-terrein is a national demonstration project for energy efficient and sustainable building. The | |||
client, a co-operation comprising five municipal housing companies, was formed for the project | |||
and dissolved after. The large project involved the participation of five architectural offices known | |||
for their architectural competence, supported by an environmental consultant, as well two | |||
contractors to speed up the process. GWL-terrein consists of an urban plan and 600 dwellings in 17 | |||
blocks situated in the central parts of Amsterdam. The ambition was to realise a socially | |||
diverse residential area with high architectural quality in order to attract a wide group of | |||
inhabitants. The project involves such varied features as: a car-free area with limited parking space; | |||
private and public green areas; noise/climate protection through two higher building blocks to the | |||
North; passive solar gain; district heating with a heat and power generator; extra insulation; | |||
rainwater-flushed toilet systems; green roofs; material choices based on a preference list. | |||
Revision as of 15:44, 7 February 2010
back to Project Biography List
Rationale: Why is this case interesting?
GWL-terrein is a national demonstration project for energy efficient and sustainable building. The client, a co-operation comprising five municipal housing companies, was formed for the project and dissolved after. The large project involved the participation of five architectural offices known for their architectural competence, supported by an environmental consultant, as well two contractors to speed up the process. GWL-terrein consists of an urban plan and 600 dwellings in 17 blocks situated in the central parts of Amsterdam. The ambition was to realise a socially diverse residential area with high architectural quality in order to attract a wide group of inhabitants. The project involves such varied features as: a car-free area with limited parking space; private and public green areas; noise/climate protection through two higher building blocks to the North; passive solar gain; district heating with a heat and power generator; extra insulation; rainwater-flushed toilet systems; green roofs; material choices based on a preference list.
the car–free nature of the development make this development unique
Author's personal background
Erasmus students at Kassel University, Germany.
Process Biography Scheme
Who initiated the project and why?
who: _ City of Amsterdam why:_provide housing for families with children (social and market rate housing) _revitalization of previously developed site
When was public participation most intensive?
_ at the beginning
Which participation tools have been applied?
_as Westerpark conceived the notion of redeveloping the site into a car-free residential community, they ran a newspaper ad to inform the public of its plans. This resulted in an overwhelmingly positive response with over 4,000 serious respondents interested in buying or renting a unit on GWL-terrein.
On which level of participation?
_ at the beginning - the planning phase
Which stakeholders have been involved?
_the history behind the realisation of GWL–terrein is long and the planning process has involved many actors from experts to public participation through a reference group of people from the neighbourhood. _the project involved also the participation of five architectural offices known for their architectural competence, supported by an environmental consultant, as well two contractors to speed up the process.
Have there been any festivities in order to involve the public?
_there has been no festivity in order to involve the public.
Who made the major decisions and when?
_ City of Amsterdam (at the beginning) _project commission (during all the project) _Design team: KCAP, masterplanners, and West8 Landscape Architects (during the design phase)
Image Gallery
- Zdjęcia-0105ac.jpg
The idea of the project.
References
back to Project Biography List
