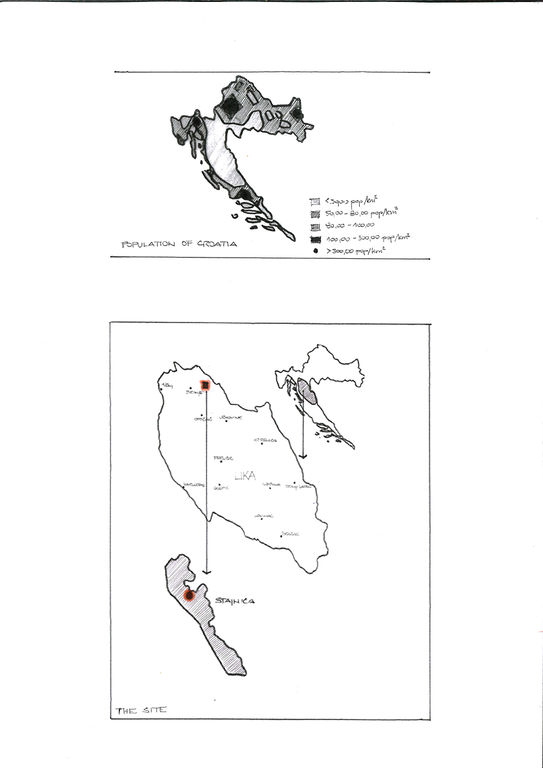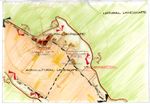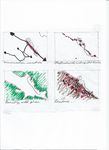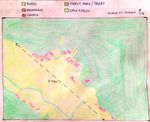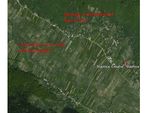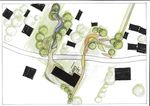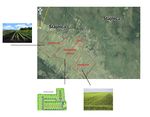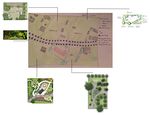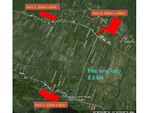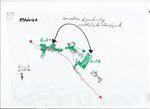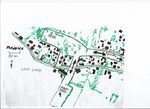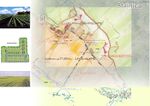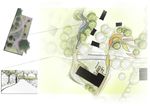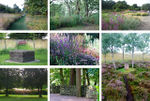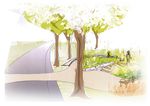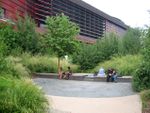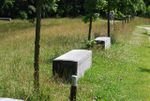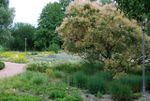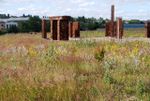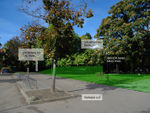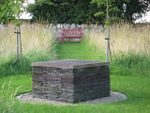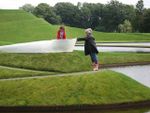Collaborative Design Planting Design Working Group 15: Difference between revisions
| Line 92: | Line 92: | ||
Image:Pic3.jpg|image 4 | Image:Pic3.jpg|image 4 | ||
Image:Pic5.jpg|image 5 | Image:Pic5.jpg|image 5 | ||
Image: | Image:slika1ap.jpg|image 6 | ||
Image:Slika2ap.jpg|image 7 | Image:Slika2ap.jpg|image 7 | ||
Image:Slika3ap.jpg|image 8 | Image:Slika3ap.jpg|image 8 | ||
Revision as of 19:55, 28 January 2014
---> back to group page working group 15
Planting Design and the Impact on Lika, Croatia
| Name | Landscape of Lika | |
| Location | Lika | |
| Country | Croatia | |
| Authors | Adriana Papic, Ruben De Coninck, Tilak Nagaraju, Amalia Robredo | |
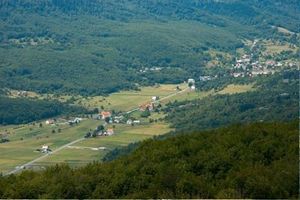
| ||
|
| ||
Landscape and/or urban context of your case
The association of the words „planting design“, for most people in Croatia, are within urban places. For example: parks, playgrounds, green open spaces in general. The aim of these places is to provide a better quality of life for the people living in cities. But what about the people who are living in villages?
However, without a rural- there wouldn’t be an urban context. They're in a reciprocal relationship. Building a designed green area in an urban setting has a counter impact on a rural one and vice versa. Residential areas tend to be developed around these causing a migration from rural areas to cities and as a result these become overcrowded, overpriced, too powerful and centralistic while at the same time villages are being left behind and emptied an the relationship between urban a rural becomes bipolar.
A solution to this problem could be to increase the focus on rural places so they become an attractive place to live at. The attention has to be directed towards the compliance of the design and the natural, cultural and historical features of the region. The immigration of people would lead to a better represented land use which would make the culture and the spirit of these places alive again as well as improve the economic situation. The fertile dolines and valleys as one of the characteristic geographical features of this region would become agricultural land again which fits into the cultural and historical features of this region, too. Metaphorically, it means, that the landscape, nature, culture and the interests of people build a little organism.
This concept could be used in every kind of village according to the natural, cultural and historical features of it. In time the gap between cities and villages would become smaller while the balance of lifestyle would become better (in cities as well as in villages), and last but not least, the „wild construction“ in the cities would slow down and decrease, so cities would become relieved and the people living there would have a higher quality of life.
What are the objectives of your design?
Landscape architecture is a profession focused on the well-being of the people, the philosophy of this case is: improvement of quality of life of people living in cities by improving quality of life of people living in villages. People living in villages live surrounded by nature but they do not necessarily experience it. A lot of green does not make to a better quality of life nor diminishes the need of landscape design in them. Adriana Papic, part of our group lived in such a village as a child and describes it as a place “with empty houses, one street and two directions, no safety for children and no center for social contact, no paths through that nature, you could see it but could not experience it”.
That idea should be an avocation to think about it, in general, to think about other ways, other solutions for the problem of today.
Analytical drawings
Please add four analytical sketches/drawings (or montages/schemes) of your case. Every group member needs to contribute at least one drawing.
- Analytical Drawings
Projective drawings
Please add four projective sketches/drawings (or montages/schemes), of course with an emphasis on planting design/vegetation aspects. Every group member needs to contribute at least one drawing representing his/her individual ideas.
- Projective Drawings
Design Synthesis
Please analyse the individual approaches presented so far and evaluate their strengths and weaknesses (you may use the SWOTanalysis model). Try to create a synthesis and represent it with a plan and some sketches. You can still use drawings/sketches.
- Design Synthesis Drawings
Summary of the collaborative process
Please reflect on your collaborative design process. Which potentials have you encountered? What was most difficult? What does collaborative design mean for you? (approx 150 words).
Image Gallery
You may add a series of images/photos in addition to the sketches/drawings
- Image Gallery
- Slika1ap.jpg
image 6
References
Official site Geoportal DGU, Drzavna geodetska uprava, 2012, link: http://geoportal.dgu.hr/
About categories: You can add more categories with this tag: "", add your categories
