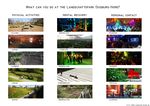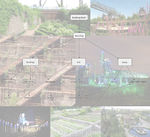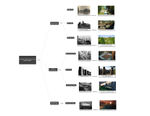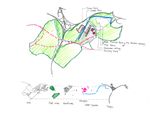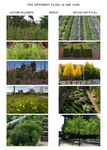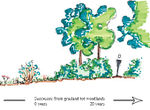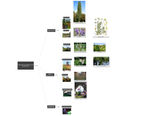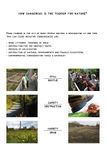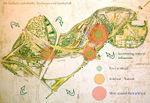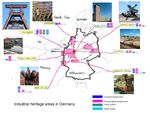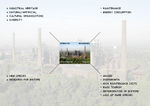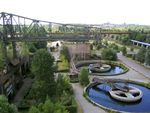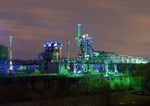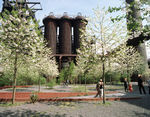Collaborative Design Planting Design Working Group 13: Difference between revisions
Iweinmertens (talk | contribs) |
Iweinmertens (talk | contribs) |
||
| Line 47: | Line 47: | ||
== What are the objectives of your design? == | == What are the objectives of your design? == | ||
'''Iwein Mertens:''' The site/park is not only a good example for the re-use of it, but it is also a very great statement to the people. Not only would they waist "our" money by demolishing everyting, but the recyling from an old industrial material (cooling tank) to an object that the people know and like (lilypond). And it shows that the use-age of green still has hope in the industrial areas. | '''Iwein Mertens:''' The site/park is not only a good example for the re-use of it, but it is also a very great statement to the people. Not only would they waist "our" money by demolishing everyting, but the recyling from an old industrial material (cooling tank) to an object that the people know and like (lilypond). And it shows that the use-age of green still has hope in the industrial areas. I find it very interesting because you can use it as a pilot for other cases like that, see how the plants re-act to the formal usage of the area, ... | ||
'''Yudi Gao:''' | '''Yudi Gao:''' | ||
Revision as of 07:44, 28 January 2014
---> back to group page working group 13
Landschaftspark Duisburg-Nord
| Name | Landschaftspark Duisburg-Nord | |
| Location | Duisburg | |
| Country | Germany | |
| Authors | Anja Graner, Iwein Mertens and Yudi Gao | |
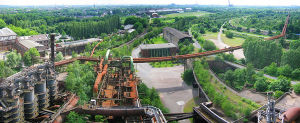
| ||
|
| ||
Landscape and/or urban context of your case
Landschaftspark is a public park located in Duisburg Nord, Germany.
It was a agricultural land, prior to the mid 19th century.
Then it became a coal and steel production plant, which has been abandoned in 1985.
The area had been leaving significantly polluted.
In 1991 Latz + Partner (Peter Latz) has win the design competition for this area.
The intention is to to heal and understand the industrial past, rather than trying to reject it.
What are the objectives of your design?
Iwein Mertens: The site/park is not only a good example for the re-use of it, but it is also a very great statement to the people. Not only would they waist "our" money by demolishing everyting, but the recyling from an old industrial material (cooling tank) to an object that the people know and like (lilypond). And it shows that the use-age of green still has hope in the industrial areas. I find it very interesting because you can use it as a pilot for other cases like that, see how the plants re-act to the formal usage of the area, ...
Yudi Gao: I have zoomed out my research to the overall German industrial heritage areas. By asking “what, where, and how were they extracted from the ground” and learning from landscape park Duisburg Nord, I see the possibility to develop all these sites as a whole. I believe it will lead to a new concept of green system, water system, infrastructure and transportation into a national even international scale.
Analytical drawings
Please add four analytical sketches/drawings (or montages/schemes) of your case. Every group member needs to contribute at least one drawing.
- Analytical Drawings
Projective drawings
Please add four projective sketches/drawings (or montages/schemes), of course with an emphasis on planting design/vegetation aspects. Every group member needs to contribute at least one drawing representing his/her individual ideas.
- Projective Drawings
- Yourfilename4.jpg
projective drawing 4
Design Synthesis
Please analyse the individual approaches presented so far and evaluate their strengths and weaknesses (you may use the SWOTanalysis model). Try to create a synthesis and represent it with a plan and some sketches. You can still use drawings/sketches.
- Design Synthesis Drawings
Summary of the collaborative process
Please reflect on your collaborative design process. Which potentials have you encountered? What was most difficult? What does collaborative design mean for you? (approx 150 words).
Yudi Gao:Since this is one of the most famous landscape architecture project with great amount of information. We decided to illustrate our individual research in to concept maps. This became a shot cut for us to exchange our information. And each of us has contributed a overall map to location our argument – in terms of infrastructure transformation, programs, design systems, planting strategy, and development proposal.
Iwein Mertens:
Image Gallery
You may add a series of images/photos in addition to the sketches/drawings
- Image Gallery
References
* Please make sure that you give proper references of all external resources used.
* Do not use images of which you do not hold the copyright.
* Please add internet links to other resources if necessary.
About categories: You can add more categories with this tag: "", add your categories
