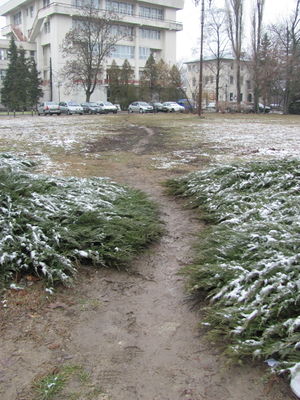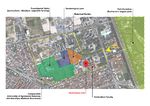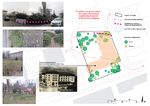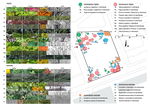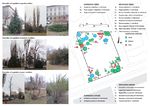Collaborative Design Planting Design Working Group 25: Difference between revisions
(Created page with "---> back to group page working group 25 '''''Please add the title of your case study here, adjust the map coordinates and replace...") |
Dianaculescu (talk | contribs) No edit summary |
||
| Line 1: | Line 1: | ||
---> back to group page [[Planting_Design_2013_-_Working_Group_25|working group 25]] | ---> back to group page [[Planting_Design_2013_-_Working_Group_25|working group 25]] | ||
''' | '''University of Agronomic Sciences and Veterinary Medicine Bucharest - a new study field''' | ||
{| align="right" width="300pt" style="background:Gainsboro; color:black" | {| align="right" width="300pt" style="background:Gainsboro; color:black" | ||
|- | |- | ||
| '''Name''' ||style="background:Lavender"| '' | | '''Name''' ||style="background:Lavender"| '' USAMVB Campus'' | ||
|- | |- | ||
| '''Location''' || style="background:Lavender"|'' | | '''Location''' || style="background:Lavender"|''Bucharest'' | ||
|- | |- | ||
| '''Country''' || style="background:Lavender"|'' | | '''Country''' || style="background:Lavender"|''Romania'' | ||
|- | |- | ||
| '''Authors''' || style="background:Lavender"|'' | | '''Authors''' || style="background:Lavender"|''Diana Culescu, Amber Roberts, Kianoush Suzanchi, Tim Patton'' | ||
|- | |- | ||
| colspan="3" align="center" style="background:silver"| [[Image: | | colspan="3" align="center" style="background:silver"| [[Image:Wg_IMG_7642.JPG|300px]] | ||
|- | |- | ||
| ||style="background:Lavender"| | | ||style="background:Lavender"| | ||
|- | |- | ||
| colspan="3" align="center" style="background:silver"| | | colspan="3" align="center" style="background:silver"| <googlemap version="0.9" lat="44.470426" lon="26.06943" type="satellite" zoom="18" width="300" height="250" selector="no" controls="small"> | ||
</googlemap> | |||
|} | |} | ||
== Landscape and/or urban context of your case == | == Landscape and/or urban context of your case == | ||
The proposed site is a residual space within the University of Agronomic Sciences and Veterinary Medicine Bucharest campus. It resulted when one of the oldest buildings of the University was demolished (at the end of the '90s) and since then - although it stands right in the heart of the campus - it doesn't seem to find its right place. | |||
This green patch doesn't really have a purpose or a "landscaped face" and the plants layout makes it hard to be used by the students or the teaching staff in their every day activities. Hard, but not impossible! The lack of a proper pavement didn't stop people to cross it as a shortcut in the current movement. The image of the place and the comfort it can offer changes in bad weather. | |||
The vegetation, peripherally disposed on the site, acts as an obstacle for the informal pathways developed all over the campus (people often use the roads in their daily routine because the sidewalks are formally made or lack frequently and, therefore, no coherent route can be established for pedestrians). So far, the plants disposition has taken into account two factors: | |||
1) the footprint of the former building is conditioning the species and the size of the plants that can be used; | |||
2) the empty space left in the middle represents a territorial reserve for future built development for the University. | |||
The low efforts toward plants maintenance is another hint about the uncertainty which is characterizing the future of this little green space. | |||
== What are the objectives of your design? == | == What are the objectives of your design? == | ||
| Line 44: | Line 41: | ||
''Please add four analytical sketches/drawings (or montages/schemes) of your case. Every group member needs to contribute at least one drawing.'' | ''Please add four analytical sketches/drawings (or montages/schemes) of your case. Every group member needs to contribute at least one drawing.'' | ||
<gallery caption=" | <gallery caption="" widths="150px" heights="150px" perrow="4"> | ||
Image: | Image:2014-01-22_site_3_page_1.jpg|analytical drawing 1 | ||
Image: | Image:2014-01-20_plan_1_la_500_probleme.jpg|analytical drawing 2 | ||
Image: | Image:2014-01-20_plan_1_la_500_plante_resize.jpg|analytical drawing 3 | ||
Image: | Image:2014-01-20_plan_1_la_500_stare_vegetatie.jpg|analytical drawing 4 | ||
</gallery> | </gallery> | ||
Revision as of 15:03, 22 January 2014
---> back to group page working group 25
University of Agronomic Sciences and Veterinary Medicine Bucharest - a new study field
Landscape and/or urban context of your case
The proposed site is a residual space within the University of Agronomic Sciences and Veterinary Medicine Bucharest campus. It resulted when one of the oldest buildings of the University was demolished (at the end of the '90s) and since then - although it stands right in the heart of the campus - it doesn't seem to find its right place.
This green patch doesn't really have a purpose or a "landscaped face" and the plants layout makes it hard to be used by the students or the teaching staff in their every day activities. Hard, but not impossible! The lack of a proper pavement didn't stop people to cross it as a shortcut in the current movement. The image of the place and the comfort it can offer changes in bad weather.
The vegetation, peripherally disposed on the site, acts as an obstacle for the informal pathways developed all over the campus (people often use the roads in their daily routine because the sidewalks are formally made or lack frequently and, therefore, no coherent route can be established for pedestrians). So far, the plants disposition has taken into account two factors:
1) the footprint of the former building is conditioning the species and the size of the plants that can be used;
2) the empty space left in the middle represents a territorial reserve for future built development for the University.
The low efforts toward plants maintenance is another hint about the uncertainty which is characterizing the future of this little green space.
What are the objectives of your design?
Please give a short written argumentation (not more than 150 words). It is ok if you have different or even contradicting objectives within your group. Just make it explicit at the beginning of your process
Analytical drawings
Please add four analytical sketches/drawings (or montages/schemes) of your case. Every group member needs to contribute at least one drawing.
Projective drawings
Please add four projective sketches/drawings (or montages/schemes), of course with an emphasis on planting design/vegetation aspects. Every group member needs to contribute at least one drawing representing his/her individual ideas.
- Projective Drawings
- Yourfilename1.jpg
projective drawing 1
- Yourfilename2.jpg
projective drawing 2
- Yourfilename3.jpg
projective drawing 3
- Yourfilename4.jpg
projective drawing 4
Design Synthesis
Please analyse the individual approaches presented so far and evaluate their strengths and weaknesses (you may use the SWOTanalysis model). Try to create a synthesis and represent it with a plan and some sketches. You can still use drawings/sketches.
- Design Synthesis Drawings
- Yourfilename1.jpg
synthesis drawing 1
- Yourfilename2.jpg
synthesis drawing 2
- Yourfilename3.jpg
synthesis drawing 3
- Yourfilename4.jpg
synthesis drawing 4
Summary of the collaborative process
Please reflect on your collaborative design process. Which potentials have you encountered? What was most difficult? What does collaborative design mean for you? (approx 150 words).
Image Gallery
You may add a series of images/photos in addition to the sketches/drawings
- Image Gallery
- Yourfilename1.jpg
image 1
- Yourfilename2.jpg
image 2
- Yourfilename3.jpg
image 3
- Yourfilename4.jpg
image 4
References
* Please make sure that you give proper references of all external resources used.
* Do not use images of which you do not hold the copyright.
* Please add internet links to other resources if necessary.
About categories: You can add more categories with this tag: "", add your categories
