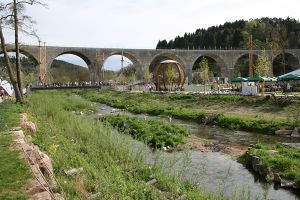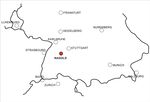Collaborative Design Planting Design Working Group 11: Difference between revisions
| Line 51: | Line 51: | ||
Image:Nagold localization.jpg|Location of Nagold | Image:Nagold localization.jpg|Location of Nagold | ||
Image:Relation green-built surfaces small.jpg|Report green-built surfaces | Image:Relation green-built surfaces small.jpg|Report green-built surfaces | ||
</gallery> | |||
== What are the objectives of your design? == | == What are the objectives of your design? == | ||
Revision as of 00:44, 21 January 2014
---> back to group page working group 11
Expansion of the green infrastructure, Nagold, Germany
| Name | Expansion of the green infrastructure | |
| Location | along the river Waldach, Nagold | |
| Country | Germany | |
| Authors | Andra Spornic, Andreia Oshiro Gama, Masaki Ikeda | |

| ||
|
| ||
Landscape and/or urban context of your case
- Biogeography
Nagold has today an integrated urban green infrastructure, result from the Garden Exhibition which took place in the city center in 2012. The city park and city garden are on both sides of the river Nagold and connected to another park, the Riedbrunnen, through the renaturated river Waldach as a green corridor. This green corridor along the Waldach River, which crosses the city from north to south, stops at the Viaduct, an important landmark in Nagold landscape that cutsthe center and its periphery. Beyond the viaduct no plan or design was developedso far, what reveals a disconnection between this area and the city center.
- Cultural features
In the Brunnen Park, north side of viaduct, there are sport areas very uses by teenagers and a playground, each one in one side of the river. On weekends they are full of people, especially on summer, when kids also play in the Waldach’s water.
- Overall character
The urban green structure is clear and connected in the city center and is quite intensive used by residents and visitors. However the viaduct is a strong element on landscape and seems to cut this green structure from the south part of Nagold. The river Waldach runs to the south, but has apparently no relation to its surrounding in this part.
- History and dynamics
Nagolds’ City Planners together with Mr. Stefan Fromm, the landscape architect responsible for Garden exhibition project, decided to concentrate the event area around the old town until the borders of the viaduct on the south. The neighborhood beyond this border is composed by houses and residential building, commercial area and super-market, industrial buildings, all surrounded by nature protected areas. Here the car traffic is more intensive in comparison to downtown and we see fewer pathways forpedestrians.
- Illustration: Map; sketches; short descriptive analyses
- Context
What are the objectives of your design?
The quality of the green spaces in Nagold is clearly perceived in the city center and we intent to think about possibilities to expand this quality to other parts of the city. We will start focusing on the south part, where the gap on the green structure is more evident, exploring the area along the Waldach river.
Analytical drawings
Please add four analytical sketches/drawings (or montages/schemes) of your case. Every group member needs to contribute at least one drawing.
- Analytical Drawings
- Yourfilename1.jpg
analytical drawing 1
- Yourfilename2.jpg
analytical drawing 2
- Yourfilename3.jpg
analytical drawing 3
- Yourfilename4.jpg
analytical drawing 4
Projective drawings
Please add four projective sketches/drawings (or montages/schemes), of course with an emphasis on planting design/vegetation aspects. Every group member needs to contribute at least one drawing representing his/her individual ideas.
- Projective Drawings
- Yourfilename1.jpg
projective drawing 1
- Yourfilename2.jpg
projective drawing 2
- Yourfilename3.jpg
projective drawing 3
- Yourfilename4.jpg
projective drawing 4
Design Synthesis
Please analyse the individual approaches presented so far and evaluate their strengths and weaknesses (you may use the SWOTanalysis model). Try to create a synthesis and represent it with a plan and some sketches. You can still use drawings/sketches.
- Design Synthesis Drawings
- Yourfilename1.jpg
synthesis drawing 1
- Yourfilename2.jpg
synthesis drawing 2
- Yourfilename3.jpg
synthesis drawing 3
- Yourfilename4.jpg
synthesis drawing 4
Summary of the collaborative process
Please reflect on your collaborative design process. Which potentials have you encountered? What was most difficult? What does collaborative design mean for you? (approx 150 words).
Image Gallery
You may add a series of images/photos in addition to the sketches/drawings
- Image Gallery
- Yourfilename1.jpg
image 1
- Yourfilename2.jpg
image 2
- Yourfilename3.jpg
image 3
- Yourfilename4.jpg
image 4
References
* Please make sure that you give proper references of all external resources used.
* Do not use images of which you do not hold the copyright.
* Please add internet links to other resources if necessary.
About categories: You can add more categories with this tag: "", add your categories

