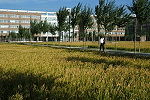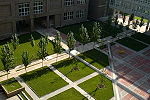Case Study Kassel Group: Difference between revisions
No edit summary |
No edit summary |
||
| Line 18: | Line 18: | ||
| '''Completion''' || style="background:Lavender"|''2004'' | | '''Completion''' || style="background:Lavender"|''2004'' | ||
|- | |- | ||
| colspan="3" align="center" style="background:silver"| [[Image: | | colspan="3" align="center" style="background:silver"| [[Image:Birdview.jpg|300px]] | ||
|- | |- | ||
| ||style="background:Lavender"| | | ||style="background:Lavender"| | ||
Revision as of 09:34, 19 November 2010
---> back to overview of Future Landscapes Group 5
add your case study title Shenyang Architectural University Campus
Core Question 1: In how far does this project reveal your concept of future landscapes?
test, test
Landscape and/or urban context
- Biogeography, cultural features, overall character, history and dynamics
Illustration: Map; sketches; short descriptive analyses
Cultural/social/political context
- Brief explanation of culture, political economy, legal framework
Illustration: Bullet points, image, background notes
Spatial analysis of area/project/plan
- What are the main structural features?
- How has it been shaped? Were there any critical decisions?
Illustration: Map/diagram/sketches photos and background notes
Analysis of program/function
- What are the main functional characteristics?
- How have they been expressed or incorporated?
Illustration: Map/diagram/sketches photos and background notes
Analysis of design/planning process
- How was the area/project/plan formulated and implemented?
- Were there any important consultations/collaborations?
Illustration: Map/diagram/sketches photos and background notes
Analysis of use/users
- How is the area/project/plan used and by whom?
- Is the use changing? Are there any issues?
Illustration: Map/diagram/sketches photos and background notes
Core Question 2: What is the role of landscape architecture in this project?
You may add 1-2 more core questions as discussed in your group
Image Gallery
References
Please add literature, documentations and weblinks
http://www.asla.org/awards/2005/05winners/090.html
http://www.turenscape.com/english/projects/project.php?id=324
http://openarchitecturenetwork.org/projects/shenyang_architectural_university
About categories: You can add more categories with this tag: "", add your categories









