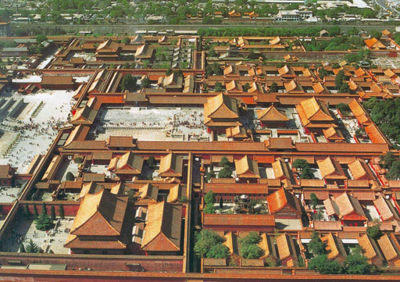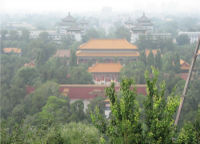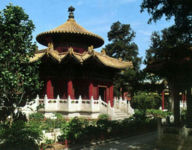Forbidden City, China: Difference between revisions
| Line 47: | Line 47: | ||
*''What theoretical or professional perspective do you bring to the case study? Please make a short note on your personal background'' | *''What theoretical or professional perspective do you bring to the case study? Please make a short note on your personal background'' | ||
The Forbidden City, with many architectural masterpieces and abounding in rich ideas for ancient Chinese uban and landscape design, is specially attractive for us, as three students in architecture, urban design and landscape architecture from China, to cooperate in this Case Study. Besides devoleping the architectural knowledge by the analysis of the 600 years ago built city, we want to understand the old thoughts about the chinas culture better | The Forbidden City, with many architectural masterpieces and abounding in rich ideas for ancient Chinese uban and landscape design, is specially attractive for us, as three students in architecture, urban design and landscape architecture from China, to cooperate in this Case Study. Besides devoleping the architectural knowledge by the analysis of the 600 years ago built city, we also want to understand the old thoughts about the chinas culture better. | ||
=== Cultural landscape context === | === Cultural landscape context === | ||
Revision as of 18:13, 17 June 2010
| Name | the Forbidden City | |
| Place | Beijing (Peking) | |
| Country | China | |
| Author(s) | Yan Hu, Lei Li, Runzi Luo | |
| Project start | 1406 | |
| Completion | 1420 | |
| World Heritage | 1987 | |
| Client | Emperor Yongle | |
| Project costs | unknown | |
|
<googlemap version="0.9" lat="39.917965" lon="116.388795" zoom="14" width="400" height="300" controls="small"> </googlemap> | ||
Rationale: Why is the case study interesting?
- Please summarise:- e.g. Design Innovation? Planning Exemplar? Theoretical Insights? Lessons from its failure?
The Forbidden City, the imperial palace of China during the Ming and Qing dynasties, is the best preserved Chinese imperial palace and the largest ancient palatial structure in the world. Within a symmetrical layout, it displays an extremely harmonious balance between buildings and open space, and conveys a strong image of wealth and earthly power without abandoning a sense of human scale.
Author's perspective
- What theoretical or professional perspective do you bring to the case study? Please make a short note on your personal background
The Forbidden City, with many architectural masterpieces and abounding in rich ideas for ancient Chinese uban and landscape design, is specially attractive for us, as three students in architecture, urban design and landscape architecture from China, to cooperate in this Case Study. Besides devoleping the architectural knowledge by the analysis of the 600 years ago built city, we also want to understand the old thoughts about the chinas culture better.
Cultural landscape context
- Biogeography, cultural features, overall landscape character, history and dynamics
Illustration: Map; sketches; short descriptive analyses
According to the Chinese philosophy of Taoism, seeking harmony and connection with nature and sustainable with nature was introduced into the city. Internal planning of houses reflected the external rectangular layout of a city. Important rooms were lined on the north side, facing a central courtyard to the south. The courtyard was the focus of family life where each house had a well.
Socio-political context
- Brief explanation of political economy, legal framework
Illustration: Bullet points, image, background notes
The City was enmeshed in ritualistic and religious concepts. The very structure of the Forbidden City was conceived by Yongle's tutor, a visionary monk. He imagined an extraterrestrial city, where the Lord of Heaven resided in a purple enclosure (believed to be a constellation formed by 15 heavenly bodies turning round the polestar). According to Chinese cosmology, the colour purple was a symbol of joy and happiness and also that of the polestar. So the Emperor established himself as the Son of Heaven, with the mandate to maintain harmony between the human and natural world, balancing the vastness of nature with a uniform modular system of rectangular courtyards and buildings. He and his city became linked to the divine forces of the universe. Therefore, the domicile of the Emperor was a purple city at the centre of the temporal world.
Yongle's residence became known as Zi Jin Cheng, meaning 'The Purple City (Cheng), of the polestar (Zi), where one cannot enter (Jin)'. The literal meaning of China (Chonghua) is 'the country at the centre', leading to the idea of the Forbidden City being at the very centre of the world.
Spatial analysis of area/project
- What are the main structural features?
- How has it been shaped? Were there any critical decisions?
Illustration: Map/diagram/sketches photos and background notes
The Forbidden City was constructed in accordance with ancient rules of spatial design. The principal buildings was aligned along a straight axis, from north to south, flanked by a symmetrical arrangement of minor structures on parallel axes.
Analysis of idea/program/function ("Planning Objective")
- What are the main functional characteristics?
- How have they been expressed or incorporated?
Illustration: Map/diagram/sketches photos and background notes
This architectural convention was favourable with Yongle's claim that his city had symbolic importance. He believed that a centralized configuration of buildings would also serve as an emblem of the ordered heavens. Beijing emerged as a series of cities on a north-south axis, comprising of a sequence of monumental climaxes. Boulevards, between 20m and 45m wide, linked opposite gates, symmetrically placed in the length of the walls.
The chilling north was regarded as a harmful direction. Because all invasions of China originated from the north, it came to represent evil spirits, cold winds and the wicked warriors from the steppes. Hence, the buildings in the Forbidden City face south, the direction of holiness, giving protection from cold winds and also permitting subtle decoration based on catching infinite variations of light. In fact, the only pavilions facing north were for the Emperor's rejected concubines.
The enclosing wall (being synonymous with the word for city in China) was a major component in city planning, with huge forts over the gates and at the corners. Such gates were more than just entrances. Their massive towers were designed to house garrisons, customs and city officials and command a view of the boulevards. Once built for defence, such gates became administrative centres for law and order. Gateways were massive constructions, some 25m high, with an equal depth through the city walls.
Unlike the rigid construction of the triangulated truss developed in the West, which inhibits expansion, the Chinese developed the beam frame system, capable of considerable extension, virtually in all directions. Timber columns of some length and girth were elaborately carved and rested on a stone base. Columns were held in both directions by beams, separated by short vertical members. Roof purlins were placed on these members, so avoiding straight lines. A cantilever bracket called tou-kung was used to carry the eaves overhang as far as possible, beyond the outermost columns.
Major buildings had their long sides facing south, with subsidiary ones, often lower, on the east and west sides. The proportion and dimension of buildings increased With additional bays, without the need to introduce exaggerated forms of architectural mass as in traditional Western palaces. Large groups of buildings were composed of separate walled enclosures. Order to the plethora of graceful buildings was provided by the regularity of their arrangement and conformity of style.
Progression in depth along the main axis introduced elements of ascent and descent by multiple platforms and the pure forms of concave and convex, through roofs and columns. Temples and palaces punctuated the skyline seemingly at random. The rigid discipline of the Chinese system along an axis also allowed asymmetrical elements to be introduced, such as the natural release of trees, lakes and canals. The mysterious art of feng-shui (wind-water) was used as an attempt to harmonize buildings, with natural forces.
Analysis of design/planning process ("Process Biography")
- How was the area/project formulated and implemented?
- Who initiated the project and why?
- Which stakeholders have been involved?
- Who made the major decisions and when?
- Were there any important consultations/collaborations?
Illustration: Map/diagram/sketches photos and background notes
The principal approach to the Forbidden City was the central movement system, through an elaborate series of courtyards and gardens, neatly laid out. This sequence made use of multiple platforms and curving roof shapes. From the south, across the interlinked cities, the main axis led to the central gateways in the massive wall, which opened upon the paved way, between the Temple of Agriculture on the west side and the Temple of Heaven on the east, the most sacred place in China, representing the transitional stage between heaven and earth.
Within the vast enclosure of the Altar to the God of Agriculture, the Emperor ploughed the first annual furrow to bless the earth and preserve its fertility. He also determined the cycle of the seasons to ensure good harvests.
The sacredness of the Altar of Heaven was extenuated by a freestanding gateway along the line of movement. The Altar of Heaven itself was shrouded in symbolism and consisted of three cylindrical tiers, defined by a series of ascending balustrades open to the sky. This was where the Emperor knelt and read from the scrolls of his prayers. The paper was subsequently burnt and the prayers were carried up to heaven by smoke
The monumental progression continued through the various cities, each with its own character; first across the south rectangle of the Outer City, with its enclosed walls. Then, after penetrating the wall at the Chien Men, the main gate, the Inner City was entered, with its brilliant red and bluish-purple red tile roofs and ornaments in gold. A vast space separates the Gate of Heavenly Peace, or Tianan Men, from the entrance to the Forbidden City (during Imperial times, ministerial buildings overlooked a much smaller square, thronging with people).
The entrance to the Imperial City continued to Wu Men, or the Meridian Gate, a massive horseshoe shape, revealing the Forbidden City. Bells were struck softly as the Emperor passed through the central portal. From here, ramparts, 10m high, combined with drainage ditches 50m wide, isolated the palace from the rest of the city. The distance from the south entrance of the Chinese City to the Meridian Gate, leading to the Forbidden City, was about 5km (equivalent to the length from Marble Arch to Holborn Station in London).
Analysis of use/users
- How is the area/project used and by whom?
- Is the use changing? Are there any issues?
Illustration: Map/diagram/sketches photos and background notes
The Forbidden City was originally built as a imperial palace. It was the resident of 24 emperors and until Qing dynasty was the political centre of China. The City has two parts: The Outer Court or Front Court and the Inner Court or Back Palace. The outer Court is the place ,where for the Emperor work, meetings and ceremonial purposes. The Innen court is the place for the Emperors family. In October 1925, with the perdition of the Qing dynasty ,the Forbidden City was officially transformed into a museum and now still in use , attract many domestic and foreign tourists.
In 1933, The artifacts of the National Palace Museum was transported to south China and closed,to avoid the depredating from Japan in 2.world war
In 1948, some of the artifacts was transportated to Taiwan
In 1949, Peking as a new capital of china,with the gradually stable of the whole city the museum reopened.
In 1961, approved by the State Council, Forbidden City was designated as one of the first cultural relics protection units.
In 1987, Beijing Forbidden City was listed by UNESCO on the World Heritage List.
In 2005, the Beijing Palace Museum began a 19-year-long reconstruction-project.
Future development directions
- How is the area/project evolving?
- Are there any future goals?
Illustration: Map/diagram/sketches photos and background notes
Peer reviews or critique
- Has the area/project been reviewed by academic or professional reviewers?
- What were their main evaluations?
Please add references, quotes...
Successes and limitations
- What do you see as the main successes and limitations of the area/project?
Illustration: Summary table
y) (The Forbidden City abounds in rich ideas for urban design. While expressing monumentality, it retains its sense of human scale and is able to provide splendid buildings on multiple platforms, skilful perspectives through a succession of opening and closing spaces and colourful reflections in infinite pools, all experienced through a sequence of sensations.)
What can be generalized from this case study?
- Are there any important theoretical insights?
Short statement plus background notes
What research questions does it generate?
Short statement plus background notes
Image Gallery
References
- Jim Antoniou, Apr 2001, The forbidden city in Beijing: China's hidden heart; The Architectural Review, 209, 1250
- etc.
- Website Year: Link, keyword, ...
- etc.










