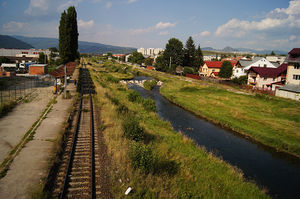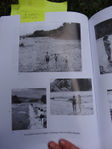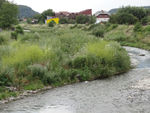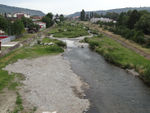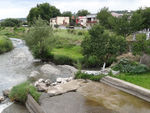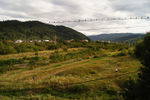Collaborative Design Planting Design Working Group 26: Difference between revisions
| Line 45: | Line 45: | ||
<gallery caption= widths="150px" heights="150px" perrow="4"> | <gallery caption= widths="150px" heights="150px" perrow="4"> | ||
Image:analyticriver.jpg| | Image:analyticriver.jpg|urban context | ||
Image:campulung mic.jpg| | Image:campulung mic.jpg|man vs nature | ||
</gallery> | </gallery> | ||
Revision as of 16:08, 18 December 2013
---> back to group page working group 26
Please add the title of your case study here, adjust the map coordinates and replace the moa image with a characteristic image of your site
Landscape and/or urban context of your case
- Biogeography
Câmpulung Muscel is a city formed on both sides of the Târgului River. It's placed at the Sub-Carphatian Mountains. This region was early valued by it's inhabitant, the city growing to be an important econoical center. Here you can find forests, meadows, good rock for expoitation and good soil for growing vegetables. The river is crossing he city on 7.4 km long way, from North-Est to Suth -West.The city is placed at around 600m above sea level. You can find plants like Carpinus betulus, Populus termula, Betula verrucosa, Corylus avellana, Cornus mas, Craetegus monogyna, Rosa cannina, Sambucus nigra, Alnus glutinosa, Salix fragilis, Agrostis , Festuca rubra,
- Cultural features
The city has a strong cultural background. It can be found alot of relicvs about the Romanian culture. The soroundings are also rich in culture and history from ancient ruins to beautifull arhitectural monuments. The city can be found in alot of writings from respected Romanian writers. In modern time, the city lost a little of it's charming, romantic features due to the lack of maintenance works. There is no strategy tourism-wie so if people want to find the places that talk about the beautiful history and culture of the places, they will have difficultes in finding these places. The Târgului river is framed on both sides by houses and railroad. The animals from the households are living freely on the river shore. People are only passing by and they don't have activities related to the river. Tere is no pathway in the area, the vegetation gew freely keeping the people that are passing by on the path near the households.
- Overall character
Câmpulung Muscel has an impressive built and historical heritage, very diverse and nationally and internationally acknowledged. Approches on reabilitation and recovery of the sites has been given more attention in the alst ew years. The city has evolved due to it's rich heritage and resourses but sadly it's started to be forgotten in the last decades taht lead to it's decay. The landscape, natural values, the tradition should support the future development.
History and dynamics Câmpulung Muscel was the first Capital of Romanian Country, from the will of the ruler Basarab the First. The sub-carpathian mountains zone where the city is placed gave great circumstances for the city to evolve and become an impotant economical city. Few decades ago, people used the river site as a recreational area. They were going to take baths in it, the place was having a strong social character. The river changed the most when it was constructed a dam up the river..the building have grow in number closer to the river, he acces to the water was destroyed and the river's course has decreased. This was an important artificial intervention that chaned the river completly. The people link to the river was cut down and the wildness o the vegetation took its course.
- Present issues
There are some discussions in the town hall about developing of the citz and the river is one of the subjects. The mayor spoke at a workshop in the summer of 2013 about redesigning the river site. Some ideas were about high waterfalls made by man to have more dynamicy, alot of terraces and decks so people can get closer to the river. They are not working with any Landscape Architecs just with the town's Architect who says she had some courses of Landscape Architecture, who redesigned some of the parks from the city in a debadable fashion. In this context, the river is at the danger to be dramatically changed and lose its distinctiv look and the potential of raising value of the site can be lost. Illustration: Map; sketches; short descriptive analyses
- Illustration: Map; sketches; short descriptive analyses
- widths="150px"
What are the objectives of your design?
Please give a short written argumentation (not more than 150 words). It is ok if you have different or even contradicting objectives within your group. Just make it explicit at the beginning of your process
Radu - I came across this site during a workshop I have participated to this summer, in Câmpulung Muscel, Romania. I related to the site almost instantly when I saw its potential of becoming a landmark of Câmpulung Muscel. The unicity it has due to the man-made concrete slopes that frame the river with households on one margin and train rail on the other and the wildness of the plants that grow near the water has charmed me and I am very glad that my team-mates agreed to work on this site. Our objective is not to do a colaborative design that we think should be implemented, but to draw some direction lines that can help the municipiality, maybe, to work on the development strategy based on a documentation on the urban context of the river. We want to give examples of good practices and redesigning the river from the functionability point of view and in a non-aggresive sustainable way.
Analytical drawings
Please add four analytical sketches/drawings (or montages/schemes) of your case. Every group member needs to contribute at least one drawing.
- Analytical Drawings
- Yourfilename1.jpg
analytical drawing 1
- Yourfilename2.jpg
analytical drawing 2
- Yourfilename3.jpg
analytical drawing 3
- Yourfilename4.jpg
analytical drawing 4
Projective drawings
Please add four projective sketches/drawings (or montages/schemes), of course with an emphasis on planting design/vegetation aspects. Every group member needs to contribute at least one drawing representing his/her individual ideas.
- Projective Drawings
- Yourfilename1.jpg
projective drawing 1
- Yourfilename2.jpg
projective drawing 2
- Yourfilename3.jpg
projective drawing 3
- Yourfilename4.jpg
projective drawing 4
Design Synthesis
Please analyse the individual approaches presented so far and evaluate their strengths and weaknesses (you may use the SWOTanalysis model). Try to create a synthesis and represent it with a plan and some sketches. You can still use drawings/sketches.
- Design Synthesis Drawings
- Yourfilename1.jpg
synthesis drawing 1
- Yourfilename2.jpg
synthesis drawing 2
- Yourfilename3.jpg
synthesis drawing 3
- Yourfilename4.jpg
synthesis drawing 4
Summary of the collaborative process
Please reflect on your collaborative design process. Which potentials have you encountered? What was most difficult? What does collaborative design mean for you? (approx 150 words).
Image Gallery
You may add a series of images/photos in addition to the sketches/drawings
- Image Gallery
References
* Please make sure that you give proper references of all external resources used.
* Do not use images of which you do not hold the copyright.
* Please add internet links to other resources if necessary.
About categories: You can add more categories with this tag: "", add your categories
