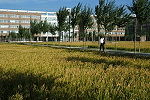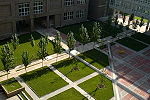Case Study Kassel Group: Difference between revisions
| Line 59: | Line 59: | ||
This project shows how agricultural landscape can become part of the urbanized environment and how cultural identity can be created through an ordinary productive landscape. This project seeks to use rice, native plants and crops to keep the landscape productive while also fulfilling its new role as an environment for learning. | This project shows how agricultural landscape can become part of the urbanized environment and how cultural identity can be created through an ordinary productive landscape. This project seeks to use rice, native plants and crops to keep the landscape productive while also fulfilling its new role as an environment for learning. | ||
The utterly new campus landscape of Shenyang Architectural University was designed with rice and native crops and plants. By doing this, the campus became a unique environment for the students to learn not only from the book, but from the nature and agriculture. Materials and trees from the old campus were reused in this new campus. The natural and agricultural processes and the process of history become part of the studying of the students. | The utterly new campus landscape of Shenyang Architectural University was designed with rice and native crops and plants. By doing this, the campus became a unique environment for the students to learn not only from the book, but from the nature and agriculture. Materials and trees from the old campus were reused in this new campus. The natural and agricultural processes and the process of history become part of the studying of the students. | ||
[[Image:Image1.jpg]][[Image:Image2.jpg]][[Image:Image4.jpg]] | |||
Revision as of 13:41, 19 November 2010
---> back to overview of Future Landscapes Group 5
add your case study title Shenyang Architectural University Campus
Core Question 1: In how far does this project reveal your concept of future landscapes?
The key word of the concept for Shenyang Architectural University Campus is productive landscape, which is a efficient and economical land use. Under the reducing arable lands and increasing of population in world, the future landscape should be more efficient and economical. The concept of landscape should be regarded as a good way to solve the problems during the developing process. The vision of future landscapes will be always concerned with the relationship between nature and people.
Landscape and/or urban context
- Biogeography, cultural features, overall character, history and dynamics
In March of 2002, the Shenyang City in North China’s Liaoning Province commissioned the designer to create a new, 80 hectares suburban campus for Shenyang Architectural University. The campus was built in the suburbs. The project is one part of the campus at the southwest of the campus, with an area of 3 hectares. The proposed campus was originally a rice field. The rice from here is known for high quality, because of the cool climate and its longer growing season. The soil quality is good and a viable agricultural irrigation system was still in place.
Illustration: Map; sketches; short descriptive analyses
Cultural/social/political context
- Brief explanation of culture, political economy, legal framework
Landscape architects must think about the issues of food production and sustainable land use, two of the biggest current issues in China. The arable lands are shrinking due to the rapid urbanization process in China. The valuable and limited resources should be used efficiently. With the developmet towards urbanization, foodproduction landscapes in the country have come under increasing pressure. This project can help make clear the connection between productive agriculture and urban existence.
Illustration:
Bullet points, image, background notes
Spatial analysis of area/project/plan
- What are the main structural features?
The campus is not only designed to be a campus with small open platforms, spanning the landscape, the campus is also a completely functional rice paddy, complete with its own system of irrigation. Other native crops, such as buckwheat grow in rotation across the campus, annually. Native plants line pathways. Students participate in the sustainable development and food production. Student participation become part of the productive landscape. The farming processes can potentially become a laboratory for students and the faculty as well. Rice paddy became an university icon. The rice produced on the campus as new image of university campus. The project suggests a new form of hybrid landscape that could sustain traditional food production and supporting new uses.
- How has it been shaped? Were there any critical decisions?
This project shows how agricultural landscape can become part of the urbanized environment and how cultural identity can be created through an ordinary productive landscape. This project seeks to use rice, native plants and crops to keep the landscape productive while also fulfilling its new role as an environment for learning. The utterly new campus landscape of Shenyang Architectural University was designed with rice and native crops and plants. By doing this, the campus became a unique environment for the students to learn not only from the book, but from the nature and agriculture. Materials and trees from the old campus were reused in this new campus. The natural and agricultural processes and the process of history become part of the studying of the students.
Illustration: Map/diagram/sketches photos and background notes
Analysis of program/function
- What are the main functional characteristics?
- How have they been expressed or incorporated?
Illustration: Map/diagram/sketches photos and background notes
Analysis of design/planning process
- How was the area/project/plan formulated and implemented?
- Were there any important consultations/collaborations?
Illustration: Map/diagram/sketches photos and background notes
Analysis of use/users
- How is the area/project/plan used and by whom?
- Is the use changing? Are there any issues?
Illustration: Map/diagram/sketches photos and background notes
Core Question 2: What is the role of landscape architecture in this project?
You may add 1-2 more core questions as discussed in your group
Image Gallery
References
Please add literature, documentations and weblinks
http://www.asla.org/awards/2005/05winners/090.html
http://www.turenscape.com/english/projects/project.php?id=324
http://openarchitecturenetwork.org/projects/shenyang_architectural_university
About categories: You can add more categories with this tag: "", add your categories












