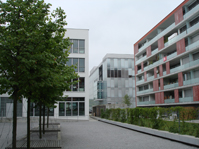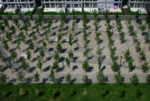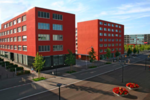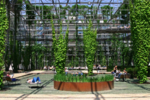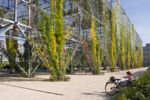Parks in Neu Oerlikon: Difference between revisions
| Line 97: | Line 97: | ||
<gallery caption=" " widths="150px" heights="150px" perrow="5"> | <gallery caption=" " widths="150px" heights="150px" perrow="5"> | ||
Image:Bild_2.png|Former Industrial Area in | Image:Bild_2.png|Former Industrial Area in Oerlikon | ||
Image:Bild_7.png|Oerliker Park | Image:Bild_7.png|Oerliker Park | ||
Image:Bild_4.png|Schoolyard Wahlen Park | Image:Bild_4.png|Schoolyard Wahlen Park | ||
Revision as of 20:56, 2 December 2008
Parks in Neu Oerlikon, Zurich, Switzerland: MFO Park, Wahlen Park, Oerliker Park
Rationale: Why is this case study interesting?
In the north of Zurich a new quarter developed: Neu (new-) Oerlikon. The planned urban development proceeded not as the foreseen 10 years. It has been allready realized in 5 years. That quarter is considered as a pioneer project. Large-scaled architectural competition was arranged for fastidious buildings and internationally considered places, partly already realized. Although the quater is international advertance, its inhabits deplore the missing life, anonymity, too few meeting places, the coldness of architecture and the too perfect parks.
Author's perspective
- What theoretical or professional perspective do you bring to the case study?
Landscape and/or urban context
Neu Oerlikon is in the north of Zurich and developed on a former industrial area. 12,000 new jobs and domiciles for 5,000 new inhabitants developed. There are three new main parks: Oerliker park, MFO park and Wahlen park. The organization of the parks reminds strongly of the former industrial use. orthogonal and geometrical alignments are coining for these. In the context of the rearrangement of zones of the industial zone in trade and apartment zone, a large pressure developed on the planners . They had to fulfill the edition to sufficient green area to create. Thus three different park types with special uses developed. The Wahlen park had to fulfill still the task of a schoolyard. The Oerliker park had to have the qualities of an accomodation park and besides an urban place character to obtain. The MFO park should have the multi-functionality of an event hall and besides offer free space for employed persons.
Cultural/social/political context
- Brief explanation of culture, political economy, legal framework
Illustration: Bullet points, image, background notes
History
- How did the area/project/plan at the focus of the case study evolve?
Illustration: Table or time line
Spatial analysis of area/project/plan
- What are the main structural features?
- How has it been shaped? Were there any critical decisions?
Illustration: Map/diagram/sketches photos and background notes
Analysis of program/function
- What are the main functional characteristics?
- How have they been expressed or incorporated?
Illustration: Map/diagram/sketches photos and background notes
Analysis of design/planning process
- How was the area/project/plan formulated and implemented?
- Were there any important consultations/collaborations?
Illustration: Map/diagram/sketches photos and background notes
Analysis of use/users
- How is the area/project/plan used and by whom?
- Is the use changing? Are there any issues?
Illustration: Map/diagram/sketches photos and background notes
Future development directions
- How is the area/project/plan evolving?
- Are there any future goals?
Illustration: Map/diagram/sketches photos and background notes
Peer reviews or critique
- Has the area/ project/plan been reviewed by academic or professional reviewers?
- What were their main evaluations?
Pleas add references, quotes...
Points of success and limitations
- What do you see as the main points of success and limitations of the area/project/plan?
Illustration: Summary table
What can be generalized from this case study?
- Are there any important theoretical insights?
Short statement plus background notes
Which research questions does it generate?
Short statement plus background notes
Image Gallery
- Yourimage.jpg
your image text
- Yourimage.jpg
your image text
- Yourimage.jpg
your image text
- Yourimage.jpg
your image text
References
Please add literature, documentations and weblinks
About categories: You can add more categories by copying the tag and filling in your additional categories
