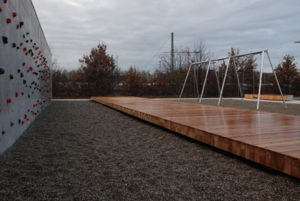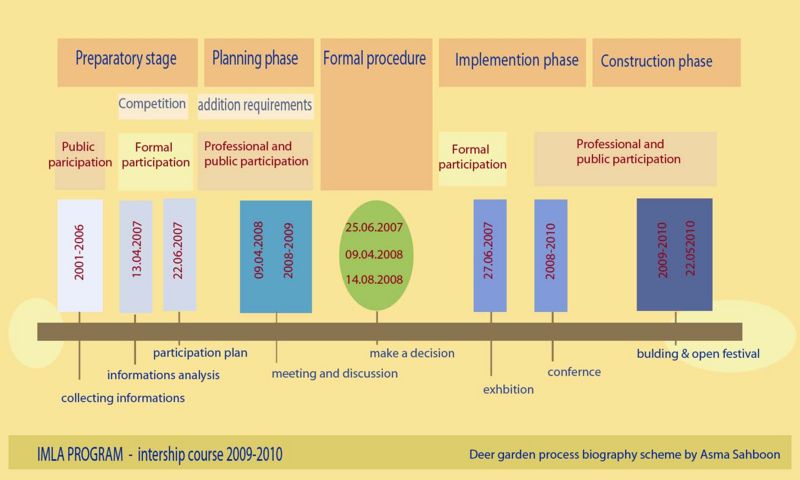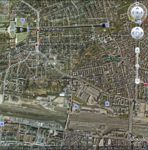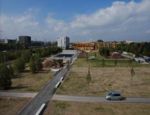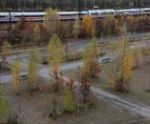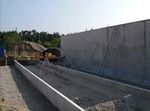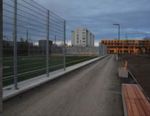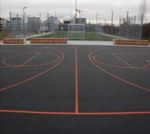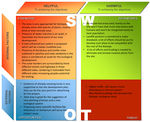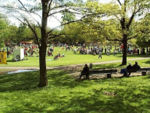Hirschgarten München, Germany: Difference between revisions
Asma Sahboon (talk | contribs) No edit summary |
Heike.kaiser (talk | contribs) |
||
| (89 intermediate revisions by 2 users not shown) | |||
| Line 11: | Line 11: | ||
| '''Country''' || style="background:Lavender"|''Germany'' | | '''Country''' || style="background:Lavender"|''Germany'' | ||
|- | |- | ||
| '''Author(s)''' || style="background:Lavender"|'' | | '''Author(s)''' || style="background:Lavender"|''Asma Sahboon'' | ||
|- | |- | ||
| '''Completion''' || style="background:Lavender"|''Competition: 2007 - Drafting, | | '''Completion''' || style="background:Lavender"|''Competition: 2007 - Drafting, 2007 to 2010: Construction'' | ||
|- | |- | ||
| '''Client''' || style="background:Lavender"|''Aurelis Real Estore Gmbh&CO.KG'' | | '''Client''' || style="background:Lavender"|''Aurelis Real Estore Gmbh&CO.KG'' | ||
| Line 25: | Line 25: | ||
|} | |} | ||
=== | |||
=== Introduction === | |||
Along the central axis of Munich between main station and train station Pasing created on former railway land new urban quarters between the growing areas, "On Deer Garden" in the east and the Nymphenburg castle district in the west is a large central public. Green space is produced through the north of the historic park "Deer Garden" and in the south of the planned rail habitat accompanying band, the "Pioneer Park". The frame of Green" is the deer yard expansion area of approximately 5.2 hectares with a further concurrent planning phase more concrete. The concept for the development was to make a connection between Deer Garden (Fruit Garden) and the Pioneer Park, and also it has been provided with the facilities for all ages. Inter alia creates a Youth gaming device, with opportunities for noisy game. A major focus of the challenge lies not only in the Refinement of different functional areas within the planning area, but also in the definition of the transitions to the adjacent Planning areas. Another issue is the residential areas which have special requirements of green and open space design the City of Munich which will use the new open green space. | |||
===Why is this case interesting? === | ===Why is this case interesting? === | ||
This case is an | This case is an example for a large public participation and professional project and also the first price project in Munich City development planning competition 2007. | ||
=== Author's personal background === | === Author's personal background === | ||
Asma Sahboon | |||
1996-2002: Bachelor of Architecture&Urban design Engineer.Faculty of Engineering - Elfateh University - Libya, . | |||
2002-2008: Employed as an Architect in the Ministry of Housing& Urban development. | |||
2007-2008: Assistant in the Elfateh University-Libya. | |||
2009: Student in International Master of Landscape architecture- Germany. | |||
=== Process Biography Scheme === | === Process Biography Scheme === | ||
[[Image:Deer Garden by Asma Sa.jpg|none|800px|Process biography example]] | |||
=== Who initiated the project and why? === | === Who initiated the project and why? === | ||
The Ministry of Transport and Building & Urban Development department have been initiated this project.The idea was to make a connection and good integration between different functional areas such like deer garden as a historical garden and Pioneer park and new residential areas, that have special requirements of green and open space with high quality. | |||
=== When was public participation most intensive? === | === When was public participation most intensive? === | ||
The public participation was most intensive in the development deer garden zone (preparatory stage phase) and were only the students &professional participations in planning and implementation phases. | |||
=== Which participation tools have been applied? === | === Which participation tools have been applied? === | ||
They used Co. Knowing (to collecting information through the surveying ) -Co. Planning (to adding the extra requirement after the competition) and also Co. Discussion (to get good solution to the development park) and Co. Implementation (they have been made small fest in the construction phase) | |||
=== Which stakeholders have been involved? === | === Which stakeholders have been involved? === | ||
Citizens-Students from TUM landscape architecture department-Landscape architects-Gardeners-Construction engineers have been involved in this project. | |||
=== Have there been any festivities in order to involve the public? === | === Have there been any festivities in order to involve the public? === | ||
There were an exhibition in competition phase then small fest in the construction phase and the opening fest will be in May 2010. | |||
=== Who made the major decisions and when? === | === Who made the major decisions and when? === | ||
Prof.Neuman and Mr.Eng.Auch have been made the most decisions in the competition phase and also in preparatory stage phase. In this case demanded the owner to addition another requirement in the project but the major decisions have been made by Ministry of Transport and Building & Urban Development department. | |||
=== Image Gallery === | === Image Gallery === | ||
| Line 95: | Line 74: | ||
<gallery caption=" " widths="150px" heights="150px" perrow="3"> | <gallery caption=" " widths="150px" heights="150px" perrow="3"> | ||
Image:Hirschgarten.jpg|Google map photo | |||
Image:Luftbild hirschgarten2.jpg|Aerial photo | |||
Image:08 DSC 0069.jpg|Site over view | |||
Image:11 1DSC 0094.jpg|Over view through construction phase | |||
Image:06_CIMG0370_Kopie.jpg| Climb wall through construction | |||
Image:12 1DSC 0281.jpg|Football place | |||
Image:12 DSC 0294.jpg|Basketball place | |||
Image:1223.jpg|Playing areas | |||
Image:222.jpg|Seating areas | |||
</gallery> | </gallery> | ||
Latest revision as of 14:11, 26 February 2010
by Asma
back to Project Biography List
Introduction
Along the central axis of Munich between main station and train station Pasing created on former railway land new urban quarters between the growing areas, "On Deer Garden" in the east and the Nymphenburg castle district in the west is a large central public. Green space is produced through the north of the historic park "Deer Garden" and in the south of the planned rail habitat accompanying band, the "Pioneer Park". The frame of Green" is the deer yard expansion area of approximately 5.2 hectares with a further concurrent planning phase more concrete. The concept for the development was to make a connection between Deer Garden (Fruit Garden) and the Pioneer Park, and also it has been provided with the facilities for all ages. Inter alia creates a Youth gaming device, with opportunities for noisy game. A major focus of the challenge lies not only in the Refinement of different functional areas within the planning area, but also in the definition of the transitions to the adjacent Planning areas. Another issue is the residential areas which have special requirements of green and open space design the City of Munich which will use the new open green space.
Why is this case interesting?
This case is an example for a large public participation and professional project and also the first price project in Munich City development planning competition 2007.
Author's personal background
Asma Sahboon
1996-2002: Bachelor of Architecture&Urban design Engineer.Faculty of Engineering - Elfateh University - Libya, .
2002-2008: Employed as an Architect in the Ministry of Housing& Urban development.
2007-2008: Assistant in the Elfateh University-Libya.
2009: Student in International Master of Landscape architecture- Germany.
Process Biography Scheme
Who initiated the project and why?
The Ministry of Transport and Building & Urban Development department have been initiated this project.The idea was to make a connection and good integration between different functional areas such like deer garden as a historical garden and Pioneer park and new residential areas, that have special requirements of green and open space with high quality.
When was public participation most intensive?
The public participation was most intensive in the development deer garden zone (preparatory stage phase) and were only the students &professional participations in planning and implementation phases.
Which participation tools have been applied?
They used Co. Knowing (to collecting information through the surveying ) -Co. Planning (to adding the extra requirement after the competition) and also Co. Discussion (to get good solution to the development park) and Co. Implementation (they have been made small fest in the construction phase)
Which stakeholders have been involved?
Citizens-Students from TUM landscape architecture department-Landscape architects-Gardeners-Construction engineers have been involved in this project.
Have there been any festivities in order to involve the public?
There were an exhibition in competition phase then small fest in the construction phase and the opening fest will be in May 2010.
Who made the major decisions and when?
Prof.Neuman and Mr.Eng.Auch have been made the most decisions in the competition phase and also in preparatory stage phase. In this case demanded the owner to addition another requirement in the project but the major decisions have been made by Ministry of Transport and Building & Urban Development department.
Image Gallery
References
realgrün Landschaftsarchitekten Büro - Prof.Klaus-D. Neumann - Wolf D. Auch - Mariahilfstrasse 6- 81541 München
