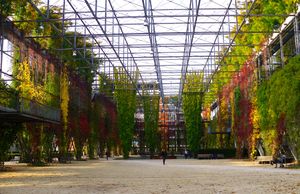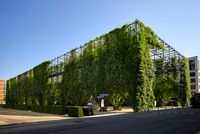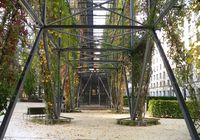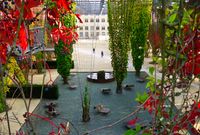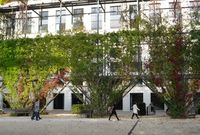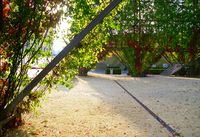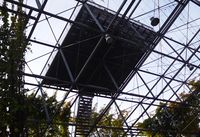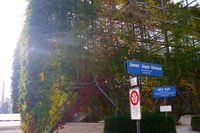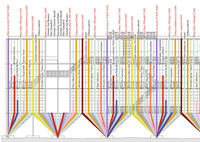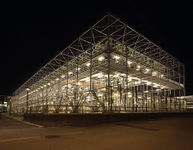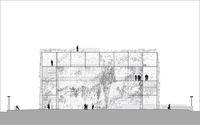MFO Park in Zurich - Switzerland: Difference between revisions
Jump to navigation
Jump to search
(Created page with ">>>''Back to Case Studies Overview'' >>>'''Add here a title for your case''' {| align="right" width="300pt" style="background:Gainsboro;...") |
|||
| (19 intermediate revisions by the same user not shown) | |||
| Line 2: | Line 2: | ||
>>>''' | >>>'''MFO Park''' | ||
{| align="right" width="300pt" style="background:Gainsboro; color:black" | {| align="right" width="300pt" style="background:Gainsboro; color:black" | ||
|- | |- | ||
| ''' | | '''Title''' ||style="background:Lavender"|''Maschinenfabrik Oerlikon - MFO Park'' | ||
|- | |- | ||
| '''Place''' || style="background:Lavender"|'' | | '''Place''' || style="background:Lavender"|''James-Joyce-Strasse, Zurich Oerlikon'' | ||
|- | |- | ||
| '''Country''' || style="background:Lavender"|'' | | '''Country''' || style="background:Lavender"|''Switzerland'' | ||
|- | |- | ||
| '''Author | | '''Author''' || style="background:Lavender"|''Tatiana Nascimento'' | ||
|- | |- | ||
| ''' | | '''Area''' ||style="background:Lavender"|''6.300 m2 aprox.'' | ||
|- | |||
| '''Designers''' || style="background:Lavender"|''Burckhardt+Partner AG Zurich and Raderschallpartner'' | |||
|- | |||
| '''Inauguration''' || style="background:Lavender"|''2002'' | |||
|- | |||
| '''Investment''' ||style="background:Lavender"|''9 million Swiss francs'' | |||
|- | |- | ||
| colspan="3" align="center" style="background:silver"| | | colspan="3" align="center" style="background:silver"| | ||
[[File: | [[File:MFO Park.jpg|300px]] | ||
|- | |- | ||
| ||style="background:Lavender"| | | ||style="background:Lavender"| | ||
| Line 25: | Line 31: | ||
|width=300 | |width=300 | ||
|height=240 | |height=240 | ||
|lat= | |lat=47.412164 | ||
|lng= | |lng=8.540163 | ||
|zoom=10 | |zoom=10 | ||
|centermarker=yes | |centermarker=yes | ||
| Line 37: | Line 43: | ||
==Why is this case relevant?== | ==Why is this case relevant?== | ||
*' | * "The town of Oerlikon was characterized by industrial buildings until the 1990’s. The park's ownership was used by the Maschinenfabrik Oerlikon for about a hundred years, which give the name MFO to this park. The "Park House" occupies the dimensions of the old factory buildings." | ||
* The thinking process of demolishing a building to create a park was possible on that time because of the big budget available by the Federation of Switzerland to improve the environment for its population. | |||
* "While construction activity was progressing rapidly in the newly formed district, the development process of the quarter itself was slow. With a three-year project, the city of Zurich supported the regeneration process of the parks in New Oerlikon." (Zurich Stadt) | |||
* The project was selected in a two-stage internationally announced competition. This is a list of prizes this park won: | |||
*2010: European Garden Heritage Network (EGHN) - European Garden Award in the Contemporary Gardens category | |||
*2007: Appointment to the International Urban Landscape Award | |||
*2006: Good building prize of the city of Zurich | |||
*2006: Good construction award in the canton of Zurich - recognition | |||
*2004: MAX at the top Vienna, free space 02, 2nd place | |||
*2004: Play & Leisure Award Friedrichshafen | |||
*2003: Dusseldorf Public Design Award | |||
*2003: BDLA prize (Bund Deutscher Landschaftsarchitekten) - Assessment | |||
==Which idea of ‘design with nature’ guides the design concept of this site?== | ==Which idea of ‘design with nature’ guides the design concept of this site?== | ||
* | * Oerlikon was characterized by industrial buildings until the 1990’s. This space was used by the Maschinenfabrik Oerlikon for about a hundred years, which gives the name “MFO” to this park. | ||
* A modern and unusual design in the 2000's with a huge pergola having the visual dimension of the old buildings. The large hallway space mostly pavemented, the pool placed in the back, makes the center of four grown climbers pillars located on the lower level. The intersections of the double walls of steal mixed with climbers are crossed by stairways, walkways, balconies, and lounges. | |||
* The aim is to have a nice open space that can be used all day and supports a big amount of people. It’s a space to have concerts or open-air cinemas, as the inside has the visual appearance of old theatre houses.'' | |||
== Which challenges is this landscape facing?== | == Which challenges is this landscape facing?== | ||
* | So far the park has as main use to be visiting card of Oerlikon and relaxation space. | ||
What has been observed during the last month is: | |||
*People use the park for crossing between the neighborhood and the station. | |||
*Sound pollution is constantly disturbing when using the park. | |||
*There are some vestiges of vandalism like graffiti and destruction of furniture. | |||
== What would be your strategy for improvement?== | == What would be your strategy for improvement?== | ||
*Put new furniture to eat, maybe zones of tables and benches for lunch, as some of the users spend their lunch hour in the park. | |||
*Replant the plants that have already died and replace the degraded pavement. | |||
*To make tradeshows and traditional markets, with products of the region, for integration of the neighborhood, and also so that people begin to have the sensation of use of the park. | |||
*Start bringing fast food trucks or other traveling trades that can evolve in this area (there is already one, less than 500m, with roasted chestnuts and another across the station with kebabs and donners). | |||
*Use the space for open-air cinema and concerts or theaters, since its design was inspired by the old theater rooms with cabins. | |||
[[#toc|'''Back to top''']] | [[#toc|'''Back to top''']] | ||
| Line 53: | Line 84: | ||
<gallery caption=" " widths="200px" heights="150px" perrow="4"> | <gallery caption=" " widths="200px" heights="150px" perrow="4"> | ||
Image: | Image:MFO-Park author Severin Jakob.jpg | '''Overview''' ''source: Severin Jakob'' | ||
Image: | Image:MFO Park 1.jpg | '''Underneed the stairs''' ''by Tatiana Nascimento'' | ||
Image: | Image:MFO Park 2.jpg | '''Main Hall''' ''by Tatiana Nascimento'' | ||
Image: | Image:MFO Park 4.jpg | '''Fassade''' ''by Tatiana Nascimento'' | ||
Image: | Image:MFO Park 7.jpg | '''Draining system''' ''by Tatiana Nascimento'' | ||
Image: | Image:MFO Park 5.jpg | '''Balconies''' ''by Tatiana Nascimento'' | ||
Image: | Image:MFO Park 8.jpg | '''Entrance''' ''by Tatiana Nascimento'' | ||
Image: | Image:MFO-Park-Vegetation.jpg | '''Vegetation Composition''' ''source: Stadt Zürich'' | ||
Image:MFO Park by Michael Freisager.jpg | '''At night - Ilumination''' ''source: Michael Freisager'' | |||
Image:MFO-Park- Malwina Tubielewicz-Michalczuk.png | '''Master Plan''' ''source: Malwina Tubielewicz-Michalczuk'' | |||
Image:MFO Park by Raderschallpartner.jpg | '''Section''' ''source: Burckhardt+Partner AG Zurich and Raderschallpartner'' | |||
Image:MFO Park Burckhardt+Partner AG Zurich and Raderschallpartner AG.jpg | '''Section''' ''source: Burckhardt+Partner AG Zurich and Raderschallpartner'' | |||
</gallery> | </gallery> | ||
| Line 70: | Line 106: | ||
* etc. | * etc. | ||
* Website Year: | * Website Year: | ||
* | * Stadt Zürich 2018 https://www.stadt-zuerich.ch/ted/de/index/gsz/natur-_und_erlebnisraeume/park-_und_gruenanlagen/mfo-park.html#beschreibung 01/11/2018 at 16:42H | ||
* METALOCUS 2015 https://www.metalocus.es/en/news/revisiting-90s-mfo-park-zurich 01/11/2018 at 17:10H | |||
Latest revision as of 22:23, 18 December 2018
>>>Back to Case Studies Overview
>>>MFO Park
| Title | Maschinenfabrik Oerlikon - MFO Park | |
| Place | James-Joyce-Strasse, Zurich Oerlikon | |
| Country | Switzerland | |
| Author | Tatiana Nascimento | |
| Area | 6.300 m2 aprox. | |
| Designers | Burckhardt+Partner AG Zurich and Raderschallpartner | |
| Inauguration | 2002 | |
| Investment | 9 million Swiss francs | |
|
| ||
Why is this case relevant?
- "The town of Oerlikon was characterized by industrial buildings until the 1990’s. The park's ownership was used by the Maschinenfabrik Oerlikon for about a hundred years, which give the name MFO to this park. The "Park House" occupies the dimensions of the old factory buildings."
- The thinking process of demolishing a building to create a park was possible on that time because of the big budget available by the Federation of Switzerland to improve the environment for its population.
- "While construction activity was progressing rapidly in the newly formed district, the development process of the quarter itself was slow. With a three-year project, the city of Zurich supported the regeneration process of the parks in New Oerlikon." (Zurich Stadt)
- The project was selected in a two-stage internationally announced competition. This is a list of prizes this park won:
- 2010: European Garden Heritage Network (EGHN) - European Garden Award in the Contemporary Gardens category
- 2007: Appointment to the International Urban Landscape Award
- 2006: Good building prize of the city of Zurich
- 2006: Good construction award in the canton of Zurich - recognition
- 2004: MAX at the top Vienna, free space 02, 2nd place
- 2004: Play & Leisure Award Friedrichshafen
- 2003: Dusseldorf Public Design Award
- 2003: BDLA prize (Bund Deutscher Landschaftsarchitekten) - Assessment
Which idea of ‘design with nature’ guides the design concept of this site?
- Oerlikon was characterized by industrial buildings until the 1990’s. This space was used by the Maschinenfabrik Oerlikon for about a hundred years, which gives the name “MFO” to this park.
- A modern and unusual design in the 2000's with a huge pergola having the visual dimension of the old buildings. The large hallway space mostly pavemented, the pool placed in the back, makes the center of four grown climbers pillars located on the lower level. The intersections of the double walls of steal mixed with climbers are crossed by stairways, walkways, balconies, and lounges.
- The aim is to have a nice open space that can be used all day and supports a big amount of people. It’s a space to have concerts or open-air cinemas, as the inside has the visual appearance of old theatre houses.
Which challenges is this landscape facing?
So far the park has as main use to be visiting card of Oerlikon and relaxation space. What has been observed during the last month is:
- People use the park for crossing between the neighborhood and the station.
- Sound pollution is constantly disturbing when using the park.
- There are some vestiges of vandalism like graffiti and destruction of furniture.
What would be your strategy for improvement?
- Put new furniture to eat, maybe zones of tables and benches for lunch, as some of the users spend their lunch hour in the park.
- Replant the plants that have already died and replace the degraded pavement.
- To make tradeshows and traditional markets, with products of the region, for integration of the neighborhood, and also so that people begin to have the sensation of use of the park.
- Start bringing fast food trucks or other traveling trades that can evolve in this area (there is already one, less than 500m, with roasted chestnuts and another across the station with kebabs and donners).
- Use the space for open-air cinema and concerts or theaters, since its design was inspired by the old theater rooms with cabins.
Image Gallery
References
- Author Year: Title, publisher, edition, page, ...
- etc.
- Website Year:
- Stadt Zürich 2018 https://www.stadt-zuerich.ch/ted/de/index/gsz/natur-_und_erlebnisraeume/park-_und_gruenanlagen/mfo-park.html#beschreibung 01/11/2018 at 16:42H
- METALOCUS 2015 https://www.metalocus.es/en/news/revisiting-90s-mfo-park-zurich 01/11/2018 at 17:10H
